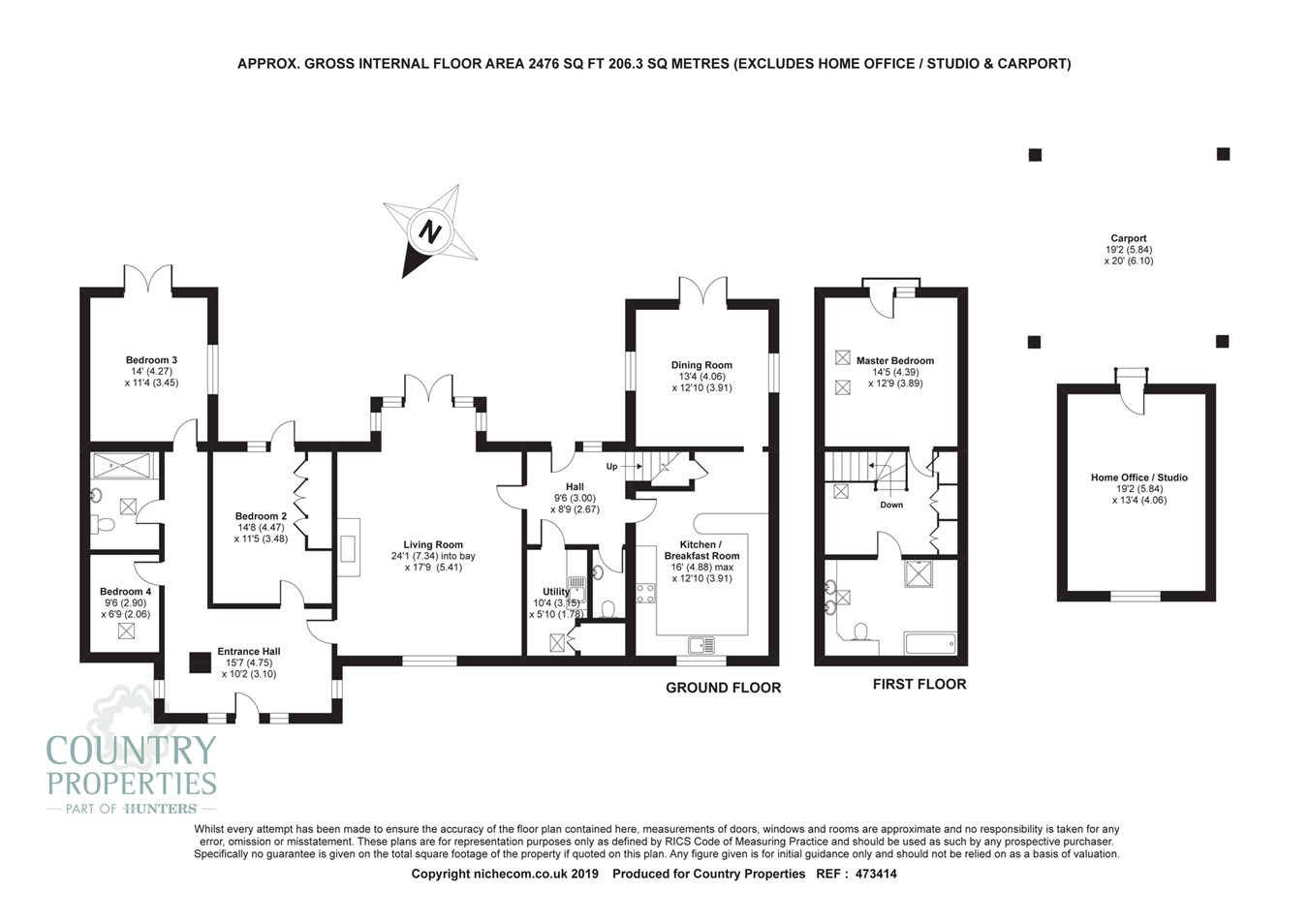4 Bedrooms Detached house for sale in Little Wymondley, Hitchin SG4 | £ 1,000,000
Overview
| Price: | £ 1,000,000 |
|---|---|
| Contract type: | For Sale |
| Type: | Detached house |
| County: | Hertfordshire |
| Town: | Hitchin |
| Postcode: | SG4 |
| Address: | Little Wymondley, Hitchin SG4 |
| Bathrooms: | 0 |
| Bedrooms: | 4 |
Property Description
Yew Lodge is set in approximately 1.2 acres of glorious and extensive private gardens which previously formed the grounds of the grade ll listed Wymondley House. The property is a four bedroom detached family home and whilst already comprising of over 2230 sq ft of accommodation (excluding carport and the room above) there is further potential. The generous and versatile accommodation is set around the living room and beautifully appointed kitchen/breakfast room. The first floor offers a master bedroom suite including bathroom. A substantial driveway leads to the off road parking and covered car port housing a further room above which would be ideal for a home office/studio. To fully appreciate the vast grounds and accommodation on offer we would highly recommend viewing.
Ground floor
entrance hall
A spacious entrance hall with windows to sides and front.
Living room
24' 1" x 17' 9" (7.34m x 5.41m)
Feature fireplace with wood burning stove. Box bay window to rear with french doors leading onto patio area. Window to front.
Inner hall
9' 6" x 8' 9" (2.90m x 2.67m)
Stairs to first floor. Access to utility room, cloakroom and kitchen/breakfast room. Door and window to rear.
Utility room
A range on floor mounted units with worktop over. Inset stainless steel sink with mixer tap over. Space and services for washing machine and tumble dryer. Boiler cupboard housing hot water cylinder and wall mounted boiler. Skylight.
Cloakroom
A white with chrome fittings suite comprising wash hand basin and W.C.
Kitchen/breakfast room
16' 0" x 12' 10" (4.88m x 3.91m)
A range of well appointed floor and wall mounted units with Quartz worktop over and splash backs. One and a half inset sink with mixer tap and boiling tap. Integrated fridge/freezer, dishwasher, an electric eye level double oven, induction hob with extractor over. Under stairs storage cupboard. Windows to side and rear.
Walk through to dining room.
Dining room
13' 4" x 12' 10" (4.06m x 3.91m)
Windows to side. French doors to rear garden.
Bedroom two
14' 8" x 11' 5" (4.47m x 3.48m)
Fitted wardrobes. Window and door to rear.
Bedroom three
14' 0" x 11' 4" (4.27m x 3.45m)
Window to side. French doors to rear garden.
Bedroom four
9' 6" x 6' 9" (2.90m x 2.06m)
Skylight.
Shower room
A white with chrome fittings suite comprising wash hand basin, shower cubicle and W.C. Skylight.
First floor
landing/dressing area
Two double plus one single wardrobe. Velux window to side. Door to en-suite bedroom.
Master bedroom
14' 5" x 12' 9" (4.39m x 3.89m)
Juliet balcony to rear. Two velux windows to side.
En-suite bathroom
A white with chrome fittings suite comprising two wash hand basins in vanity unit, shower cubicle, panel bath and W.C. Velux window to side.
Outside
front garden
A private driveway with mature hedging and trees, leading to car port and gravelled parking for many cars.
Rear garden
A beautiful, well maintained and extensive rear garden with established plants, shrubs and trees to boundaries. Wrap around patio area with steps leading up to garden.
Carport
19' 02" x 20' 00" (5.84m x 6.10m)
A carport providing sheltered parking for up to two vehicles.
Home office/studio
19' 02" x 13' 04" (5.84m x 4.06m)
Stairs at rear leading up to french doors. Window to front.
Property Location
Similar Properties
Detached house For Sale Hitchin Detached house For Sale SG4 Hitchin new homes for sale SG4 new homes for sale Flats for sale Hitchin Flats To Rent Hitchin Flats for sale SG4 Flats to Rent SG4 Hitchin estate agents SG4 estate agents



.png)











