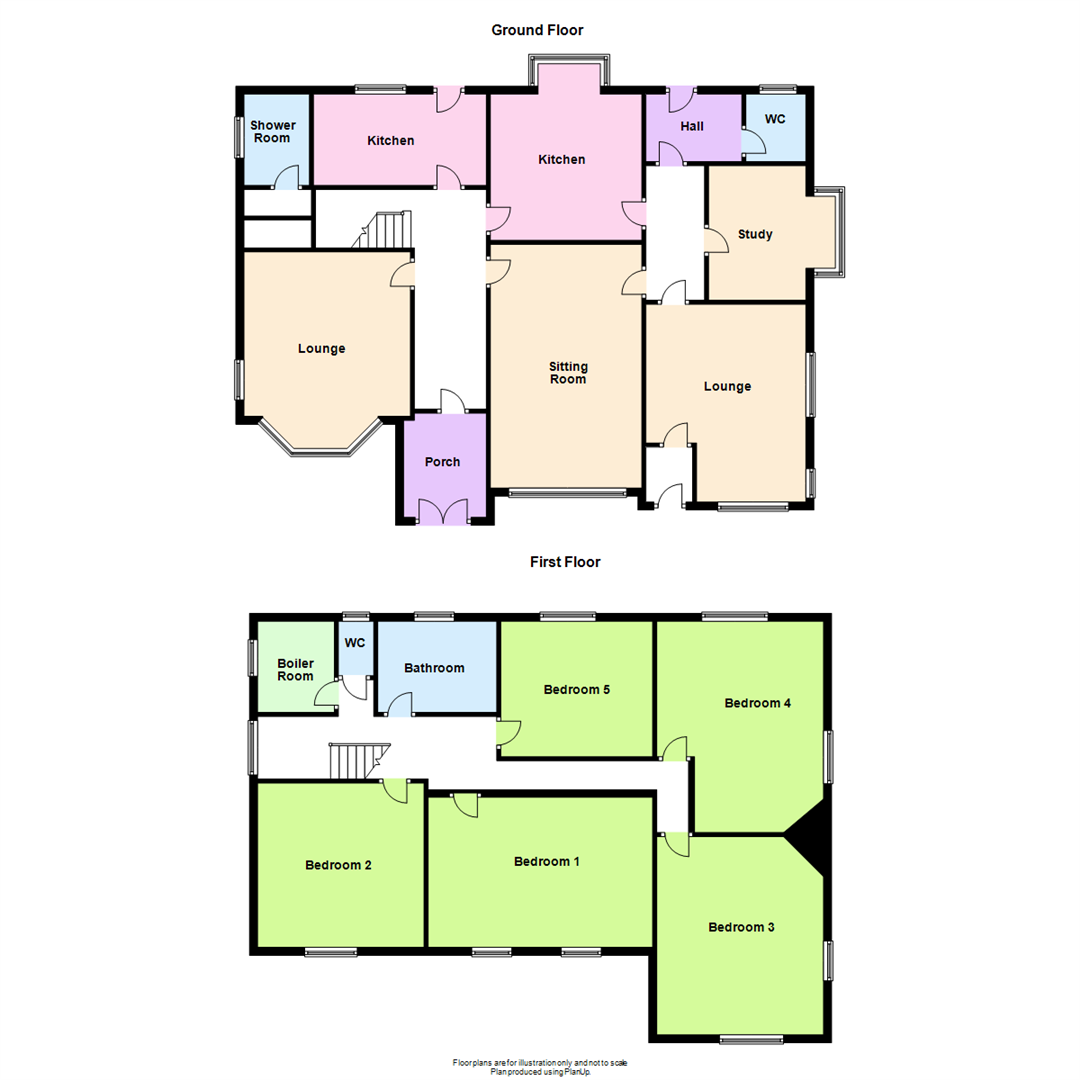5 Bedrooms Detached house for sale in Liverpool Road, Birkdale, Southport PR8 | £ 365,000
Overview
| Price: | £ 365,000 |
|---|---|
| Contract type: | For Sale |
| Type: | Detached house |
| County: | Merseyside |
| Town: | Southport |
| Postcode: | PR8 |
| Address: | Liverpool Road, Birkdale, Southport PR8 |
| Bathrooms: | 2 |
| Bedrooms: | 5 |
Property Description
An individual detached house, wide corner plot with parking and garage. In Need Of Modernisation with No Chain Delay. A short walk from the many facilities of Birkdale Village.
A detached house, situated on a wide corner plot with gardens to the front, side and rear, parking and a brick garage. The property has previously been used in part as a clinic but in the opinion of the Agents, it is likely that a prospective purchaser would want to reinstate it into a single, substantial family home. Installed with gas central heating to both parts, the accommodation very briefly includes; entrance porch, entrance hall, lounge, kitchen, shower room and stairs to first floor, and served by the right-hand entrance there are three reception rooms, kitchen, and downstairs cloakroom. On the first floor, there are five bedrooms, bathroom and wc and boiler room. The property is conveniently situated a short walk away from the many facilities of Birkdale Village. Offering excellent potential and with no chain delay, early viewing is advised.
Left Hand Entrance
Entrance Porch
8'7" x 6'11" overall measurements, 2.62m x 2.11m overall measurements
Tiled floor, part glazed inner door to....
L Shaped Entrance Hall
Lounge
16'3" into bay x 14' including recess, 4.95m into bay x 4.27m including recess
Bay to front, further side window. Fireplace with timber surround.
Kitchen
7'4" x 13'8", 2.24m x 4.17m
Single drainer 1 1/2 bowl stainless steel sink unit, base units with cupboards and drawers, wall cupboards, working surfaces, part wall tiling. Cooker hood, gas cooker point, recess for appliances. Door to outside.
Side Hall
Door to understairs storage area.
Shower Room
7'6" x 5'4", 2.29m x 1.63m
Step in shower enclosure with thermostatic shower and wash hand basin, low level Wc.
Right Hand Entrance
Entrance Porch
Tiled floor and matt well. Inner door to....
Lounge
16'3" reducing to 10'9" x 13'7", 4.95m reducing to 3.28m x 4.14m
Double glazed windows to front, fixture desk and drawers.
Sitting Room
20' x 12'10", 6.10m x 3.91m
Secondary glazed widow overlooking the fornt garden, fire surround.
Study
10'9" into side bay x 10'11", 3.28m into side bay x 3.33m
Kitchen
12' extending to 13'7" x 12'6", 3.66m extending to 4.14m x 3.81m
Sink unit, base units, wall cupboards.
Inner Hall
5'8" x 7'10", 1.73m x 2.39m
Built in cupboards and #Worcester' central heating boiler.
Wc
5'8" x 5'8", 1.73m x 1.73m
Wash hand basin, low-level Wc.
First Floor Landing
Bedroom 1
12'4" x 18'5", 3.76m x 5.61m
Double glazed windows to front.
Bedroom 2
13'5" x 13'11", 4.09m x 4.24m
Double glazed window to front. Built in wardrobe to recess.
Bedroom 3
16'3" x 13'8", 4.95m x 4.17m
Double glazed windows to the front and side.
Bedroom 4
13'8" x 17'4", 4.17m x 5.28m
Double glazed windows to the side and rear.
Bedroom 5
11'1" x 12'6", 3.38m x 3.81m
Double glazed window.
Bathroom
7'6" x 9'4", 2.29m x 2.84m
Whirlpool bath, wash hand basin, double glazed window. Cupboard.
Separate Wc
4'7" x 3', 1.40m x 0.91m
Boiler Room
6'3" x 7'6", 1.91m x 2.29m
Wall mounted 'Potterton' central heating boiler.
Outside
Established gardens to the front, side and rear, the front garden has two entrances, lawn, borders and cherry trees. The side garden is enclosed, private and features lawn area and a rear yard area with useful brick outbuildings. There is parking for several vehicles with access on St Peters Road and a drive through brick garage measuring 18'5" x 12'5".
Central Heating
The property is installed with gas central heating supplied by two boilers. The 'Potterton' boiler in the first floor boiler cupboard supplies the central heating and hot water to the left-hand ground floor and all of the first floor, the 'Worcester' boiler in the inner hall of the right hand property supplies the central heating and hot water to the rooms served by that entrance.
Layout
The property has previously been used as a flat and a clinic. The vendors are currently in the process of changing the current planning permmission back to fully residential.
Tenure
We understand the property to be Freehold (subject to formal verification)
Property Location
Similar Properties
Detached house For Sale Southport Detached house For Sale PR8 Southport new homes for sale PR8 new homes for sale Flats for sale Southport Flats To Rent Southport Flats for sale PR8 Flats to Rent PR8 Southport estate agents PR8 estate agents



.png)











