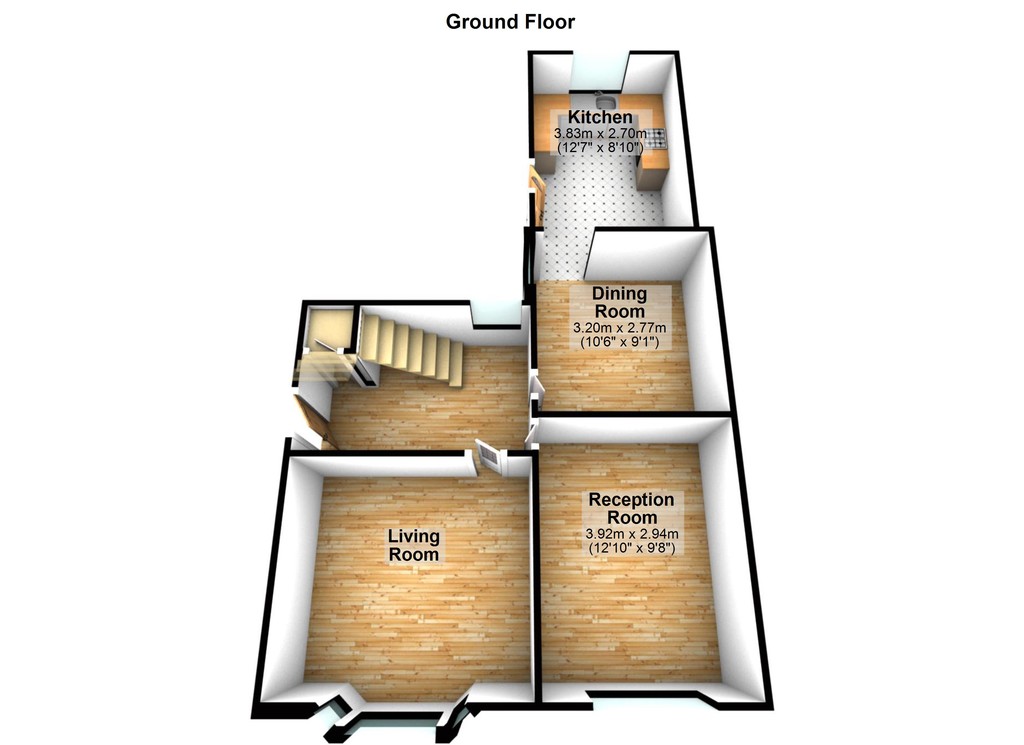3 Bedrooms Detached house for sale in Liverpool Road, Buckley CH7 | £ 220,000
Overview
| Price: | £ 220,000 |
|---|---|
| Contract type: | For Sale |
| Type: | Detached house |
| County: | Flintshire |
| Town: | Buckley |
| Postcode: | CH7 |
| Address: | Liverpool Road, Buckley CH7 |
| Bathrooms: | 1 |
| Bedrooms: | 3 |
Property Description
The Big Estate Agency are delighted to present a substantial 3-bedroom detached property for sale in Buckley, Flintshire.
The property is conveniently situated close to the A55 and the A494 and therefore allows easy access to the major towns and cities for commuters. Buses run regularly across Flintshire and to Wrexham and Chester; and trains run hourly to Wrexham and to Liverpool via Bidston. Local schools are excellent with Mountain Lane, Westwood and Southdown primary schools offering great choice for young children. Ysgol Elfed, an outstanding secondary school is also within walking distance. The property is also in close proximity to local supermarkets and other amenities.
Approach property from the road down a block paved driveway which provides parking for two/three vehicles. Enter into a spacious, welcoming entrance hall.
Lounge: 3.62m x 3.31m
Take the door from the right-hand side of the hallway into the first of two reception rooms. The walls are neutrally painted to the top half with wainscoting panelling to the bottom half. A log-burner effect electric fire provides a warming focal point to the room and fits perfectly with the parquet flooring. Original stained-glass windows allow light to enter the room from the front of the property.
Reception Room: 3.61m x 3.92m
Enter the second reception room from the door directly ahead from the entrance hall. The décor in this room is neutral, with neutrally painted walls and a cream carpet. Along with a smaller window to the side of the property, original stained-glass windows allow light to enter the room from the front of the property.
Dining Room: 3.20m x 2.77m
Enter the dining room from the entrance hall. There is ample space available for dining furniture and some welcome additional storage with a cupboard built into the alcove. The walls are neutrally painted with vinyl flooring. A UPVC double glazed window looks out to part of the rear garden.
Kitchen: 2.70m x 3.83m
An opening from the dining room takes you through to the kitchen area. The kitchen area consists of, wall and under-counter units with oak-effect doors, along with charcoal grey worktops. Neutral wall and floor tiles complete this light and airy space. A double-glazed window looks out over the rear garden, and a side door allows access to the rear garden.
Take the carpeted staircase from the hallway to the first floor.
Bedroom 1: 3.32m x 3.62m
Enter the main double bedroom through the first door on your right from the landing. This bedroom is neutrally painted with cream coloured carpets. The bed room has built in wardrobes allowing plenty of space for storage. A large bay window allows light to enter from the front of the property.
Bedroom 2: 2.95m x 3.61m
Bedroom two is also located at the front of the property. This double bedroom has laminate flooring with light grey painted walls. A large window looks out over the front of the property.
Bedroom 3: 3.64m x 2.02m
The third bedroom is also a good-sized bedroom. It has grey and white painted walls with grey laminate flooring. A large window looks out over the rear garden allowing plenty of light to enter the room.
Bathroom: 2.49m x 1.55m
The bathroom suite consists of a bath, wash basin shower cubicle. A combination of neutrally coloured contemporary floor and wall tiles complete this bathroom. A frosted UPVC, double glazed window allows light to enter from the side of the property
WC: 0.76m x 1.63m
The toilet is situated in a separate room located to the left hand side from the top of the staircase.
Rear Garden:
Enter the rear garden from the door in the kitchen. The garden offers a beautiful paved patio area, which is perfect for outdoor dining or enjoying a drink during the warmer month. A large turfed garden offers a mass of space, and an excellent play area for young children. The lower end of the garden has a brick outbuilding offering great storage space for garden tools and bicycles.
Parking:
Parking is available for two/three vehicles on the block-paved driveway.
Viewing:
Strictly by appointment only by calling the big estate agency on .
Property Location
Similar Properties
Detached house For Sale Buckley Detached house For Sale CH7 Buckley new homes for sale CH7 new homes for sale Flats for sale Buckley Flats To Rent Buckley Flats for sale CH7 Flats to Rent CH7 Buckley estate agents CH7 estate agents



.png)




