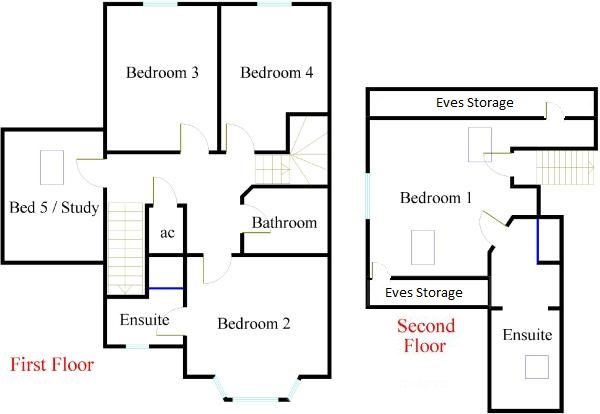5 Bedrooms Detached house for sale in Liverpool Road, Buckley CH7 | £ 349,950
Overview
| Price: | £ 349,950 |
|---|---|
| Contract type: | For Sale |
| Type: | Detached house |
| County: | Flintshire |
| Town: | Buckley |
| Postcode: | CH7 |
| Address: | Liverpool Road, Buckley CH7 |
| Bathrooms: | 4 |
| Bedrooms: | 5 |
Property Description
A modern & stylish family home! - Ideally located with plenty to offer, this five-bedroom detached home is just a short walk into Buckley and its many local amenities, including a nursery, shops and leisure including sd fitness, as well as being a mere five-minute drive into the picturesque town of Hawarden, which is home to a whole range of well-regarded schools including the desirable Ewloe Green Primary School and Hawarden High, alongside a range of shops, bars and restaurants, with excellent links to the A55, as well as being surrounded by green country views and local parks; this home is perfect for anyone seeking a semi-rural lifestyle combined with every modern convenience. This modern built property offers space, natural light, and plenty of room to entertain; enter into:
Reception Hallway with stylish decor and Karndean tiling throughout.
Lounge to the right with wood-burner, large bay-window and newly fitted and high quality carpet. The hall leads through into;
Open-Plan Kitchen/Diner with Karndean tile flooring throughout, this excellent entertaining space is blessed with a fully fitted kitchen complete with an island, integrated double-oven, dishwasher, fridge/freezer and hob. Fully tiled throughout, the kitchen/diner is the crowning jewel of an already impressive property.
Utility Room, off the kitchen with a door out to the rear garden, and access to the integral garage as well as base and wall units with work surfaces over.
To the first floor there is a spacious landing leading to;
Bedroom 5/Study above the garage with Velux windows allowing privacy with plenty of light;
Bedrooms 3 & 4 are two more than generous double bedrooms with plenty of space for furniture and storage.
Bedroom 2 which benefits from a modern design and spacious bay window and is complimented by a luxurious en-suite bathroom.
Family Bathroom is a good size with a stylish and modern fitted three-piece bathroom suite.
The Second Floor comprises a large double bedroom with Velux windows, newly fitted black out blinds, a recently updated “marble” effect feature wall and a cleverly laid out four-piece en-suite “spa” bathroom.
Garden, to the rear the garden is mainly laid to lawn with fully stocked borders boasting a range of mature shrubs and trees, as well as a large patio area separated by picket fences, and ideal for outdoor furniture. With a gazebo to the rear offering a private and peaceful, green outlook. There is also a shed tucked away to the right hand side of the house with plenty of space for garden tools, lawnmower etc.
To the front of the property there is an extensive driveway offering off-road parking for up to 5 vehicles, as well as access to the integral garage via up-and-over door. This modern family home is perfect for a growing family, and is now available to view! Book your viewing online now.
Property Location
Similar Properties
Detached house For Sale Buckley Detached house For Sale CH7 Buckley new homes for sale CH7 new homes for sale Flats for sale Buckley Flats To Rent Buckley Flats for sale CH7 Flats to Rent CH7 Buckley estate agents CH7 estate agents



.png)










