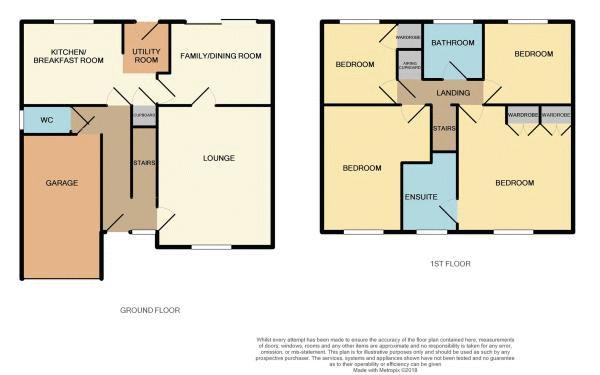4 Bedrooms Detached house for sale in Livia Way, Lydney GL15 | £ 287,000
Overview
| Price: | £ 287,000 |
|---|---|
| Contract type: | For Sale |
| Type: | Detached house |
| County: | Gloucestershire |
| Town: | Lydney |
| Postcode: | GL15 |
| Address: | Livia Way, Lydney GL15 |
| Bathrooms: | 2 |
| Bedrooms: | 4 |
Property Description
Viewing recommended for this smartly presented family home with Two Reception Rooms, fitted Kitchen & Utility, En-suite Master Bedroom, Gas heating, Double glazing, landscaped Gardens, Garage & Parking
Reception Hall
Entered via double glazed door with inset patterned window, window to front, engineered Oak flooring, radiator, stairs to first floor.
Cloakroom
Recently fitted with a low level WC, wash hand basin, tiled splashbacks, engineered Oak flooring, radiator, window to side.
Lounge (14' 9'' x 11' 4'' (4.49m x 3.45m))
Double glazed leaded light window to front, radiators, wall lights, wall mounted gas fire (not tested), engineered Oak flooring, coved ceiling, door to....
Dining Room (10' 0'' x 9' 4'' (3.05m x 2.84m))
Engineered Oak flooring, coved ceiling, radiator, double glazed patio door to garden, door to...
Kitchen/Breakfast Room (14' 8'' x 8' 7'' (4.47m x 2.61m) maximum)
Comprising of fitted units, roll top work surfaces, stainless steel sink unit, tiled splashbacks, four ring ceramic hob with oven and grill under, extractor fan, dado rail, space for fridge/freezer, built-in storage cupboard, double glazed window to rear, ceramic tiled floor, archway to....
Utility Room
Built-in cupboard, roll top work surfaces, wall mounted boiler (not tested), plumbing for washing machine and dishwasher, stainless steel wink unit, tiled splashbacks, ceramic tiled floor, dado rail, double glazed door to rear.
Stairs To First Floor Landing
Radiator, built-in cupboard with tank and shelving.
Bedroom One (En-Suite) (11' 6'' x 11' 4'' (3.50m x 3.45m) maximum)
Fitted wardrobes, laminate flooring, radiator, double glazed leaded light window to front with views over the Forest of Dean. En-suite: Step in shower cubicle with fitted shower, wash hand basin in vanity unit, tiled splashbacks, low level WC, vinyl flooring, double glazed window to front, extractor fan, inset spotlighting.
Bedroom Two (11' 6'' x 11' 10'' (3.50m x 3.60m) maximum)
Double glazed leaded light window to front with Forest views, laminate flooring, radiator.
Bedroom Three (8' 8'' x 8' 3'' (2.64m x 2.51m))
Double glazed window to rear with River Severn views, laminate flooring, radiator.
Bedroom Four (8' 8'' x 7' 7'' (2.64m x 2.31m))
Double glazed window to rear, laminate flooring, built-in cupboard, radiator, loft access.
Bathroom
Comprising of panelled bath with mixer taps and shower attachment, low level WC, pedestal wash hand basin, part tiled walls, extractor fan, laminate flooring, double glazed window to rear, radiator.
Outside
The rear landscaped garden is laid to lawn with flower borders, patio and seating area, garden shed, pebbled area with pond and water feature, rockery, outside water supply and lighting. To the side a pathway with gate giving access to the front off road parking area and Garage.
Integral Garage
Up and over door, power and lighting, space for fridge/freezer.
Services
All mains. Gas central heating. The services and central heating system, where applicable, have not been tested.
Outgoings
Council tax band 'D'.
Viewing
By appointment with the owners sole agents.
Property Location
Similar Properties
Detached house For Sale Lydney Detached house For Sale GL15 Lydney new homes for sale GL15 new homes for sale Flats for sale Lydney Flats To Rent Lydney Flats for sale GL15 Flats to Rent GL15 Lydney estate agents GL15 estate agents



.png)











