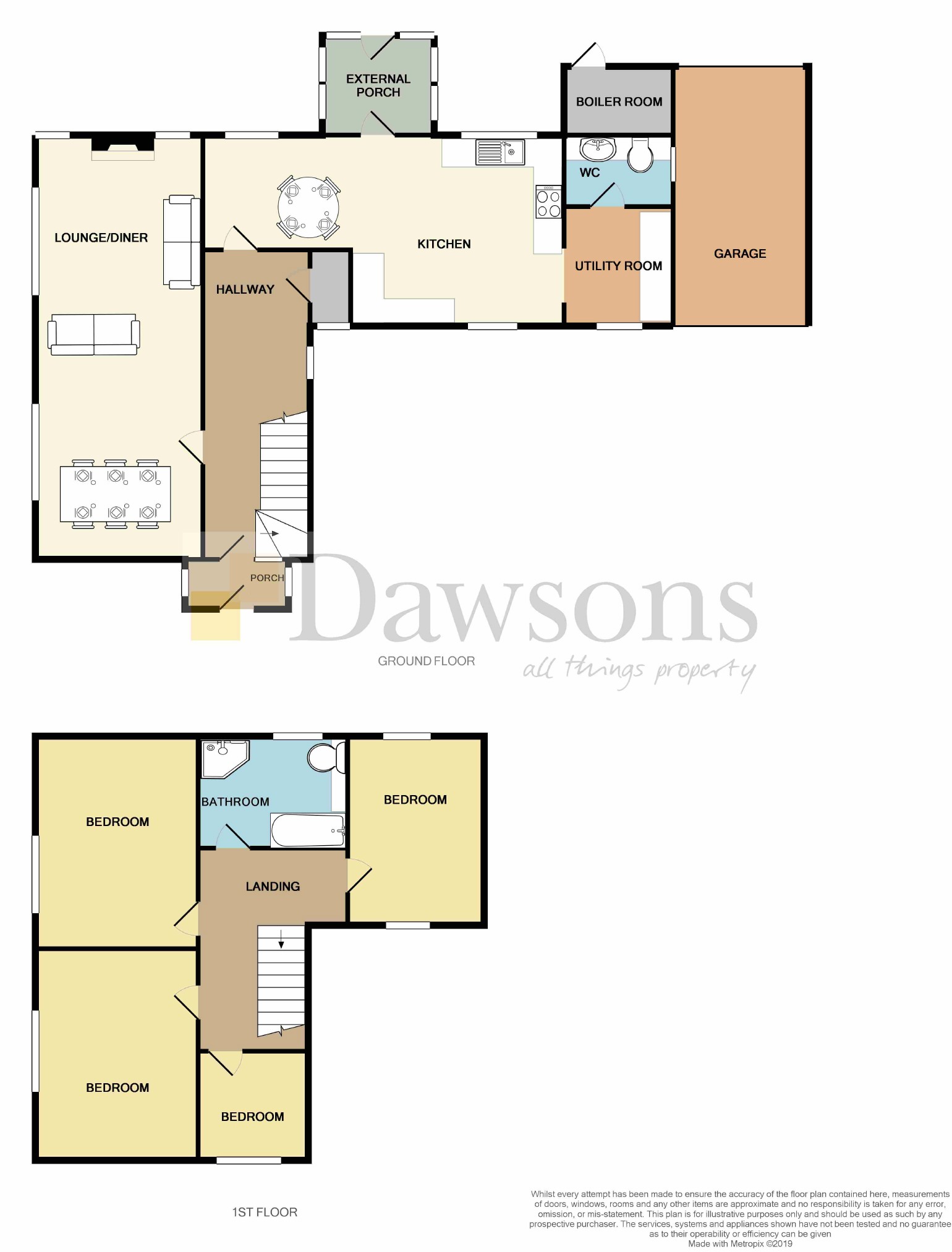4 Bedrooms Detached house for sale in Llangyfelach, Swansea SA5 | £ 410,000
Overview
| Price: | £ 410,000 |
|---|---|
| Contract type: | For Sale |
| Type: | Detached house |
| County: | Swansea |
| Town: | Swansea |
| Postcode: | SA5 |
| Address: | Llangyfelach, Swansea SA5 |
| Bathrooms: | 1 |
| Bedrooms: | 4 |
Property Description
Dawsons proudly presents this privately situated four bedroom detached property, with the addition of approximately an Acre of land. The house offers secure and enclosed paddock, plus gated private parking to accommodate several vehicles. The property is set on an exquisite backdrop of mature trees and shrubs, whilst also boasting a picturesque brook that wraps around the house itself. Internally the house offers open plan lounge/dining room, large kitchen, utility room, w.C, cloakroom and a welcoming hallway. Freehold. Epc-f
Entrance Porch (8'7 x 4'0 (2.62m x 1.22m))
UPVC double glazed stained glass door to front. UPVC Stained glass windows to side. Tiled flooring. Door leading to:
Hallway (18'0 x 6'0 max (5.49m x 1.83m max))
Parquet flooring. Ceiling rose. Under-stairs storage. UPVC double glazed window to side. Doors leading to:
Cloakroom (3'8 x 3'0 (1.12m x 0.91m))
UPVC double glazed window to front. Cloakroom hanging hooks.
Lounge/Dining Room (25'4 x10'8 max (7.72m x 3.25m max))
UPVC double glazed windows to both side and rear. Ceiling roses. Traditional wood burning cast iron feature fireplace with welsh stone surround. Parquet flooring. Double radiator. Power sockets. TV Power Point.
Kitchen (19'6 x 8'2 max (5.94m x 2.49m max))
Light oak fitted kitchen comprising of wall, base and drawer units with work surfaces over. Display racks. Ceramic 'Neff' four ring hob with integrated oven. Integrated extractor fan. Chrome towel rails. Double radiator. Tiled flooring. Archway leading to:
Utility Room (6'6 x 5'7 max (1.98m x 1.70m max))
UPVC double glazed window to front. Floor to ceiling wall tiles. Plumbed for washing machine. Fitted light oak storage cupboards with work surface over. Radiator. Door leading to:
Wc (7'9 x 5'8 (2.36m x 1.73m))
White two piece suite comprising of low-level WC and white high gloss vanity wash hand basin with chrome mixer tap Floor to ceiling white wall tiles. UPVC double glazed frosted window to side. Radiator. Tiled flooring.
Rear Porch (7'3 x 5'7 (2.21m x 1.70m))
UPVC double glazed sun room/rear porch. Composite door with glass panel to rear. Tiled flooring.
First Floor
Landing
Loft access. Vintage wooden banister. Doors leading to:
Bedroom 1 (12'8 x 10'9 (3.86m x 3.28m))
UPVC double glazed window to side. Single radiator. Ceiling rose. TV Power Point. Views to side lawn.
Bedroom 2 (12'3 x 10'8 (3.73m x 3.25m))
UPVC double glaze window to side. Radiator. Ceiling rose. TV Power Point. Views to side lawn.
Bedroom 3 (11'8 x 9'9 (3.56m x 2.97m))
UPVC double glazed window to front and rear. Radiator. Ceiling rose. Views to rear lawn.
Bedroom 4 (8'5 x 6 (2.57m x 0.15m))
UPVC double glazed window to front. Radiator. Power sockets.
Bathroom (8'9 x 8'4 (2.67m x 2.54m))
UPVC double glazed frosted window to rear. White four-piece suite comprising of low-level WC, bath, vanity wash hand basin with modern mixer tap and chrome corner shower with glass modesty screens. Floor-to-ceiling wall tiles. Cast Iron radiator with chrome towel rail surround. Extractor fan. Laminate flooring*.
External
This property offers private gated access along a decorative driveway which boasts views of the immaculately landscaped gardens and natural brook. The property offers extensive off road parking, alongside a double access garage. Set within approximately an acre of land this exquisite family home includes two out buildings with water access, a log house and private paddocks. Within the grounds the property is enveloped with a range of trees, shrubs and bushes, which only adds to the character of this property. External tap. Boiler room.
Boiler Room
Hosing boiler accessed via rear garden.
Garage
Double access garage from front and rear. Electrics and external tap.
Workshop (approx 7.5 m2 (appro x 24'7" m2))
Has mains electrics in need of updating and and external tap.
Whilst these particulars are believed to be accurate, they are set for guidance only and do not constitute any part of a formal contract. Dawsons have not checked the service availability of any appliances or central heating boilers which are included in the sale.
Property Location
Similar Properties
Detached house For Sale Swansea Detached house For Sale SA5 Swansea new homes for sale SA5 new homes for sale Flats for sale Swansea Flats To Rent Swansea Flats for sale SA5 Flats to Rent SA5 Swansea estate agents SA5 estate agents



.png)










