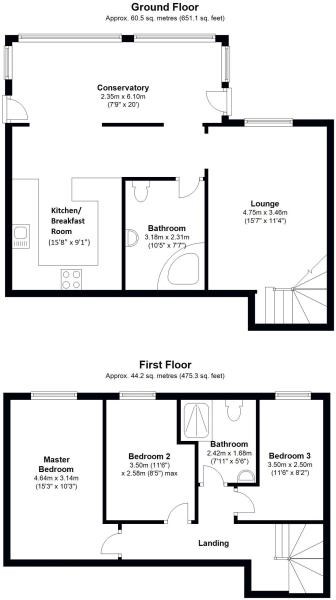3 Bedrooms Detached house for sale in Llanmaes, Llanwit Major CF61 | £ 355,000
Overview
| Price: | £ 355,000 |
|---|---|
| Contract type: | For Sale |
| Type: | Detached house |
| County: | Vale of Glamorgan, The |
| Town: | Llantwit Major |
| Postcode: | CF61 |
| Address: | Llanmaes, Llanwit Major CF61 |
| Bathrooms: | 0 |
| Bedrooms: | 3 |
Property Description
Situated on the Periphery of the Village of Llanmaes is this detached Three bedroom family property with panoramic views of the surrounding farmland. The internals of the property include; a modern fitted Kitchen, Lounge, Conservatory/Garden room, well appointed Bathroom, Shower room and Three Bedrooms. Externally, to the rear is an enclosed private low maintenance garden with a separate children’s play area. With an off-road parking space to the side of the property.
Ground floor
entrance
Entrance to the property is via the Conservatory to the back of the property.
Conservatory
19' 7" x 7' 3" (5.97m x 2.21m)
A large conservatory with two large uPVC double glazed windows overlooking the rear garden with extensive farmland views beyond. Ample space for dining table and chairs. Archways to the hallway and kitchen giving an open-plan feel. Additional uPVC double glazed external door to the side. Poly-carbonate roof, wall lights and ceramic floor.
Lounge (reception)
13' 8" x 11' 5" (4.17m x 3.48m)
A light and airy family room with a uPVC double glazed window overlooking the garden. Feature electric fire with timber surround and mantle to the main wall. Understairs and recessed storage and cupboards . Staircase leads to first floor. Radiator, power points and wood effect flooring.
Kitchen/breakfast room
15' 9" x 8' 11" (4.80m x 2.72m)
Fitted with a range off farmhouse style base and wall units in white with contrasting granite effect work surfaces over incorporating a breakfast bar area. 'Belling' Rang cooker with double oven, 7 ring gas hob and extractor hood to remain. Acrylic sink unit with mixer tap and tiled surrounds. Integral washing machine and dishwasher to remain, space for 'American' style fridge freezer. Ceiling down lights, power points and tiled flooring throughout.
Ground floor bathroom
8' 6" x 7' 8" (2.59m x 2.34m)
Fitted with a three piece suite in white comprising; large 'Mesda' 2 person jacuzzi, a low level w/c and pedestal wash hand basin. Crome heated towel rail. Ceiling down lights and shaver points. Tiled walls and flooring, extractor fan and corner cupboard concealing a wall mounted Baxi gas Combi-boiler. Obscure glazed window to the side of the property.
First floor
landing
To the first floor is a landing area with doors leading to all three bedrooms and family bathroom. Location of over-stair storage cupboard. Wired for ceiling light, power points and carpeted flooring. Window to the side of the property with views of the Farmland at the front.
Master bedroom
14' 4" x 8' 9" (4.37m x 2.67m)
A good sized double bedroom with a uPVC window overlooking the back of the property enjoying extensive farmland views beyond. Carpeted flooring, wired for ceiling light and power points.
Bedroom two
11' 2" x 8' 3" (3.40m x 2.51m)
A second double bedroom with window to the back of the property again enjoying extensive views beyond. Wired for ceiling light and power points, carpeted flooring.
Bedroom three
10' 9" x 11' 6" (3.28m x 3.51m)
A large single room, with window to the rear of the property, again enjoying extensive views beyond. Wired for ceiling light and power points, carpeted flooring.
Shower room
7' 8" x 6' 7" (2.34m x 2.01m)
A first floor l-shaped shower room consisting of a corner shower cubicle with wall mounted Triton shower within. A low level w/c and pedestal wash hand basin. Heated towel rail, recessed lighting, tiled walls and tiled effect flooring.
External
garden
To the side of the property there is space for off-road parking on a gravel driveway with access via a timber gate to the rear of the property and garden.
Enclosed private garden with Southerly views of the surrounding Farmland. The garden is low maintenance with ample space for garden furniture. Children’s separate play area bound by a dwarf wall with gated access.
Additional conditions
The solar panels on the roof of the property are leased on a 25 year term basis from 2010. The benefit to Mount Pleasant is free available day time electricity, weather depending.
Council Tax Band E
Property directions
From Brighter Moves Estate Agents Office turn right at the roundabout opposite St Illtyds Primary School. At the next roundabout head under the railway bridge onto Llanmaes Road. At the traffic lights head across the lights to the right veering left into Llanmaes.
Property Location
Similar Properties
Detached house For Sale Llantwit Major Detached house For Sale CF61 Llantwit Major new homes for sale CF61 new homes for sale Flats for sale Llantwit Major Flats To Rent Llantwit Major Flats for sale CF61 Flats to Rent CF61 Llantwit Major estate agents CF61 estate agents



.png)










