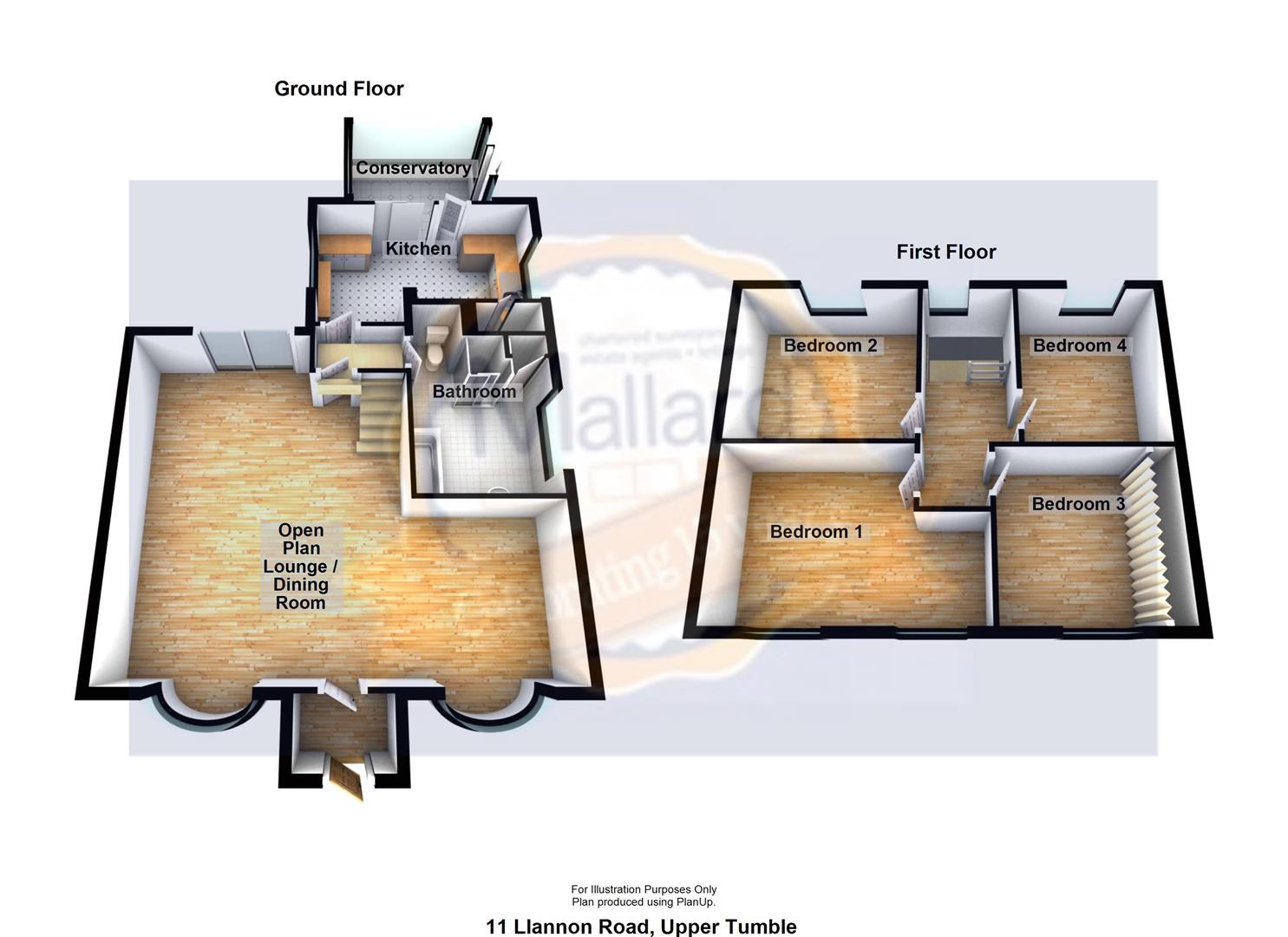4 Bedrooms Detached house for sale in Llannon Road, Upper Tumble, Llanelli SA14 | £ 199,000
Overview
| Price: | £ 199,000 |
|---|---|
| Contract type: | For Sale |
| Type: | Detached house |
| County: | Carmarthenshire |
| Town: | Llanelli |
| Postcode: | SA14 |
| Address: | Llannon Road, Upper Tumble, Llanelli SA14 |
| Bathrooms: | 1 |
| Bedrooms: | 4 |
Property Description
Excellent size plot to side and rear on this four bedroom detached house in Upper Tumble, yes there is updating works needed, but the scope is endless. The living space offers entrance, open plan hall, lounge, dining room opening to the garden beyond, kitchen and downstairs bathroom, first floor is made up of four bedrooms. A conservatory has been added to the rear. The garden is the full width of the property and goes right back, with lawns, terrace for seating, access via both sides. The commute to the M4 link in Crosshands comes in very handy.
Porch (1.63m x 1.02m (5'4 x 3'4))
Entered via a double glazed front door with glass panels either side. Door to:
L-Shaped Lounge / Dining Room (8.10m/5.21m x 6.63m/3.10m (26'7/17'1 x 21'9/10'2))
Two double glazed bay windows to front with double glazed sliding patio doors to the rear patio, three central heating radiators, stairs lead to the first floor, door to:
Rear Hallway
Under stairs storage, doors lead to:
Bathroom (3.10m x 2.67m (10'2 x 8'9))
Fitted with a suite comprising of a low level W.C, vanity wash hand basin, bath and shower cubicle. Part tiled walls, central heating radiator, obscure double glazed window to side.
Kitchen (tbc (tbc))
Fitted with matching base units with single stainless steel sink and drainer, space for cooker, space for washing machine, space for fridge freezer, lino flooring, part tiled walls, boiler, coved and textured ceiling, two double glazed windows to the sides, aluminium window and door to conservatory.
Conservatory (5.21m x 2.54m (17'1 x 8'4))
Double glazed windows to sides and rear, double glazed door to the side, laminate flooring.
Landing
Double glazed window to the rear, loft access, doors to:
Bedroom One (3.25m/2.03m x 4.90m/3.81m (10'8/6'8 x 16'1/12'6))
Two double glazed windows to the front, central heating radiator, coved ceiling.
Bedroom Two (3.61m x 3.20m (11'10 x 10'6))
Double glazed window to the rear, central heating radiator, coved ceiling.
Bedroom Three (3.23m x 3.20m (10'7 x 10'6))
Double glazed window to the front, central heating radiator, coved ceiling, fitted wardrobes.
Bedroom Four (3.23m x 2.79m (10'7 x 9'2))
Double glazed window to the rear, central heating radiator, coved ceiling.
Externally
This property is set in quite a large plot. The front of the property has access to the side driveway with space to park approx 6 cars. There is side access to the oil tank, giving easy access for refilling. The rear of the property has two storage sheds and a patio area leading from the conservatory, which over looks the lower part of the garden, which is laid to lawn with mature shrubbery, and an area ideal for converting to a vegetable plot with a green house located at the bottom of the garden.
* Please note that there is Japanese Knotweed within the property boundary, and we have been informed the neighbour has a treatment plan in place, and treatment has already started.
Services
We are advised that mains drainage is connected to the property. Oil central heating.
Council Tax Band: Tbc
EPC tbc
* Please note that Japanese Knotweed is present within the boundary and in the land to the rear of the property. We have been advised that the neighbour has a treatment plan in place.
Property Location
Similar Properties
Detached house For Sale Llanelli Detached house For Sale SA14 Llanelli new homes for sale SA14 new homes for sale Flats for sale Llanelli Flats To Rent Llanelli Flats for sale SA14 Flats to Rent SA14 Llanelli estate agents SA14 estate agents



.png)










