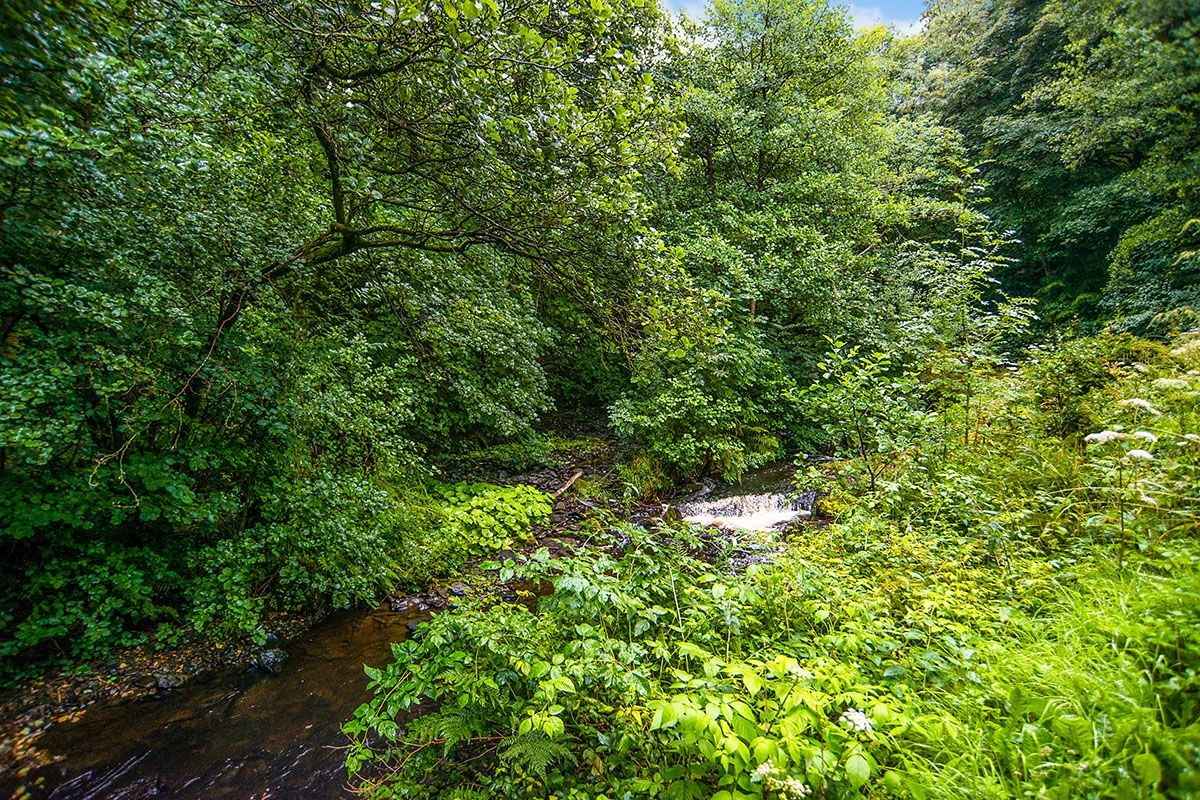3 Bedrooms Detached house for sale in Llansannan, Denbigh LL16 | £ 370,000
Overview
| Price: | £ 370,000 |
|---|---|
| Contract type: | For Sale |
| Type: | Detached house |
| County: | Denbighshire |
| Town: | Denbigh |
| Postcode: | LL16 |
| Address: | Llansannan, Denbigh LL16 |
| Bathrooms: | 2 |
| Bedrooms: | 3 |
Property Description
Not every day does a property stun us into silence. A rare opportunity for you to own a stunning bespoke family home boasting a 17th Century water mill - not many people can say they live in a mill. Nestled in a stunning tranquil plot up to an acre, set in woodland and with the Afon Aled running past, this fairy tail setting could be your dream come true. EPC grade F.
Location
Llansannan is a beautiful rural village and community in Denbighshire Borough, Wales. It lies on the bank of the River Aled and is about 8 miles to the south of Abergele and 9 miles to the west of Denbigh.
Entrance Hall
Timber stable door and two windows with deep sills to the front elevation. Stairs to the first floor and the lower floor.
Living Room (3.7m x 7.0m)
A stunning living room, with views over the woodland and river, a door opens onto the rear balcony and window with deep sill to the rear elevation. Exposed ceiling timbers and oak wood flooring. Cast iron multi-fuel stove set on tiled hearth.
Balcony (3.3m x 3.6m)
Simply breathtaking, overlooking your own stunning piece of woodland and river, there simply isn't a better place to watch the world go by.
Dining Room (6.4m x 2.8m)
With windows to the front rear and side aspect of the property. Views overlooking the river and surrounding the woodland. You wont find a dining room like this anywhere else. Exposed ceiling timbers and pine wood flooring compliment the room.
Kitchen / Breakfast Room (4.85m x 3.18m)
Door to the front elevation and windows to the side and rear elevation of the property. A wide range of base units with a large amount of work surfaces, boasting an inset basin.
Lower Ground Floor
Basement (5.9m x 6.6m)
Access this hidden room from a stable door in the entrance hall. As you step down you realize the sheer size of this stunning basement room, access to the outside, the main feature of this room is the water wheel, set behind a glass panel with feature lighting, you couldn't ask for a better focal point for a room, simply stunning.
Utility Room (1.7m x 2.5m)
With a window to the side elevation, plenty of storage cupboards, sink and boiler.
Cloakroom / WC
Housing a downstairs toilet, with a window to the rear elevation of the room.
Bedroom 1 (6.40m x 3.43m)
A large master bed room, with dressing room and en suite. Windows to the front, rear and side elevation.
Dressing Room (2.0m x 3.2m)
Double hanging and shelving space and door to the en-suite.
En-Suite Bathroom (3.2m x 1.2m)
Window to the rear elevation. Bath with tiled surround, wash hand basin and close coupled WC.
Bedroom 2 (3.9m x 3.4m)
Another large bedroom, with a window to the rear elevation with views over the river and surrounding woodland. Exposed A frame timbers and fitted wardrobe providing hanging and shelving space.
Bathroom (2.4m x 2.6m)
A quite unique shower room, Window to the front elevation. Shower enclosure, ornate pedestal wash hand basin and WC with high level cistern. Tiled walls and radiator.
Attic Room / Bedroom 3 (4.1m x 4.2m)
Velux roof window, stairs to the landing and eaves access.
Loft Room / Bedroom 4 (4.1m x 3.4m)
With a Velux in the roof, another large room to use as you please.
Mill
The main feature of this delightful property, a stunningly preserved 17th century water mill, tastefully lighted for you to enjoy.
Important note to purchasers:
We endeavour to make our sales particulars accurate and reliable, however, they do not constitute or form part of an offer or any contract and none is to be relied upon as statements of representation or fact. Any services, systems and appliances listed in this specification have not been tested by us and no guarantee as to their operating ability or efficiency is given. All measurements have been taken as a guide to prospective buyers only, and are not precise. Please be advised that some of the particulars may be awaiting vendor approval. If you require clarification or further information on any points, please contact us, especially if you are traveling some distance to view. Fixtures and fittings other than those mentioned are to be agreed with the seller.
/8
Property Location
Similar Properties
Detached house For Sale Denbigh Detached house For Sale LL16 Denbigh new homes for sale LL16 new homes for sale Flats for sale Denbigh Flats To Rent Denbigh Flats for sale LL16 Flats to Rent LL16 Denbigh estate agents LL16 estate agents



.png)





