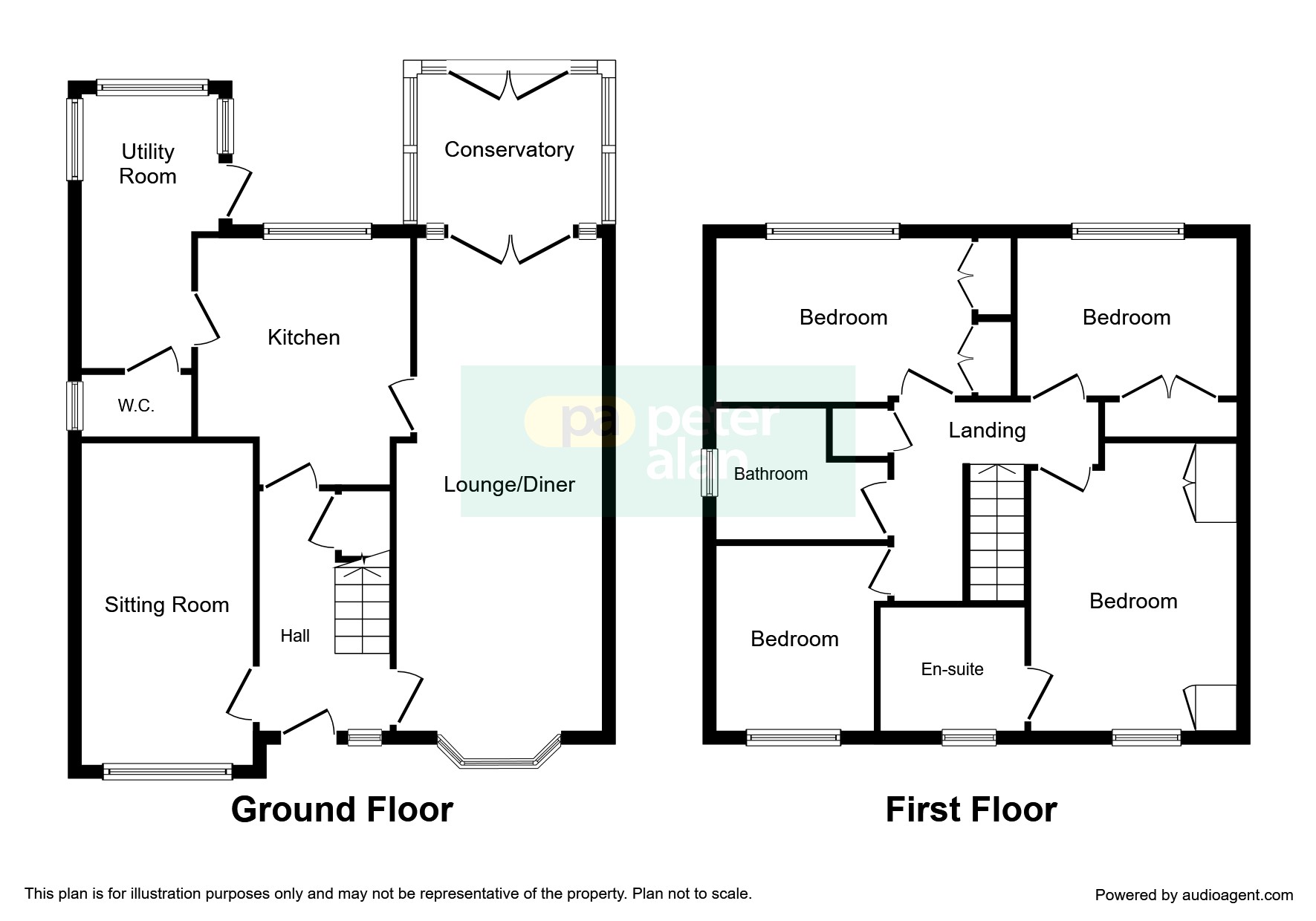4 Bedrooms Detached house for sale in Llwyn Helig, Kenfig Hill, Bridgend CF33 | £ 200,000
Overview
| Price: | £ 200,000 |
|---|---|
| Contract type: | For Sale |
| Type: | Detached house |
| County: | Bridgend |
| Town: | Bridgend |
| Postcode: | CF33 |
| Address: | Llwyn Helig, Kenfig Hill, Bridgend CF33 |
| Bathrooms: | 2 |
| Bedrooms: | 4 |
Property Description
Summary
An extended, double fronted detached home with landscaped rear garden providing views of the surrounding area. Located within a popular development in Kenfig Hill. Lounge/diner, sitting room, conservatory, kitchen & Utility. Four bedrooms, bathroom & en-suite. Viewing Recommended. Er = E
description
An extended, double fronted detached home with landscaped rear garden providing views of the surrounding area. Located within a popular development in Kenfig Hill, this home offers flexible accommodation with a lounge/diner, sitting room and a conservatory, along with a kitchen, utility and cloakroom to the ground floor. On the first floor there are four bedrooms, three of which have built in wardrobes. There is a family bathroom and the master bedroom has its own en-suite shower room. At the front of the property there is a brick paved area providing off road parking while the rear garden is landscaped with a raised lawn and summer house with views. The remainder of the garden comprises a second lawn, patio and terraced area with balustrade. Local schools and shops are within close proximity along with transport links to M4 and Train station. Viewing is recommended. Energy Efficiency Rating = E
Entrance Hallway
Access to the sitting room, lounge/diner and Kitchen. Wooden flooring. Carpeted stairs to the first floor. Under stairs cupboard. Dado rail. Radiator.
Sitting Room 15' 5" x 7' 7" ( 4.70m x 2.31m )
Window to the front. Wooden floor. Radiator. Wall light. Dado rail. Coving to the ceiling.
Lounge Area 13' 4" x 9' 10" ( 4.06m x 3.00m )
Open plan to the dining area. Bay window to the front. Coving to the ceiling. Fitted carpet. Radiator, Wall lights.
Dining Area 9' 9" x 8' 11" ( 2.97m x 2.72m )
Open plan to the lounge. Continuation of the fitted carpet. Coving to the ceiling. Radiator. Door to the Kitchen. French doors to the conservatory.
Conservatory 8' 7" x 7' ( 2.62m x 2.13m )
French doors to the rear. Windows to the side. Tiled floor
Kitchen 11' 10" x 10' ( 3.61m x 3.05m )
Fitted with a range of wall and base units with complimentary work tops and tiled splash back. Space for a range style cooker and dishwasher. Sink and drainer. Window to the rear. Door leading to the hallway. Access to the Utility Space
Utility Space
Fitted with a range of wall and base units with worktops over. Space for American style fridge freezer, washing machine and wine cooler. Wall mounted boiler. Sink and drainer. Radiator. Access to the cloakroom. Windows to the rear and door to the side.
Cloakroom
Window to the side. Suite comprising Wc and wash hand basin. Tiled floor and walls,
Landing
Fitted carpet. Access to the four bedrooms and the bathroom. Loft access. Dado rail. Cupboard
Master Bedroom 13' 11" x 8' 3" To Wardrobes ( 4.24m x 2.51m To Wardrobes )
Fitted with a range of built in wardrobes including dressing table and over bed storage. Fitted carpet. Radiator. Access to the en-suite shower room. Window to the front with views over the surrounding area.
En-Suite Shower Room
Suite comprising of corner shower enclosure, vanity wash hand basin and Wc. Tiled walls. Radiator. Window to the front.
Bedroom Two 10' 6" x 7' 6" ( 3.20m x 2.29m )
Window to the rear. Built in wardrobe. Radiator. Fitted carpet.
Bedroom Three 12' 5" x 7' 6" ( 3.78m x 2.29m )
Window to the rear. Built in wardrobe. Radiator. Fitted carpet.
Bedroom Four 9' 2" x 7' 10" Minimum ( 2.79m x 2.39m Minimum )
Window to the front. Fitted carpet. Radiator.
Family Bathroom
Window to the side. Suite comprising jacuzzi bath, vanity wash hand basin and Wc. Tiled walls. Radiator.
External
Brick paved frontage providing off road parking. Gate access to both side of the house. The rear garden has been landscaped over several levels including a raised lawn area with decorative railings and a summer house along with views of the surround location. The remainder of the garden includes a second lawn area, a patio area, a raised terrace with decorative balustrade along with an outside bar.
Property Location
Similar Properties
Detached house For Sale Bridgend Detached house For Sale CF33 Bridgend new homes for sale CF33 new homes for sale Flats for sale Bridgend Flats To Rent Bridgend Flats for sale CF33 Flats to Rent CF33 Bridgend estate agents CF33 estate agents



.png)











