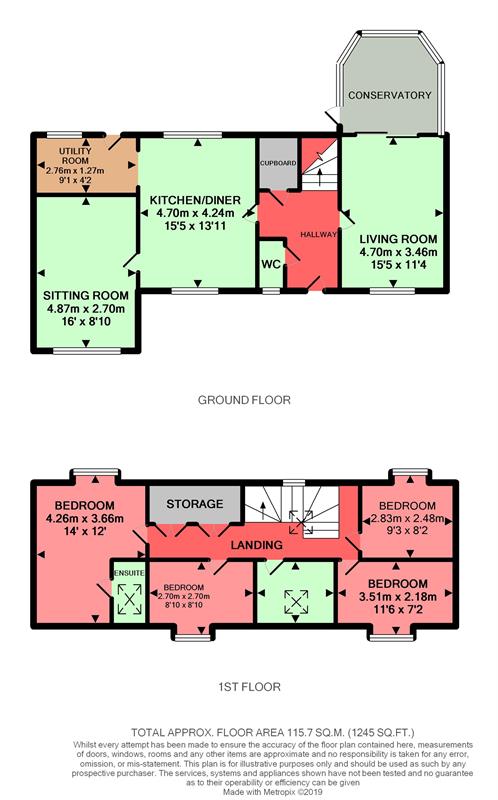4 Bedrooms Detached house for sale in Llys Cynon, Hirwaun, Aberdare CF44 | £ 194,950
Overview
| Price: | £ 194,950 |
|---|---|
| Contract type: | For Sale |
| Type: | Detached house |
| County: | Rhondda Cynon Taff |
| Town: | Aberdare |
| Postcode: | CF44 |
| Address: | Llys Cynon, Hirwaun, Aberdare CF44 |
| Bathrooms: | 1 |
| Bedrooms: | 4 |
Property Description
Bidmead Cook and Williams are pleased to offer for sale this four bedroom detached property, located in the sought after area of Hirwaun. Close to all major road links, A465, A470, M4 and Brecon Beacons National Park. Benefits from having No Onward Chain. Realistic offer considered.
Bidmead Cook and Williams are pleased to offer for sale this four bedroom detached property, located in the sought after area of Hirwaun. Close to all major road links, A465, A470, M4 and Brecon Beacons National Park. Benefits from having No Onward Chain. Realistic offers considered.
Entrance:
Double glazed door to Hallway, ceramic tiles floor, double panel radiator, power points, access to Ground Floor W/C, under stairs storage cupboard, Kitchen, Reception Room One, stairs to First Floor Landing.
Ground Floor W/C:
Double glazed window to front, low level toilet, pedestal wash hand basin, splash back tiling floor to ceiling, ceramic tiled floor, double panel radiator.
Reception Room One: (15'5 x 11'4)
Double glazed window to front, wood block flooring, gas feature fire and surround, power points, double panel radiator, power points, TV aerial and telephone point, double glazed french doors lead to the Conservatory.
Conservatory:
Ceramic tiled floor,
semi circular shaped with UPVC panel window and door to rear garden.
Kitchen: (15'5 x 13'11)
Double glazed windows to front and rear, ceramic tiled floor, double panel radiator, power points, selection of wall and base units, splash back tiling, wood block worktops, gas range cooker, extractor hood, access to Reception Room two and Utility Room.
Reception Room Two: (16' x 8'10)
Double glazed floor to ceiling windows to front, laminate flooring, power points, spot lights, double panel radiator.
Utility Room: (9'1 x 4'2)
Double glazed window and door to rear, single panel radiator, ceramic tiled floor, Worcester combi boiler, power points, access to rear.
Stairs to First Floor Landing:
Landing area with single panel radiator, skylight, attic hatch, large storage cupboards, newly laid carpet, access to all Bedrooms and Bathroom.
Bedroom 1: (14' x 12')
Double glazed window to rear, laminate flooring, power points, single panel radiator, fitted wardrobes, access to En-suite.
En-suite:
Skylight, ceramic tiled floor, floor to ceiling tiles, double panel radiator, low level toilet, shower cubicle.
Bedroom 2: (9'3 x 8'2)
Double glazed window to rear, single panel radiator, power points, fitted single wardrobe, carpet floor.
Bedroom 3: (11'6 x 7'2)
Double glazed window to front, laminate flooring, single panel radiator,
Bedroom 4: (8'10 x 8'10)
Double glazed window to front, power points, laminate flooring, single panel radiator, fitted double wardrobe.
Bathroom:
Skylight, vinyl floor, low level toilet, sink and vanity unit, heated towel rail, bath with shower over and glass screen.
Outside:
Front - Paved driveway with ample parking.
Rear - Enclosed rear garden with good size decked area, and Cotswold stone patio.
Consumer Protection from Unfair Trading Regulations 2008.
The Agent has not tested any apparatus, equipment, fixtures and fittings or services and so cannot verify that they are in working order or fit for the purpose. A Buyer is advised to obtain verification from their Solicitor or Surveyor. References to the Tenure of a Property are based on information supplied by the Seller. The Agent has not had sight of the title documents. A Buyer is advised to obtain verification from their Solicitor. Items shown in photographs are not included unless specifically mentioned within the sales particulars. They may however be available by separate negotiation. Buyers must check the availability of any property and make an appointment to view before embarking on any journey to see a property.
Property Location
Similar Properties
Detached house For Sale Aberdare Detached house For Sale CF44 Aberdare new homes for sale CF44 new homes for sale Flats for sale Aberdare Flats To Rent Aberdare Flats for sale CF44 Flats to Rent CF44 Aberdare estate agents CF44 estate agents



.png)
