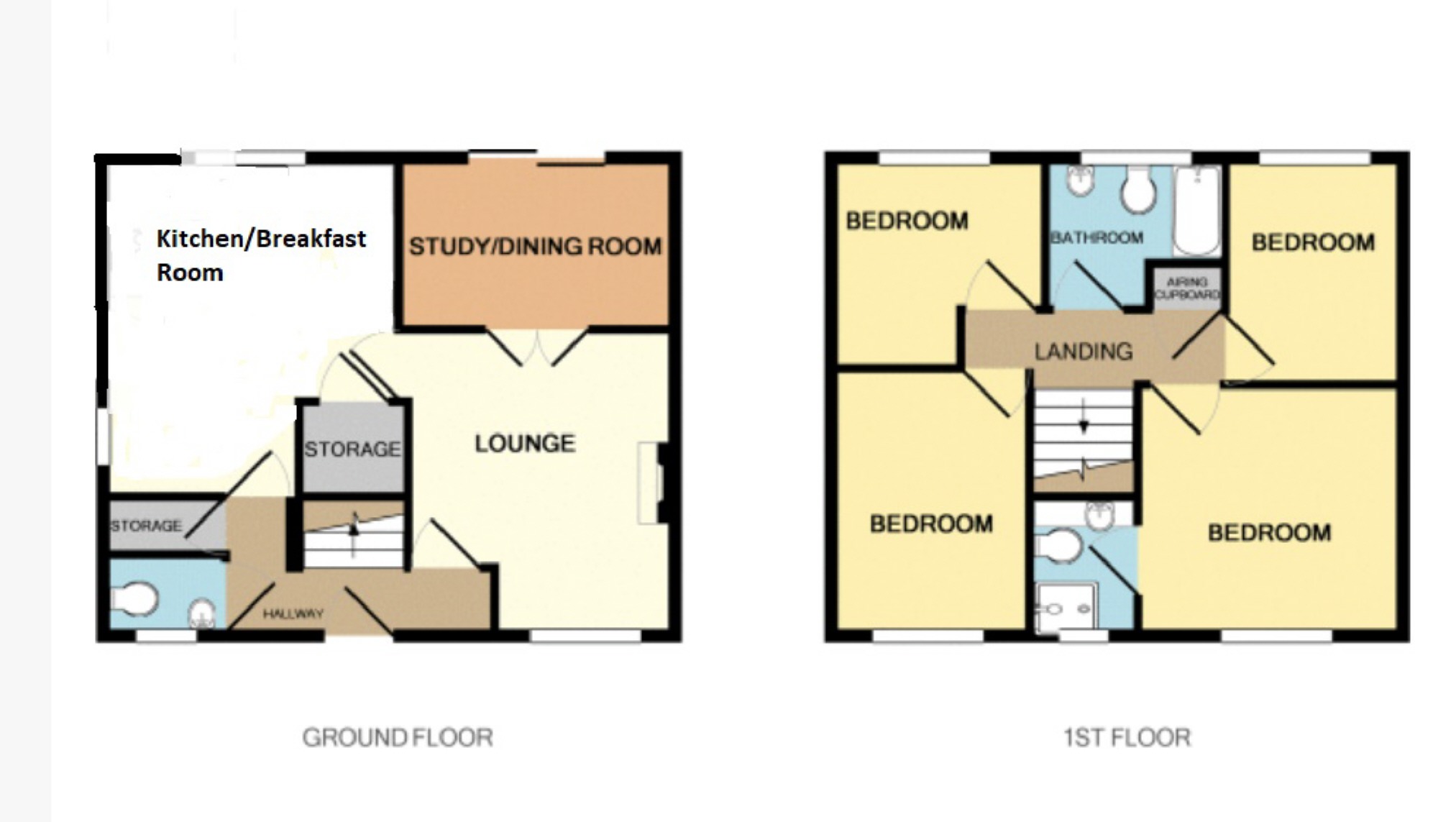4 Bedrooms Detached house for sale in Llys Pendre, Caerwys, Flintshire CH7 | £ 220,000
Overview
| Price: | £ 220,000 |
|---|---|
| Contract type: | For Sale |
| Type: | Detached house |
| County: | Flintshire |
| Town: | Mold |
| Postcode: | CH7 |
| Address: | Llys Pendre, Caerwys, Flintshire CH7 |
| Bathrooms: | 1 |
| Bedrooms: | 4 |
Property Description
We are delighted to offer This Four Bed Detached Family Home offering spacious and versatile accommodation and is situated at the head of a quiet cul-de-sac in the charming and much sought after village of Caerwys. No Chain.
The accommodation in brief to the ground floor comprises: Canopy Porch, Entrance Hallway, Spacious Lounge, Dining Room/Study, Open Plan Kitchen/Breakfast Room, Downstairs W.C and Laundry Room. To the first floor there is a spacious landing area giving access to a Master Bedroom with En- Suite Shower Room, Three Further Double Bedrooms and a Family Bathroom.
The property is approached via a driveway to the front which provides off road parking and leads to the single garage. The private patio garden to the rear of the property has been designed for easy maintenance with the addition of a wooden summerhouse and raised patio area.
The property is located close to schools, local amenities and has excellent transport links such as the A55. With the added benefit of Double Glazed Windows and Doors, newly fitted Gas 'Combi' Boiler and No Onward Chain.
The Town of Caerwys offers local shops that include a newsagents, chemist, post office, delicatessen/Butchers as well as having two local pubs, café and a restaurant. The town also benefits from having a primary school, veterinary surgery, wooded walks and a 9 hole golf course. The market towns of Mold and Holywell are on bus routes and offer a wider range of Shops, Schools and Recreational Facilities. Situated within easy access to the A55 which offers excellent links to the main motorway networks across the North West.
Accommodation Comprising:
Overhead canopy porch, step upto:
Upvc double glazed door opening to:
Entrance Hall
Stairs leafing to the first floor accommodation, built in storage cupboard and doors into:
Cloakroom W/C
Two piece suite comprising of low level W.C, wall mounted wash hand basin, double glazed frosted window to front elevation and panelled radiator.
Laundry Room
Fitted with shelving and space for appliances, vinyl flooring, wall mounted 'Worcester' boiler and wall mounted fuse box
Lounge (15'9 x 12'4 (4.80m x 3.76m))
Living flame gas fire set on a marble hearth with complementary inset and decorative surround, Upvc double glazed window to front elevation, panelled radiator, tv point, cived ceiling and wood effect laminate flooring.
Double 'French' doors opening to:
Dining Room/Study (12'4 x 7'8 (3.76m x 2.34m))
Double glazed sliding patio door opening to the rear garden, tv and telephone socket and panelled radiator.
Open Plan Family Kitchen/Breakfast Room (15'1 x 13'2 (4.60m x 4.01m))
Housing a comprehensive range of wall and base units with complimentary roll top work surfaces over, one and a half bowl sink and drainer unit with mixer tap over, built in eye level double electric oven and four ring induction hob, integrated washing machine and fridge, storage cupboard, double glazed window to rear elevation, panelled radiator and double glazed door opening to the side.
First Floor Landing
Landing
Doors leading to:
Master Bedroom (12'7" x 12'6" (3.84m x 3.81m))
Double glazed window to front elevation, telephone and t.V socket, panelled radiator and door into:
En-Suite
Three piece suite comprising: Vanity wash hand basin, fully tiled shower cubicle with wall mounted shower, low levle flush W.C, panelled radiator and double glazed frosted window to front elevation.
Bedroom Two (12'6" x 9'5" (3.81m x 2.87m))
Fitted with a range of built in wardrobes, tv socket, panelled radiator and double glazed window to front elevation.
Bedroom Three (11'2" x 9'2" (3.40m x 2.79m))
Double glazed window to rear elevation, panelled radiator and tv socket.
Bedroom Four (8'6" x 11'3" (2.59m x 3.43m))
Double glazed window to rear elevation and panelled radiator.
Family Bathroom
Modern three piece white suite comprising: Panelled bath with wall mounted shower, low level flush W.C, pedestal wash hand basin, panelled radiator, double glazed frosted window to rear elevation.
Garage
Up and over door, light and power access.
Outside
The property is approached via a block paved driveway to the front which provides off road parking and leads to the single garage, with a paved pathway leading to the front entrance. A wooden gate to the side opens to the rear private patio garden, which has been designed for easy maintenance with the addition of a wooden summerhouse and raised patio area bounded by feature stone walling and housing a built in bbq.
You may download, store and use the material for your own personal use and research. You may not republish, retransmit, redistribute or otherwise make the material available to any party or make the same available on any website, online service or bulletin board of your own or of any other party or make the same available in hard copy or in any other media without the website owner's express prior written consent. The website owner's copyright must remain on all reproductions of material taken from this website.
Property Location
Similar Properties
Detached house For Sale Mold Detached house For Sale CH7 Mold new homes for sale CH7 new homes for sale Flats for sale Mold Flats To Rent Mold Flats for sale CH7 Flats to Rent CH7 Mold estate agents CH7 estate agents



.png)

