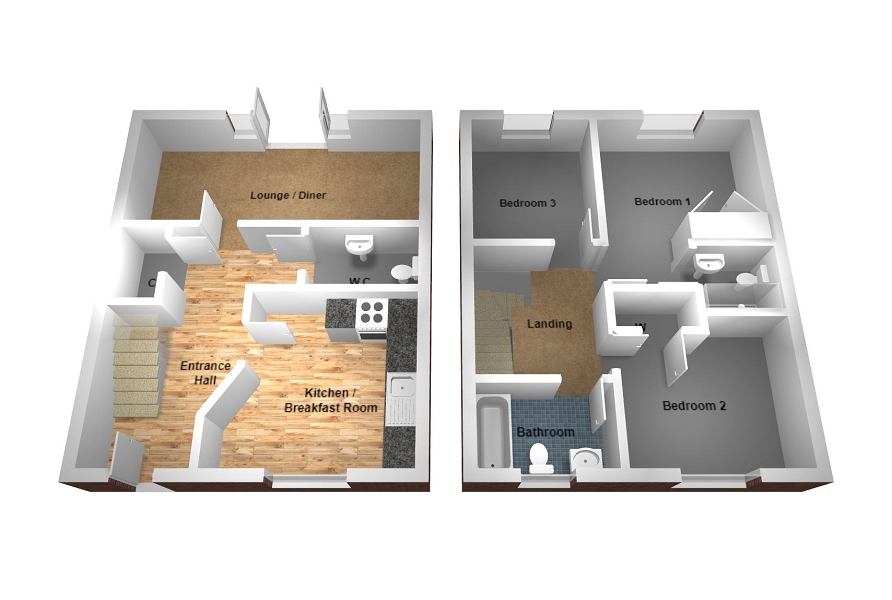3 Bedrooms Detached house for sale in Llys Tre Dwr, Bridgend, Bridgend County. CF31 | £ 185,000
Overview
| Price: | £ 185,000 |
|---|---|
| Contract type: | For Sale |
| Type: | Detached house |
| County: | Bridgend |
| Town: | Bridgend |
| Postcode: | CF31 |
| Address: | Llys Tre Dwr, Bridgend, Bridgend County. CF31 |
| Bathrooms: | 2 |
| Bedrooms: | 3 |
Property Description
Well presented - Three bedroom detached home comprising entrance hall, lounge, kitchen, family bathroom, en suite to master bedroom, enclosed rear garden and off road parking. Viewing highly recommended. No onward chain.
Description
Modern three bedroom detached home conveniently positioned for superstores, good road access to Bridgend town centre and excellent M4 connections for commuting. Viewing is highly recommended to fully appreciate this family home. Sold with no onward chain.
Entrance
Via PVCu double glazed door.
Entrance Hall
Emulsioned ceiling, emulsioned walls, vinyl flooring, radiator and carpeted stairs leading to the first floor. Under stairs storage area and three doors leading off.
Downstairs w.c. (3' 6" x 6' 4" or 1.07m x 1.92m)
Emulsioned ceiling, emulsioned walls, vinyl flooring and radiator. Two piece suite comprising low level w.c. And sink / pedestal.
Kitchen (11' 9" x 10' 3" or 3.59m x 3.12m)
Emulsioned ceiling, emulsioned walls, vinyl flooring, radiator and PVCu double glazed window to the front of the property. A range of wall and base units with complementary work surface housing stainless steel sink drainer. Space for freestanding washing machine and fridge / freezer. Integrated electric oven with gas hob and extractor hood overhead. Wall mounted combination gas boiler. Space for table and chairs.
Lounge (11' 7" x 15' 9" or 3.53m x 4.80m)
Emulsioned ceiling, emulsioned walls, fitted carpet, radiator, PVCu double glazed patio doors with side panels leading out to the rear garden.
Landing
Emulsioned ceiling with loft access, emulsioned walls, fitted carpet and radiator. Four doors leading off.
Family bathroom (6' 3" x 6' 11" or 1.90m x 2.10m)
Emulsioned ceiling, part tiled / part emulsioned walls, radiator, vinyl flooring and PVCu double glazed window with obscured glass to the front of the property. Three piece suite comprising low level w.c. Sink / pedestal and panelled bath.
Bedroom 1 (14' 11" x 8' 6" or 4.54m x 2.59m)
Emulsioned ceiling, emulsioned walls, fitted carpet, PVCu double glazed window to the rear of the property and radiator. Built in storage cupboard. Door leading into the en suite.
En Suite (4' 9" x 6' 6" or 1.44m x 1.97m)
Emulsioned ceiling, part emulsioned / part tiled walls, radiator and vinyl flooring. Three piece suite comprising built in shower cubicle, low level w.c. And sink / pedestal.
Bedroom 2 (8' 5" x 9' 9" or 2.57m x 2.97m)
Emulsioned ceiling, emulsioned walls, fitted carpet, radiator and PVCu double glazed window to the front of the property. Built in storage cupboard.
Bedroom 3 (11' 8" x 6' 3" or 3.56m x 1.91m)
Emulsioned ceiling, emulsioned walls, fitted carpet, radiator and PVCu double glazed window to the rear of the property.
Outside
Off road parking for up to two vehicles to the front of the property.
Enclosed rear garden bound by wood panel fencing, patio area outside the French doors and the remainder of the garden is laid to lawn.
Directions
On entering Waterton the development head towards main tesco, taking the first left off the roundabout by petrol station, continue along this road into Llys Tre Dwr where the property can be found.
Property Location
Similar Properties
Detached house For Sale Bridgend Detached house For Sale CF31 Bridgend new homes for sale CF31 new homes for sale Flats for sale Bridgend Flats To Rent Bridgend Flats for sale CF31 Flats to Rent CF31 Bridgend estate agents CF31 estate agents



.png)







