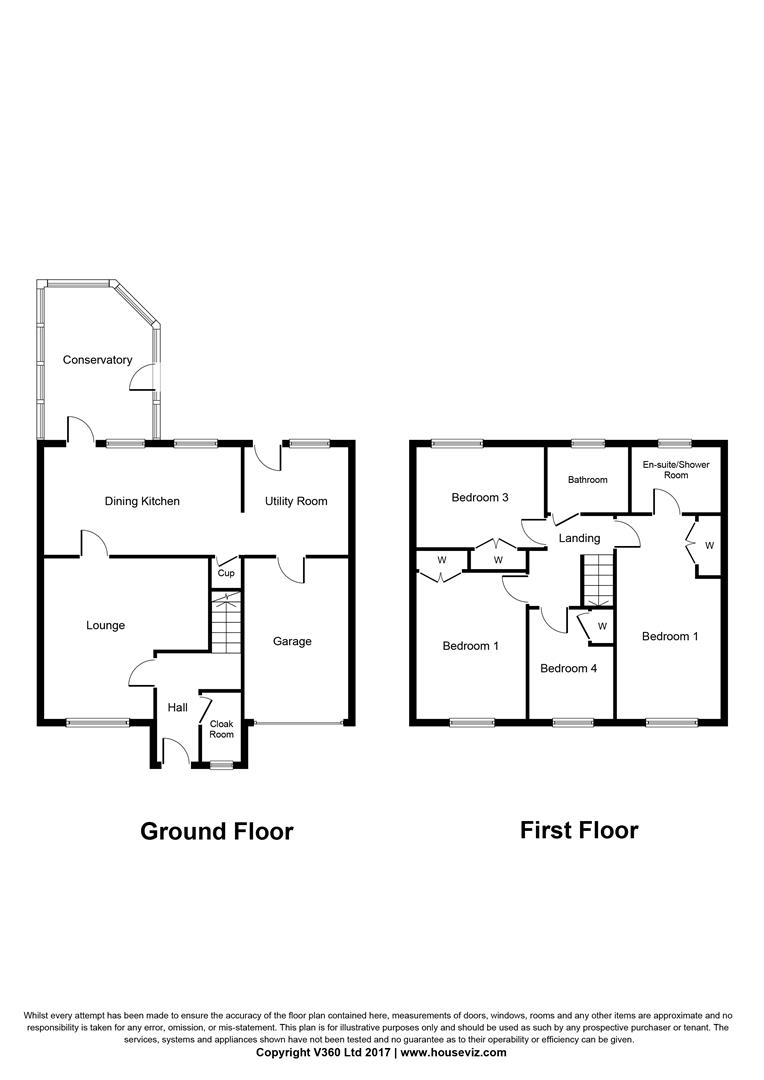4 Bedrooms Detached house for sale in Loaninghill Road, Uphall, Broxburn EH52 | £ 235,000
Overview
| Price: | £ 235,000 |
|---|---|
| Contract type: | For Sale |
| Type: | Detached house |
| County: | West Lothian |
| Town: | Broxburn |
| Postcode: | EH52 |
| Address: | Loaninghill Road, Uphall, Broxburn EH52 |
| Bathrooms: | 3 |
| Bedrooms: | 4 |
Property Description
Positioned at the head of a quiet, child friendly cul -de -sac on a well established popular Estate, this well appointed, one of a kind four Bedroom detached house features a stylish conservatory and fully enclosed south westerly facing garden. The property further benefits from solar panels and wardrobes in all four bedrooms.
Accommodation comprises - Entrance Hall, WC, Lounge, Dining / Kitchen, Conservatory, Utility Room, Master Bedroom with En Suite, three further Bedrooms and Bathroom.
Hallway
The property is entered via a partially glazed door that leads to a welcoming Hallway.
Wc
Located adjacent to the front door comprising WC and wash hand basin. Opaque front facing window. Vinyl flooring.
Lounge (3.51m x 3.99m (11'6 x 13'1))
Large double glazed window with vertical blinds to the front. Access is gained to the dining room to the rear of the lounge. Carpeted flooring.
Dining Kitchen (5.00m x 3.10m (16'5 x 10'2 ))
Of walk - through design, the formal dining room connects both to the kitchen and conservatory. The kitchen features a stylishly modern, contemporary kitchen with contrasting worktop creating a streamlined layout. Five burner range style gas cooker and integrated fridge . Quality high gloss floor tiles. Archway to Utility Room.
Utility Room (3.02m x 2.44m (9'11 x 8))
A well proportioned room with dish washer, washing machine and tumble drier to be included. Rear door to garden. Integral door to garage. Vinyl flooring.
Conservatory (3.96m x 2.62m (13' x 8'7))
Accessed via French doors from the Dining / Kitchen. Side doors opening onto the garden. Ceramic floor tiles.
Upper Hallway
Carpeted stairs and landing. Access hatch to attic space.
Master Bedroom (5.77m x 2.49m (18'11 x 8'2))
Front facing window with vertical blinds. Fitted wardrobe. Carpeted flooring.
En Suite (2.51m x 1.93m (8'3 x 6'4))
Three piece suite including large corner shower with built in storage. Rear facing window. Ceramic floor tiles.
Bedroom Two (4.11m x 2.64m (13'6 x 8'8))
Currently used as a Sitting Room. Front facing window with vertical blinds. Fitted wardrobe. Carpeted flooring.
Bedroom Three (2.97m x 2.92m (9'9 x 9'7))
Rear facing window with vertical blinds. Fitted wardrobe. Carpeted flooring.
Bedroom Four (3.10m x 2.31m (10'2 x 7'7))
Front facing window with vertical blinds. Cupboard. Carpeted flooring.
Bathroom
Three piece suite with electric shower over bath. Rear facing window. Ceramic floor tiles.
Garage
Paved Front allows parking for several cars. Single Garage.
Rear Garden
Fully enclosed, low maintenance south westerly facing Rear Garden.
Property Location
Similar Properties
Detached house For Sale Broxburn Detached house For Sale EH52 Broxburn new homes for sale EH52 new homes for sale Flats for sale Broxburn Flats To Rent Broxburn Flats for sale EH52 Flats to Rent EH52 Broxburn estate agents EH52 estate agents














