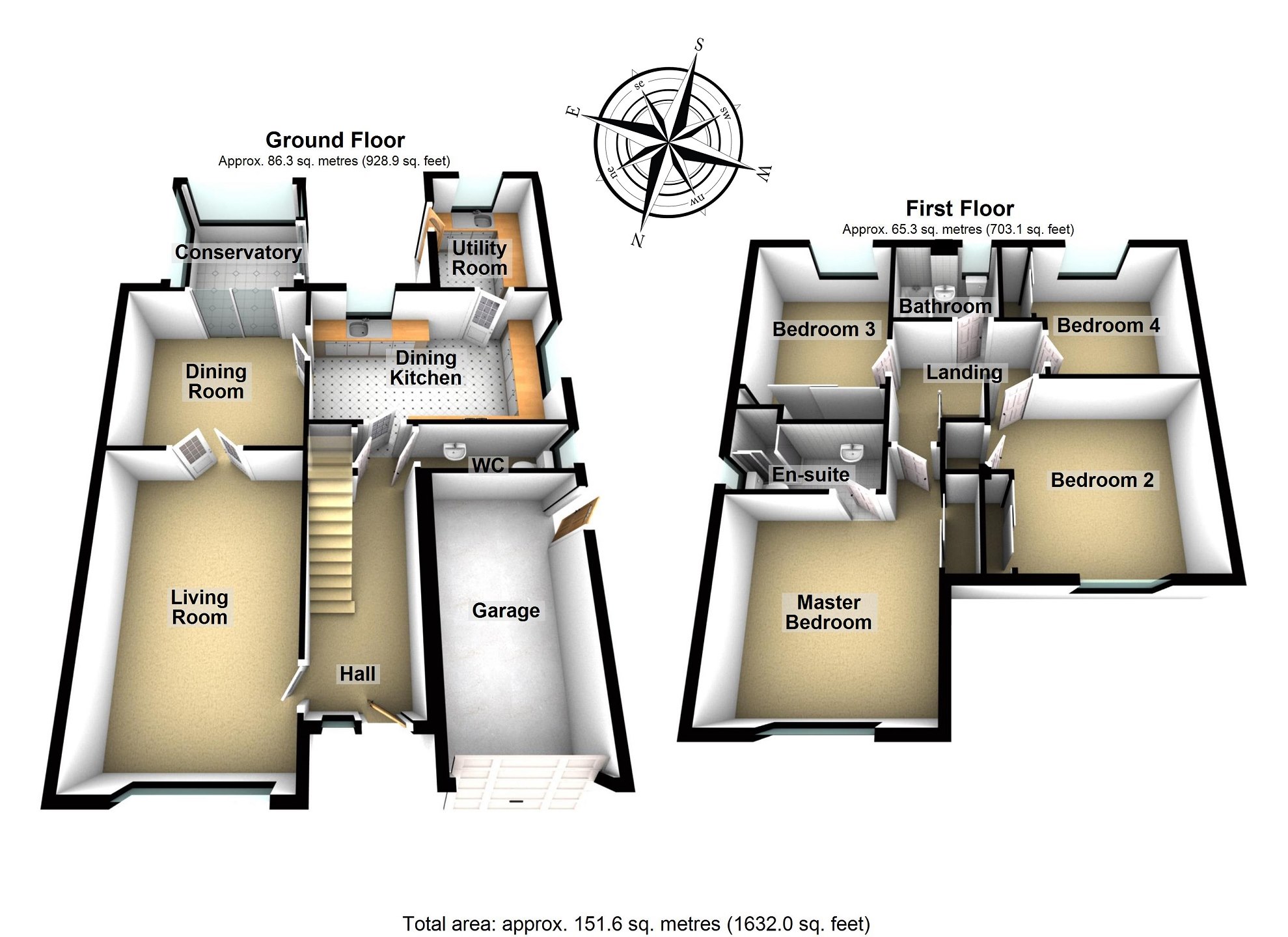4 Bedrooms Detached house for sale in Loaninghill Road, Uphall, Uphall EH52 | £ 265,000
Overview
| Price: | £ 265,000 |
|---|---|
| Contract type: | For Sale |
| Type: | Detached house |
| County: | West Lothian |
| Town: | Broxburn |
| Postcode: | EH52 |
| Address: | Loaninghill Road, Uphall, Uphall EH52 |
| Bathrooms: | 1 |
| Bedrooms: | 4 |
Property Description
A perfect home for families favouring a village location, this four-bedroom, two-bathroom detached house, within an attractive modern development, is located in the popular, well-connected Uphall - conveniently close to shops, schools, rail and motorway links. Immaculately-presented inside and out, the home also boasts numerous living areas, a spacious, south-facing garden and excellent private parking.
The front door opens into a light and airy hall promising a delightful introduction to the home’s flawless interiors, with muted décor and glossy oak-style flooring, and housing built-in storage and a WC cloakroom. On the left of the hall are a selection of reception areas with a sociable flowing arrangement, designed with everyday living and entertaining in mind. Offering a wealth of flexible space for comfortable seating, the neutrally-toned living room enjoys plush fitted carpeting and a large window with a charming stained-glass detail. From here, double doors open into an identically-styled formal dining room with access to a fully-insulated, south-facing conservatory and the garden beyond. Conveniently connected to the dining room (as well as the hall) is a sunny, south-facing kitchen incorporating a further area for seated dining, ideal for casual family meals. Benefiting from a bright dual-aspect and fitted in a tasteful, classic country-kitchen style, the room is equipped with an outstanding amount of cabinet storage and workspace. An integrated eye-level oven, an electric hob and an extractor hood also feature, along with an undercounter dishwasher and a freezer. Next door, a utility room (with garden access) includes a freestanding tall fridge freezer, a washing machine and space for a tumble dryer.
Upstairs, reached via a stylishly-carpeted stairway is a central landing accommodating four flawlessly-presented double bedrooms, all supplemented by fitted wardrobes. The rear-facing bedrooms are further heightened by a sunny, south-facing aspect, whilst the sumptuously decorated master bedroom enjoys the luxurious accompaniment of an en-suite shower room. Finally, a chicly-tiled family bathroom comes replete with a wc-suite and a bathtub with an overhead shower and a folding screen. Gas central heating and double glazing ensure a warm, energy-efficient climate all year round.
Outside, this wonderful family home is complemented by lawned gardens to the front and rear. Fully-secure and enjoying sun throughout the day, the rear garden also features landscaped planting and patio areas for outdoor seating. To the front of the house, private parking is provided with a driveway leading to an attached single garage.
EPC Rating D.
Uphall
Offering the tranquillity of village living, yet well-connected to cities across the central belt, Uphall is situated conveniently close to the M8 and served by local high-speed rail links, including those to Edinburgh in under 20 minutes. At the centre of the village lies a supermarket, a butcher and deli, a post office, a pharmacy and several takeaways, whilst Livingston and Bathgate’s more extensive amenities are just a short drive away – these include an outstanding array of high-street outlets and restaurants at The Centre, Livingston. Uphall promises a great location for easy access to the great outdoors, with the Bathgate and Pentland Hills, and Polkemmet, Almondell and Beecraigs country parks all close by. The village also hosts its own golf course and, in nearby Broxburn, the Xcite Sports Centre provides access to a gym and sports courts. Popular local schools include Kirkhill, Broxburn and St Nicholas primaries, whilst secondary education is provided at St Margaret’s and Broxburn Academy.
Approximate Dimensions
(Taken from the widest point)
Living Room 5.59m (18’4”) x 3.60m (11’10”)
Dining Kitchen 4.81m (15’9”) x 2.87m (9’5”)
Dining Room 3.60m (11’10”) x 3.40m (11’2”)
Conservatory 2.72m (8’11”) x 2.52m (8’3”)
Utility Room 2.89m (9’6”) x 2.18m (7’2”)
Master Bedroom 4.60m (15’1”) x 3.60m (11’10”)
En-suite 2.66m (8’9”) x 1.54m (5’1”)
Bedroom 2 3.80m (12’5”) x 3.64m (11’11”)
Bedroom 3 3.14m (10’4”) x 2.68m (8’10”)
Bedroom 4 2.96m (9’9”) x 2.93m (9’7”)
Bathroom 2.04m (6’8”) x 1.68m (5’6”)
WC 2.78m (9’1”) x 0.87m (2’10”)
Garage 4.92m (16’2”) x 2.58m (8’6”)
Disclaimer
These particulars are intended to give a fair description of the property but their accuracy
cannot be guaranteed, and they do not con-stitute or form part of an offer of contract.
Intending purchasers must rely on their own inspection of the property. None of the above
appliances/services have been tested by ourselves. We recommend purchasers arrange for
a qualified person to check all appliances/services before legal commitment.
Property Location
Similar Properties
Detached house For Sale Broxburn Detached house For Sale EH52 Broxburn new homes for sale EH52 new homes for sale Flats for sale Broxburn Flats To Rent Broxburn Flats for sale EH52 Flats to Rent EH52 Broxburn estate agents EH52 estate agents



.png)











