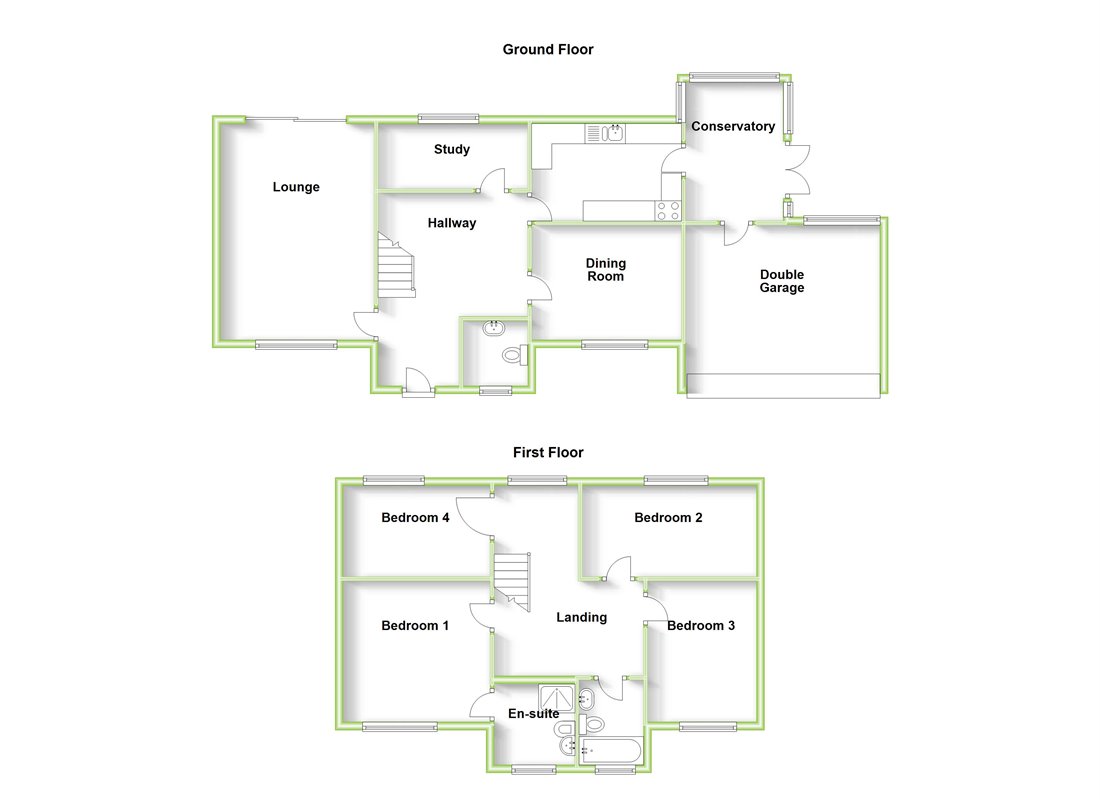4 Bedrooms Detached house for sale in Loates Pasture, Stansted CM24 | £ 600,000
Overview
| Price: | £ 600,000 |
|---|---|
| Contract type: | For Sale |
| Type: | Detached house |
| County: | Essex |
| Town: | Stansted |
| Postcode: | CM24 |
| Address: | Loates Pasture, Stansted CM24 |
| Bathrooms: | 2 |
| Bedrooms: | 4 |
Property Description
Open day 20th October please call for details.
This 4 bedroom detached home in sought after location set on a corner plot within a quiet Cul-de-Sac and available with no onward chain, The accommodation in brief, entrance hallway, 3 reception rooms, fitted country style kitchen, downstairs W.C, conservatory, master with En-suite, family bathroom, double garage and driveway parking, secluded corner plot rear garden.
Location
This property is located in a quite backwater in this historic village of Stansted Mountfitchet. The property is within walking distance of the station and bus routes, and local primary school, Access to the M11 and Stansted Airport is approximately 5 minutes by car. The village offers a range of local shops including a Co-op, Tesco express, local butchers and bakers, post office and chemist, there are also several pubs, bars and restaurants
Entrance hall
Upvc white door with obscure double glazing panel, adjacent obscure glazing, wall mounted radiator with mantle over, stairs rising to the first floor, built in handy storage cupboard, white panel doors leading to,
Down stairs W.C
This white suite, comprises, low level W.C with concealed cistern, hand basin recessed into storage cupboards that will be very useful
storage units, vertical heated towel rail, obscure double glazed window to front aspect.
Lounge
19' 4" x 12' 4" (5.89m x 3.76m)
Oak flooring, wall mounted radiator, coal effect fire, marble backs and hearth, timber surround and mantle over, wall mounted lighting, double glazed sliding doors leading to patio and rear garden.
Study
6' 9" x 6' 8" (2.06m x 2.03m)
Wall mounted radiator, double glazed window to rear aspect
Dining room
12' 2" x 8' 5" (3.71m x 2.57m)
Wall mounted radiator, double glazed window to front aspect.
Fitted kitchen
12' 2" x 10' 4" (3.71m x 3.15m)
A range of oak fitted units with squared work tops over, polycarbonate 1/4 sink and drainer with mixer tap over, tiled splash backs, 4 ring electric hob, extractor fan over, fitted double oven and microwave, integrated fridge, integrated dishwasher, space and plumbing for a washing machine.
Tiled flooring, double glazed window to rear aspect, obscure double glazed panel door leading to,
Conservatory
10' 9" x 6' 7" (3.28m x 2.01m)
Oak flooring, double glazed windows to side and rear aspect with the benefit of fitted blinds, wall mounted lighting, double glazed French doors leading with the benefit of fitted blinds leading to the rear garden, door leading to,
Double garage
18' 5" x 15' 1" (5.61m x 4.60m)
Wall mounted boiler, electric powered roller shutter, double glazed window to rear aspect, power and light.
Landing
As previously mentioned stairs leading from the entrance hall, wall mounted radiator, double glazed window to rear aspect, large airing cupboard housing water cylinder and slatted wooden shelving over, loft access, doors leading to,
Bedroom 1
12' 5" x 11' 7" (3.78m x 3.53m)
Wall mounted radiator, double glazed window to front aspect, mixed wardrobes and dressing table, door leading to,
En-Suite
White suite, walk in shower with magnetic clasp door, low level W.C, hand basin with mirror over, lighting and shaver point, you will find very useful built in storage units below, fully tiled to walls, chrome vertical heated towel rail. Obscure double glazed window to front aspect.
Bedroom 2
11' 4" x 9' 9" (3.45m x 2.97m)
Wall mounted radiator, double glazed window to rear aspect, built in double wardrobe.
Bedroom 3
9' 1" x 8' 1" (2.77m x 2.46m)
Wall mounted radiator, double glazed window to rear aspect, built in double wardrobe.
Bedroom 4
12' 4" x 7' 2" (3.76m x 2.18m)
Wall mounted radiator, double glazed window to rear aspect.
Family bathroom
This 3 piece white suite, comprises, panel enclosed bath with mixer tap and shower attachment over, low level W.C, hand basin with mirror over, lighting and shaver point, you will find very useful built in storage units below, fully tiled 2 walls, obscure double glazed window to front aspect.
Outside
The front of this family home is mainly laid to lawn with a magnolia tree and mature shrub, the driveway and pathway are brick bloc, access to the double garage and adjacent timber pedestrian gate leading to rear garden.
The rear garden is secluded and being a corner plot quite large, the brick block patio bounds this family home and leads to a substantial mature lawn bordered by mature shrubs and tree, timber built shed and greenhouse.
Agents notes
With approximate measurements, these particulars have been prepared in good faith by the selling agent in conjunction with the vendor(s) with the intention of providing a fair and accurate guide to the property. However, they do not constitute or form part of an offer or contract, nor may they be regarded as representations. All interested parties must themselves verify their accuracy. No tests or checks have been carried out in respect of heating, plumbing, electrical installations or any type of appliances which may be included.
Property Location
Similar Properties
Detached house For Sale Stansted Detached house For Sale CM24 Stansted new homes for sale CM24 new homes for sale Flats for sale Stansted Flats To Rent Stansted Flats for sale CM24 Flats to Rent CM24 Stansted estate agents CM24 estate agents



.png)







