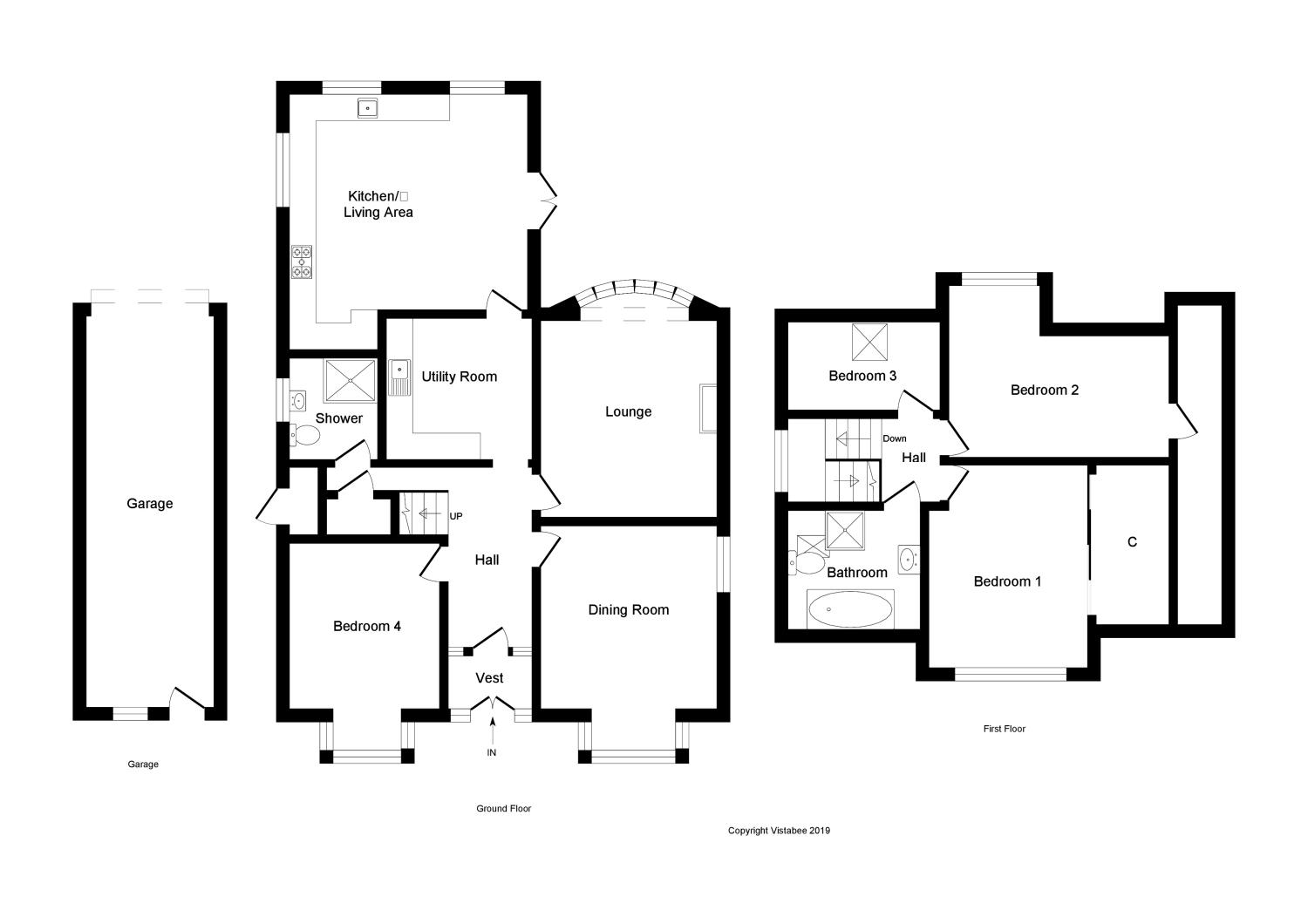4 Bedrooms Detached house for sale in Loch Drive, Helensburgh, Argyll And Bute G84 | £ 340,000
Overview
| Price: | £ 340,000 |
|---|---|
| Contract type: | For Sale |
| Type: | Detached house |
| County: | Argyll & Bute |
| Town: | Helensburgh |
| Postcode: | G84 |
| Address: | Loch Drive, Helensburgh, Argyll And Bute G84 |
| Bathrooms: | 2 |
| Bedrooms: | 4 |
Property Description
Video tour:
Set on a large and level garden plot is this fabulous extended 4 bedroom detached home which offers ideal flexible family accommodation over two levels whilst having planning permission granted for a single storey extension.
Ground floor accommodation comprises: Entrance vestibule; Reception hall; Bay windowed lounge with feature living flame effect fire; Bay windowed dining room; Utility room with space and plumbing for home laundry; Superb family room/kitchen which has ample floor and wall mounted units, breakfast bar, range style gas cooker, extractor hood, integrated dishwasher, living area with French doors to rear garden and decking; Downstairs 3 piece shower room; Large downstairs double bedroom with bay window to front. On the first floor we find the master bedroom with in-built wardrobe/dressing area (12'0" x 4'3); Further double bedroom with excellent views towards the Clyde Estuary, door gives access to ample eaves storage; Single sized bedroom; 4 piece bathroom with whb, WC, bath and shower cubicle.
The subjects are enhanced by double glazing and a gas fired central heating system. Planning permission (18/01939/pp) has been granted in respect of a single storey extension for the side of the property to provide a master bedroom with French doors opening out to the garden, en-suite bathroom and dressing room.
To the front is an area of lawn with a stone chipped driveway which also leads to the tandem garage which has power. Additional parking/motorhome storage can be found to the other side of the property as well as cellar storage. The enclosed rear garden is made up mainly of lawn, with decking adjacent to the property, as well as a large timber shed.
EER Band D
• EER Band D
Entrance Vestibule
Reception Hall
Lounge16'9" x 13' (5.1m x 3.96m).
Dining Room16'5" x 12'11" (5m x 3.94m).
Utility Room10'8" x 10'5" (3.25m x 3.18m).
Kitchen/Living Area18'11" x 18'1" (5.77m x 5.51m).
Downstairs Bedroom15'3" x 11' (4.65m x 3.35m).
Shower Room
Master Bedroom15'1" x 11'5" (4.6m x 3.48m).
Bedroom 216'3" x 12'7" max (4.95m x 3.84m max).
Bedroom 39'5" x 6'5" (2.87m x 1.96m).
Family Bathroom
Property Location
Similar Properties
Detached house For Sale Helensburgh Detached house For Sale G84 Helensburgh new homes for sale G84 new homes for sale Flats for sale Helensburgh Flats To Rent Helensburgh Flats for sale G84 Flats to Rent G84 Helensburgh estate agents G84 estate agents



.png)











