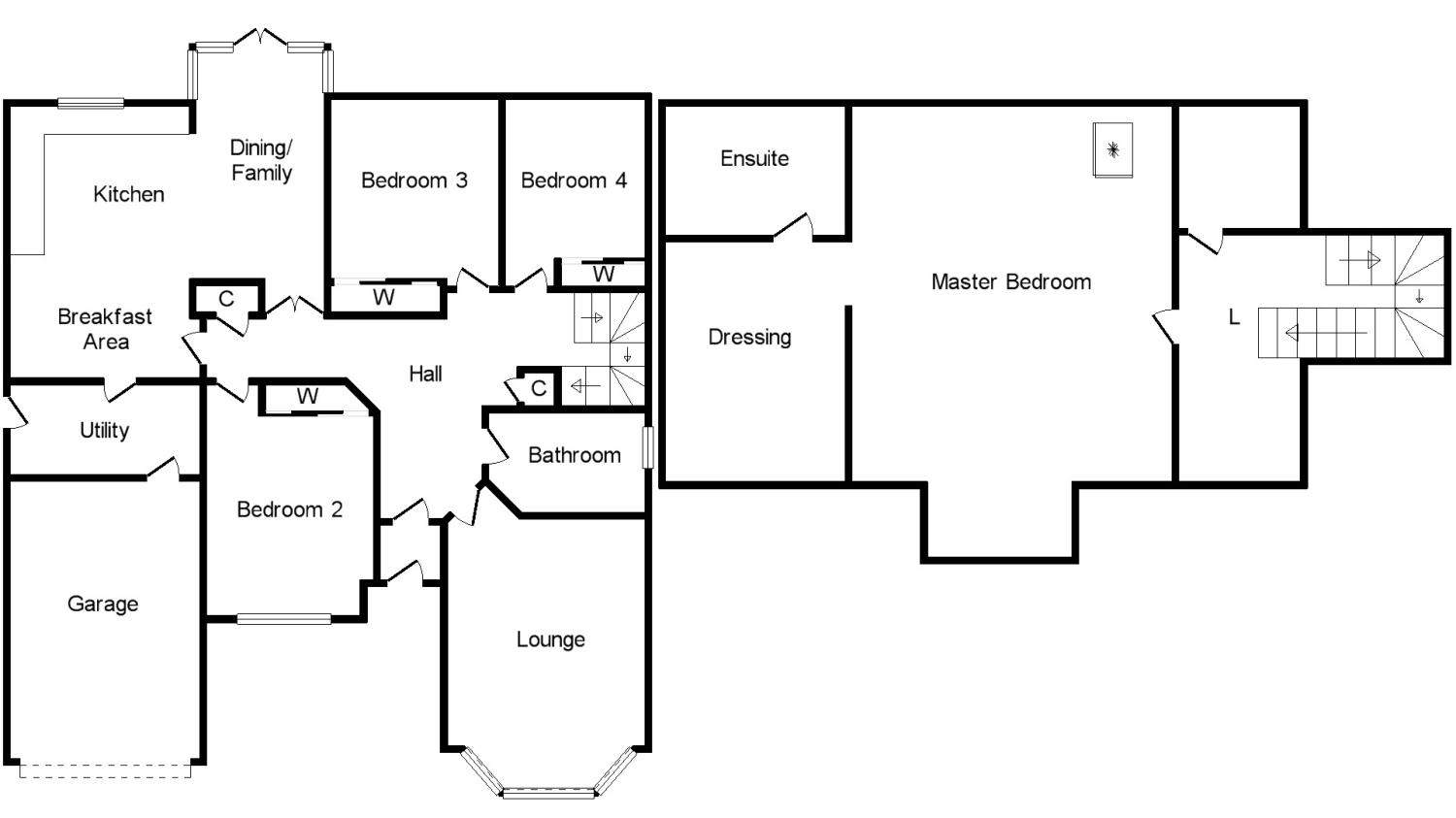4 Bedrooms Detached house for sale in Lochtyview Way, Thornton, Kirkcaldy, Fife KY1 | £ 285,000
Overview
| Price: | £ 285,000 |
|---|---|
| Contract type: | For Sale |
| Type: | Detached house |
| County: | Fife |
| Town: | Kirkcaldy |
| Postcode: | KY1 |
| Address: | Lochtyview Way, Thornton, Kirkcaldy, Fife KY1 |
| Bathrooms: | 2 |
| Bedrooms: | 4 |
Property Description
This stunning, newly built, executive villa is located within the popular Lochty Meadows development and is ideally situated for commuting throughout Fife and beyond, with mainline train station found in nearby Thornton.
The property has been built to a high specification and has been finished with additional extras. The generous accommodation over two levels comprising of; entrance vestibule and welcoming entrance hall with two useful storage cupboards. A bright and spacious front facing lounge with bay window formations. Fantastic family/dining room with box window formation/French doors to rear garden and open through to a stunning breakfasting kitchen with integrated appliances. The utility room has a side access door and further door to the integral garage. On the ground floor are 3 double bedrooms with built-in wardrobes and a family bathroom with separate shower cabinet and contemporary tiling. On the upper level, the landing provides a useful space which could be utilised as an office and an additional walk-in storage cupboard/wardrobe. The master bedroom suite comprises of a generous bedroom with both dormer window to front of property and two "Velux" style windows to rear. There is a dressing room off with built-in wardrobes and a spacious en-suite bathroom with separate shower cabinet.
Externally, there are good sized garden grounds to both front and rear with side access. The front has a monoblock driveway providing ample parking and leads to the integral garage.
Early viewing is recommended.
• New build Detached Executive Villa
• Lounge
• Kitchen/Dining/Family Room & Utility Room
• Master Bedroom Suite With Dressing Room & En-Suite
• 3 Further Double Bedrooms
• Family Bathroom
• Gardens, Garage & Drive Parking
Entrance Vestibule
Hall
Lounge16'1" x 13'5" (4.9m x 4.1m).
Family/Dining Room17'5" x 9'11" (5.3m x 3.02m).
Kitchen17'6" x 11'1" (5.33m x 3.38m).
Utility Room11'5" x 6'3" (3.48m x 1.9m).
Master Bedroom23'2" (7.06m) (into window) x 13'11" (4.24m).
Dressing Room9'9" x 6'3" (2.97m x 1.9m).
En-Suite Bathroom9'8" x 7'7" (2.95m x 2.31m).
Bedroom 111'3" x 10'8" (3.43m x 3.25m).
Bedroom 212'6" x 12'4" (3.8m x 3.76m).
Bedroom 310'4" x 9'8" (3.15m x 2.95m).
Family Bathroom10'9" x 6' (3.28m x 1.83m).
Garage
Gardens
Property Location
Similar Properties
Detached house For Sale Kirkcaldy Detached house For Sale KY1 Kirkcaldy new homes for sale KY1 new homes for sale Flats for sale Kirkcaldy Flats To Rent Kirkcaldy Flats for sale KY1 Flats to Rent KY1 Kirkcaldy estate agents KY1 estate agents



.png)











