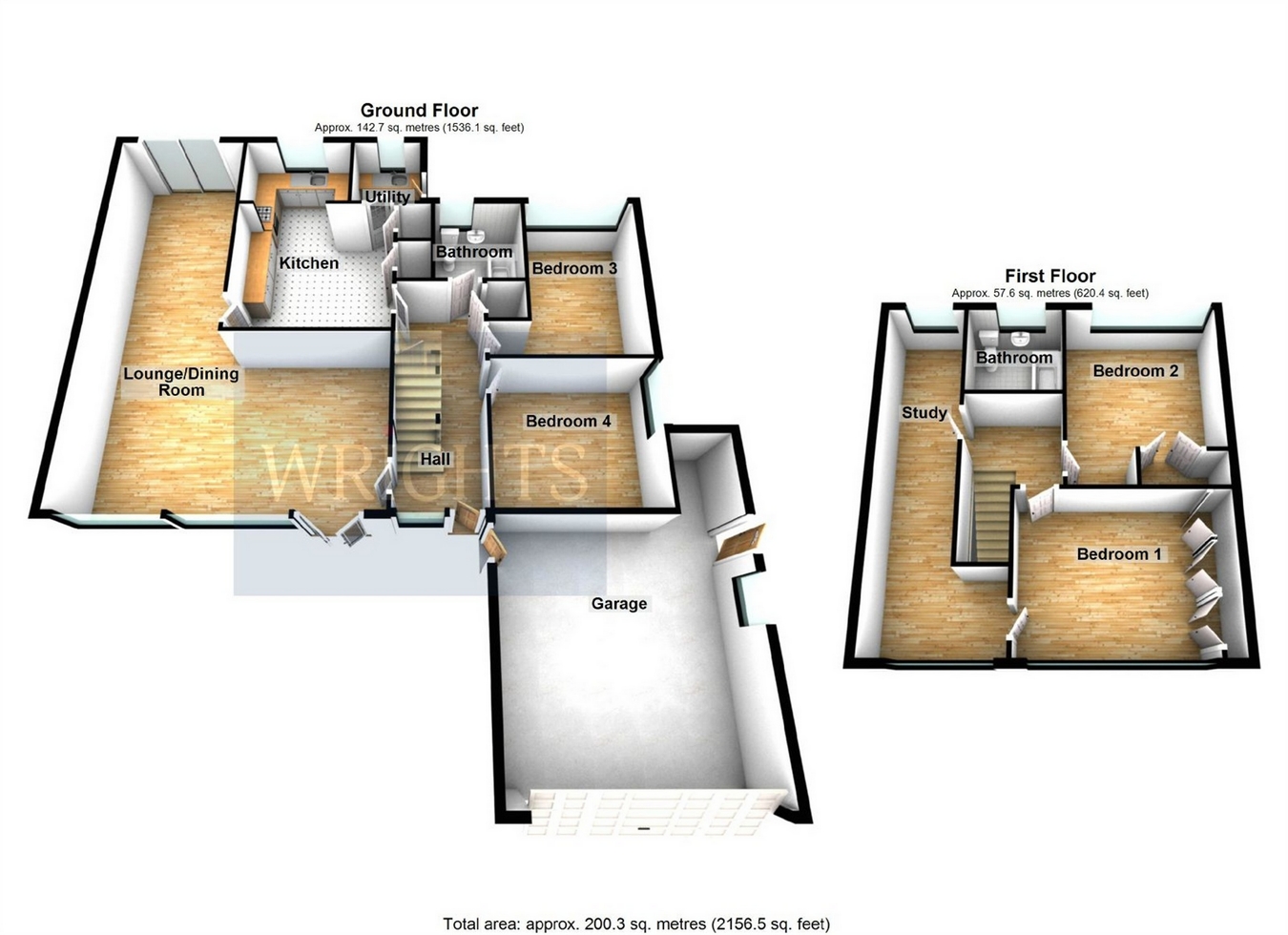5 Bedrooms Detached house for sale in Lodge Drive, Hatfield, Hertfordshire AL9 | £ 700,000
Overview
| Price: | £ 700,000 |
|---|---|
| Contract type: | For Sale |
| Type: | Detached house |
| County: | Hertfordshire |
| Town: | Hatfield |
| Postcode: | AL9 |
| Address: | Lodge Drive, Hatfield, Hertfordshire AL9 |
| Bathrooms: | 0 |
| Bedrooms: | 5 |
Property Description
A fantastic opportunity to purchase chain free this 4/5 bedroom detached property located in the highly desirable ryde area of Hatfield. There is an integral double garage as well as a large block paved drive enabling parking for multiple vehicles. The property benefits from original features including parquet flooring to a number of the ground floor rooms, exposed brick feature wall to main reception room and viewing gallery from a first floor study/bedroom. The property has a generous plot with secluded gardens to both front and rear.
The property description
The property has a large frontage with generous driveway and front garden. A side gate allows secure access to the property's rear garden. A storm porch provides shelter from the elements and leads to the main entrance. The hall provides access to all the ground floor rooms and retains the original parquet flooring, the flooring continues into a striking l-Shaped large lounge/diner that possesses multiple configuration possibilities as well as an exposed brick feature wall and viewing gallery from first floor. The kitchen/breakfast room can be accessed by either lounge/diner or hallway and comprises a range of matching wooden units with ample work surfaces, a separate utility room allows plumbing and space for washing machine and tumble dryer as well as additional sink and drainer and door to rear garden. Two additional rooms offer versatility to the ground floor allowing for a playroom/study or additional bedrooms. There is a ground floor bathroom comprising panel enclosed bath, pedestal hand wash basin and w/c.
The first floor retains the original foot print and offers two generous double bedrooms, access to the loft space is via loft hatch in bedroom two. The viewing gallery/study room has the potential to become a good sized single, this could also be divided to create an en suite and dressing room to the master bedroom. There is also access to the pitched roof which provides good storage. The family bathroom is well appointed and comprises panel enclosed bath, pedestal hand wash basin and a w/c. The property benefits from generous gardens to both front and back with mature borders and beds. There is a patio area adjacent to the rear of the property, an integral brick shed to the rear and also access to the property’s double garage is available from either side. A large block paved drive allows for multiple vehicles to park and also creates a patio area to the front of the house. The property has a large double garage with power and lighting and an electric up and over door.
Ground floor
entrance hall
5.43m x 1.90m (17' 10" x 6' 3")
large L- shaped lounge/diner
9.71m x 6.96m (31' 10" x 22' 10") To maximum dimensions
kitchen/breakfast room
5.49m x 3.78m (18' x 12' 5")
utility room
1.86m x 1.66m (6' 1" x 5' 5")
bedroom 3
4.19m x 3.63m (13' 9" x 11' 11")
bedroom 4
3.63m x 3.42m (11' 11" x 11' 3")
bathroom
2.16m x 2.08m (7' 1" x 6' 10")
first floor
landing
2.10m x 2.01m (6' 11" x 6' 7")
bedroom 1
4.48m x 3.38m (14' 8" x 11' 1")
bedroom 2
4.26m x 3.39m (14' x 11' 1")
study/bedroom 5
7.74m x 2.86m (25' 5" x 9' 5")
bathroom
2.13m x 2.06m (7' x 6' 9")
exterior
double garage
5.26m x 5.02m (17' 3" x 16' 6")
driveway
front garden
rear garden
Property Location
Similar Properties
Detached house For Sale Hatfield Detached house For Sale AL9 Hatfield new homes for sale AL9 new homes for sale Flats for sale Hatfield Flats To Rent Hatfield Flats for sale AL9 Flats to Rent AL9 Hatfield estate agents AL9 estate agents



.png)








