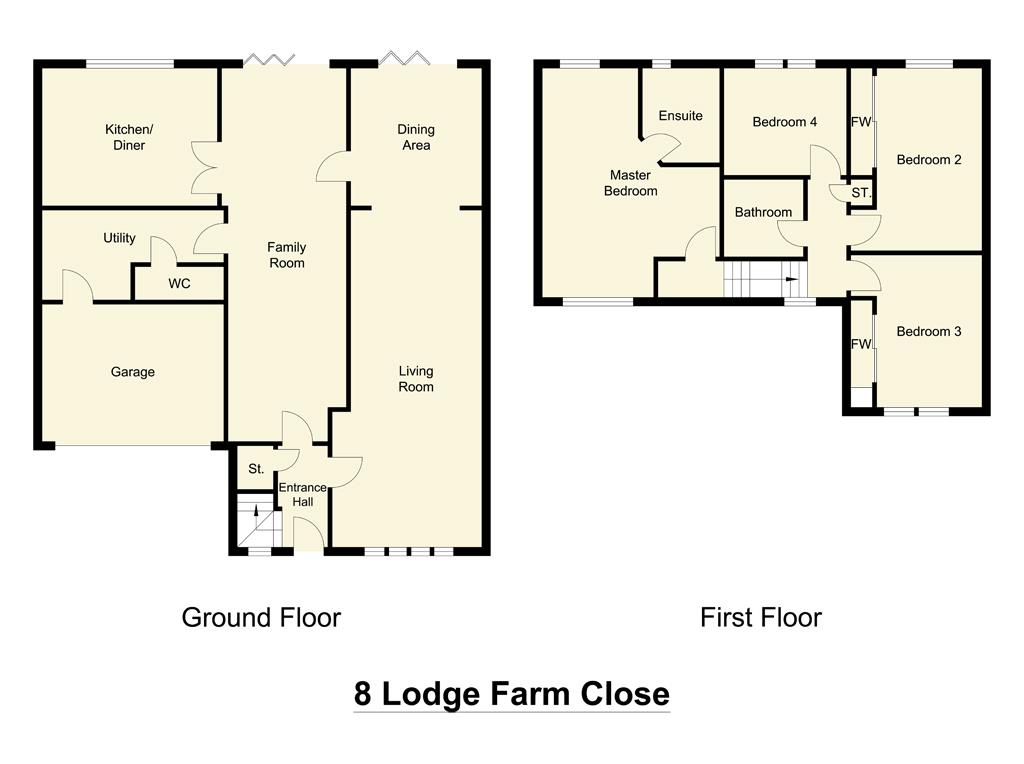4 Bedrooms Detached house for sale in Lodge Farm Close, Dewsbury WF12 | £ 330,000
Overview
| Price: | £ 330,000 |
|---|---|
| Contract type: | For Sale |
| Type: | Detached house |
| County: | West Yorkshire |
| Town: | Dewsbury |
| Postcode: | WF12 |
| Address: | Lodge Farm Close, Dewsbury WF12 |
| Bathrooms: | 1 |
| Bedrooms: | 4 |
Property Description
Adams Estates are pleased to bring to the market this chain free detached four bedroom family home which has been recently extended and fully refurbished including the state of the art kitchen and added en suite to the master bedroom and quality fixture and fittings throughout.
The property is an ideal for clients looking to move into a property with the minimum of expense and offers everything a growing family could want in a detached family home. Benefitting from with four bedrooms, two reception and breakfast kitchen and further utility. Most certainly deceptive from the outside, the property has a wealth of internal space. Externally there is ample off road parking, single attached garage and family friendly gardens with paved patio seating areas.
Entrance Hall
Through PVCu door into this an impressive hallway which has laminate flooring and radiator with stairs to first floor and doors leading into living and family rooms. Storage under stairs
Living Room - 25'7" (7.8m) x 10'0" (3.05m)
The stylish room has coving to ceiling, plush carpeting, spot lighting two radiators and fitted blinds
Dining Room - 10'0" (3.05m) x 10'6" (3.2m)
Fitted with laminate flooring with under floor heating this room provides access to the rear garden through the patio doors with radiator. Sliding internal door to family room
Family Room - 25'10" (7.87m) x 9'5" (2.87m)
With laminate flooring and ceiling spot lights and PVCu patio doors, door to kitchen and utility room and radiator and fitted with underfloor heating the the extended part of the property.
Kitchen Breakfast Room - 13'3" (4.04m) x 10'6" (3.2m)
Splendid kitchen is equipped with matching worktops and a vast array of wall and base units that are fitted. Integrated dishwasher and double fridge freezer and range cooker and steel extractor and back plate. Fitted with family breakfast bar with multiple seating and PVCu window and celling spot lights with coving to ceiling.
Utility Room
Plumbing for automatic washing machine and dryer and wall cupboards for additional storage, door leading to garage.
Cloakroom
Incorporates hand basin with mixer tap, low level wc and chrome towel radiator
Landing
Providing access to four bedrooms and family bathroom
Master Bedroom - 17'4" (5.28m) x 11'6" (3.51m)
Floor to ceiling fitted wardrobes with dressing table, PVCu double glazed window, radiator. Door to en suite
Ensuite Shower Room
Comprising a wash hand basin, low level W.C. Walk in double shower cubicle, fully tiled walls and floor, PVCu double glazed window, chrome towel radiator.
Bedroom 2 - 13'11" (4.24m) x 9'11" (3.02m)
PVCu window and radiator and fitted wardrobes
Bedroom 3 - 11'7" (3.53m) x 9'11" (3.02m)
PVCu window and radiator and fitted wardrobes
Bedroom 4 - 9'4" (2.84m) x 8'2" (2.49m)
PVCu window and radiator and fitted wardrobes
Bathroom
Three piece suite comprising with vanity wash hand basin, low level wc. And panelled bath with a tap attached shower, tiled walls, chrome towel radiator, tiled flooring, extractor fan and ceiling spot lights PVCu double glazed window.
Garden
Hard standing paved front to the property with a pleasant rear lawned garden with patio paved seating area to the rear which offers adequate privacy from the surrounding properties and relaxing in the summer months. The property also comes complete with secure outdoor lighting as well as full CCTV system.
Garage
Driveway for two cars leading to the front garage with roller shutter door, with further parking available to the front
Notice
Please note we have not tested any apparatus, fixtures, fittings, or services. Interested parties must undertake their own investigation into the working order of these items. All measurements are approximate and photographs provided for guidance only.
Property Location
Similar Properties
Detached house For Sale Dewsbury Detached house For Sale WF12 Dewsbury new homes for sale WF12 new homes for sale Flats for sale Dewsbury Flats To Rent Dewsbury Flats for sale WF12 Flats to Rent WF12 Dewsbury estate agents WF12 estate agents



.png)











