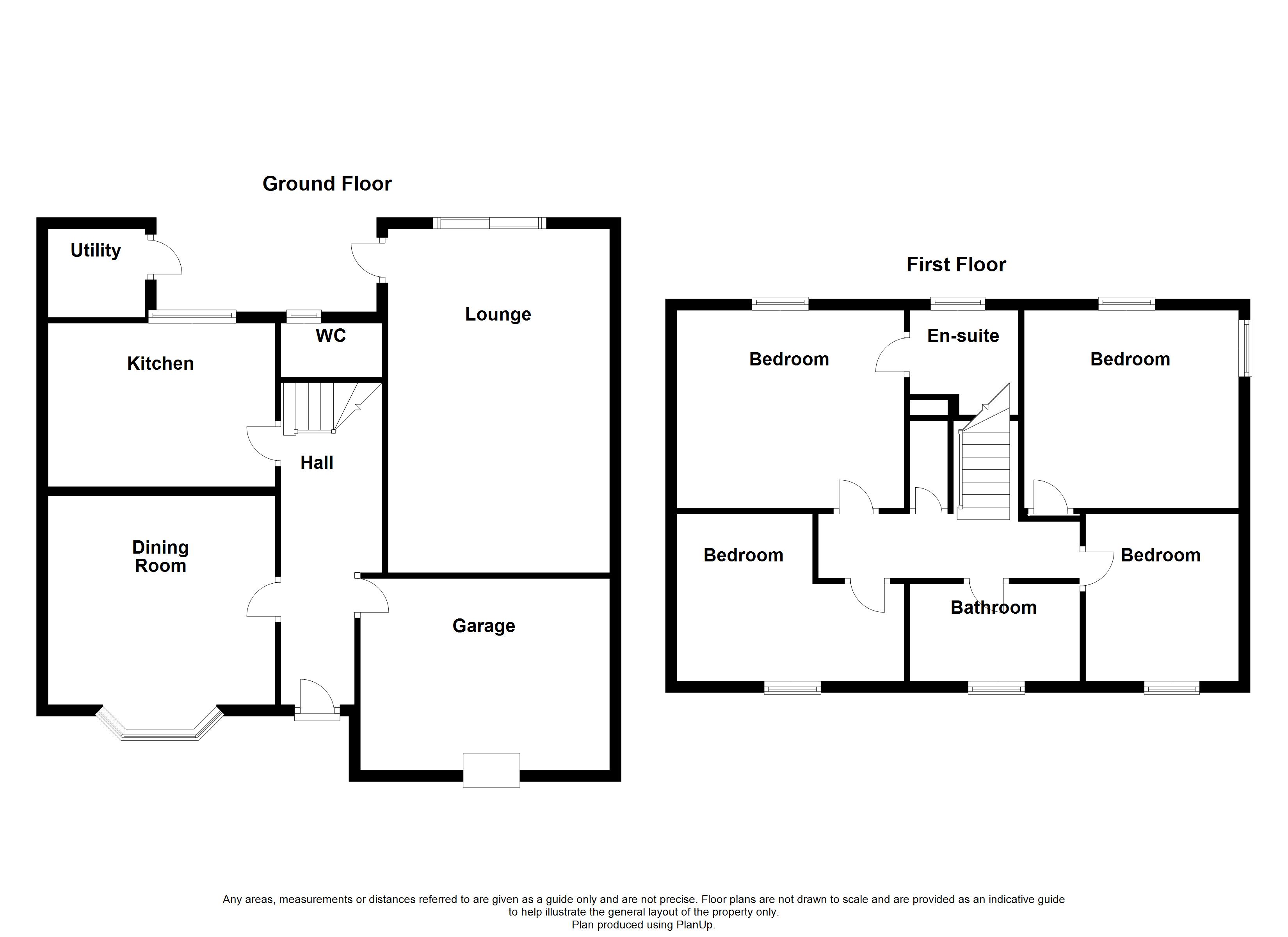4 Bedrooms Detached house for sale in Lodge Farm Close, North Anston, Sheffield, Rotherham S25 | £ 330,000
Overview
| Price: | £ 330,000 |
|---|---|
| Contract type: | For Sale |
| Type: | Detached house |
| County: | South Yorkshire |
| Town: | Sheffield |
| Postcode: | S25 |
| Address: | Lodge Farm Close, North Anston, Sheffield, Rotherham S25 |
| Bathrooms: | 2 |
| Bedrooms: | 4 |
Property Description
Guide price £330,000 - £340,000
An excellent opportunity has arisen to purchase this beautiful four bedroom detached property which is enviably located within this desirable residential area and well served by a host of local amenities and affording excellent access to Sheffield, Worksop and the motorway network at junction 31. Perfect for family occupation the property offers a flexible and versatile range of accommodation with a gas central heating system along with double glazed windows and doors. The accommodation briefly comprises: Entrance hall, downstairs cloakroom, dining room, generous living room, high gloss dining kitchen with a range of integrated appliances and a utility room to the ground floor, To the first floor is the master suite with en-suite, along with three further bedrooms, family bathroom. Externally to the rear of the property is an enclosed rear garden which over looks the fields, with paved and pebbled patios and mature planted flower borders. The front and side of the property is a lawned garden and driveway which provides off road parking and access to a double garage. Viewing is absolutely essential to fully appreciate all this property has to offer
Lodge Farm Close is to be found off Main Street which is situated in the very heart of the old village of North Anston and retains a distinct semi-rural feel. The A57 makes travelling to the major conurbations of Sheffield, Nottingham and Derby extremely accessible whilst junction 31 of the M1 motorway is approximately three miles away. Extensive shopping and schooling facilities are to be found in neighbouring Dinnington and Wales High School.
Accommodation comprises:
* Hallway
* Lounge: 3.9m x 6.1m (12' 10" x 20')
* Dining Room: 3.7m x 4m (12' 2" x 13' 1")
* Kitchen: 4m x 2.7m (13' 1" x 8' 10")
* Utility: 2.7m x 1.6m (8' 10" x 5' 3")
* Downstairs WC
* Landing
* Bedroom 1: 4m x 3.7m (13' 1" x 12' 2")
* En-suite
* Bedroom 2: 4m x 3.7m (13' 1" x 12' 2")
* Bedroom 3: 4m x 2.7m (13' 1" x 8' 10")
* Bedroom 4: 2.7m x 2.6m (8' 10" x 8' 6")
* Bathroom
* Garage: 4.4m x 5.1m (14' 5" x 16' 9")
This property is sold on a freehold basis.
Property Location
Similar Properties
Detached house For Sale Sheffield Detached house For Sale S25 Sheffield new homes for sale S25 new homes for sale Flats for sale Sheffield Flats To Rent Sheffield Flats for sale S25 Flats to Rent S25 Sheffield estate agents S25 estate agents



.png)











