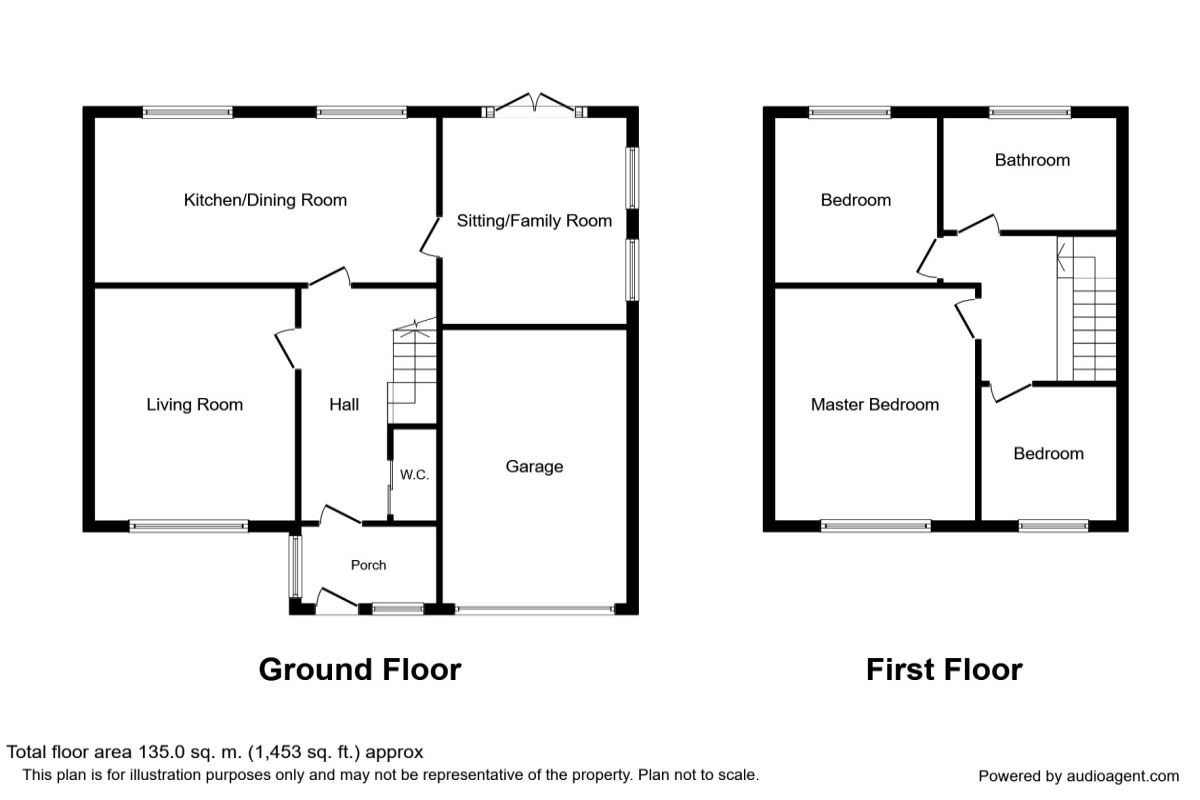3 Bedrooms Detached house for sale in Lomond Close, Stockport SK2 | £ 380,000
Overview
| Price: | £ 380,000 |
|---|---|
| Contract type: | For Sale |
| Type: | Detached house |
| County: | Greater Manchester |
| Town: | Stockport |
| Postcode: | SK2 |
| Address: | Lomond Close, Stockport SK2 |
| Bathrooms: | 2 |
| Bedrooms: | 3 |
Property Description
***Sought after location***
A beautifully presented 3 bedroom Detached Property positioned at the head of this quiet road. The current owners have successfully presented a home which you can walk straight into without any further work being required, with a state of the art kitchen and bathroom, guest cloakroom, well presented lounge with multi-fuel burning stove, and the added advantage of a separate family room, 3 good sized bedrooms with master having fitted wardrobes, a spacious garage and driveway. The gardens to the rear are well maintained with an open aspect onto playing fields. This is a lovely family home with viewings being invited at an open day scheduled for February 9th 2019. Book early to avoid disappointment. EPC Grade D
Entrance Hallway (1.41m x 4.77m)
A good sized entrance hallway with wooden floor and double glazed entrance door, with door leading to the guest cloakroom, telephone point, wall mounted intruder alarm system, censor pad.
Guest Cloakroom
Situated of the main entrance hallway with low level WC and wash hand basin with vanity unit below.
Kitchen / Dining Room (3.56m x 6.08m)
A state of the art kitchen which is immaculately presented with a comprehensive range of smoked grey wall base and drawer units which have soft closing doors, with complimentary wooden work surfaces. Situated to the rear elevation of the property with views over the rear garden, black slate effect sink unit with mixer taps, UPVC double glazed window, Neff Double Oven, integrated Indesit dishwasher, space for fridge freezer, Stoves Induction Hob with Zanuzzi Chimney Style Extractor fan, attractive white block tiled splash back. The Kitchen opens into the Dining Room with UPVC double window and plenty of space for good sized dining table and chairs, central heating radiator, doors leading to the hallway, family room and store cupboard.
Family Room (3.2m x 4.0m)
A lovely cosy room ideal for the growing family, fully carpeted, central heating radiator, plenty of natural light supplied via two UPVC double glazed windows to the side elevation with complimentary window blinds and a set of double glazed doors with UPVC double glazed side panels, TV and Power Points, central ceiling light.
Lounge (2.80m x 3.36m)
A great sitting room / lounge situated to the front elevation of the property overlooking the front garden with the focal point of the room being the mulit-fuel burning stove with attractive wooden fire place and slate grey tiles inset, alcoves to either side of the fire place, fully carpeted, central heating radiator, UPVC double glazed window to the front, ceiling coving TV and power points.
Landing
Spacious landing area with access to the loft which is partly boarded, carpeted stairs, alarm censor and smoke alarm, doors leading to the bedrooms and bathroom.
Bedroom 1 (3.59m x 4.66m)
Situated to the front elevation with UPVC double glazed window, fitted wardrobes, central heating radiator, fully carpeted, central ceiling light fitting and power points.
Bedroom 2 (3.05m x 3.55m)
Bedroom two is situated to the rear elevation, fully carpeted, central heating radiator, central ceiling light, power points, door leading to the landing.
Bedroom 3 (2.36m x 2.95m)
Situated to the front elevation of the property is bedroom 3 with UPVC double glazed window, fully carpeted, central ceiling light, power points, door to landing area.
Family Bathroom (1.78m x 2.46m)
A beautifully presented bathroom which is presented to a high standard, comprising a four piece bathroom suite with a separate walk in shower unit, low level WC with push flush system, wash hand basin set in a white vanity unit, paneled bath, beautifully feature tiled walls, UPVC double glazed window to the rear elevation fitted with obscured privacy glass.
Important note to purchasers:
We endeavour to make our sales particulars accurate and reliable, however, they do not constitute or form part of an offer or any contract and none is to be relied upon as statements of representation or fact. Any services, systems and appliances listed in this specification have not been tested by us and no guarantee as to their operating ability or efficiency is given. All measurements have been taken as a guide to prospective buyers only, and are not precise. Please be advised that some of the particulars may be awaiting vendor approval. If you require clarification or further information on any points, please contact us, especially if you are traveling some distance to view. Fixtures and fittings other than those mentioned are to be agreed with the seller.
/8
Property Location
Similar Properties
Detached house For Sale Stockport Detached house For Sale SK2 Stockport new homes for sale SK2 new homes for sale Flats for sale Stockport Flats To Rent Stockport Flats for sale SK2 Flats to Rent SK2 Stockport estate agents SK2 estate agents



.png)










