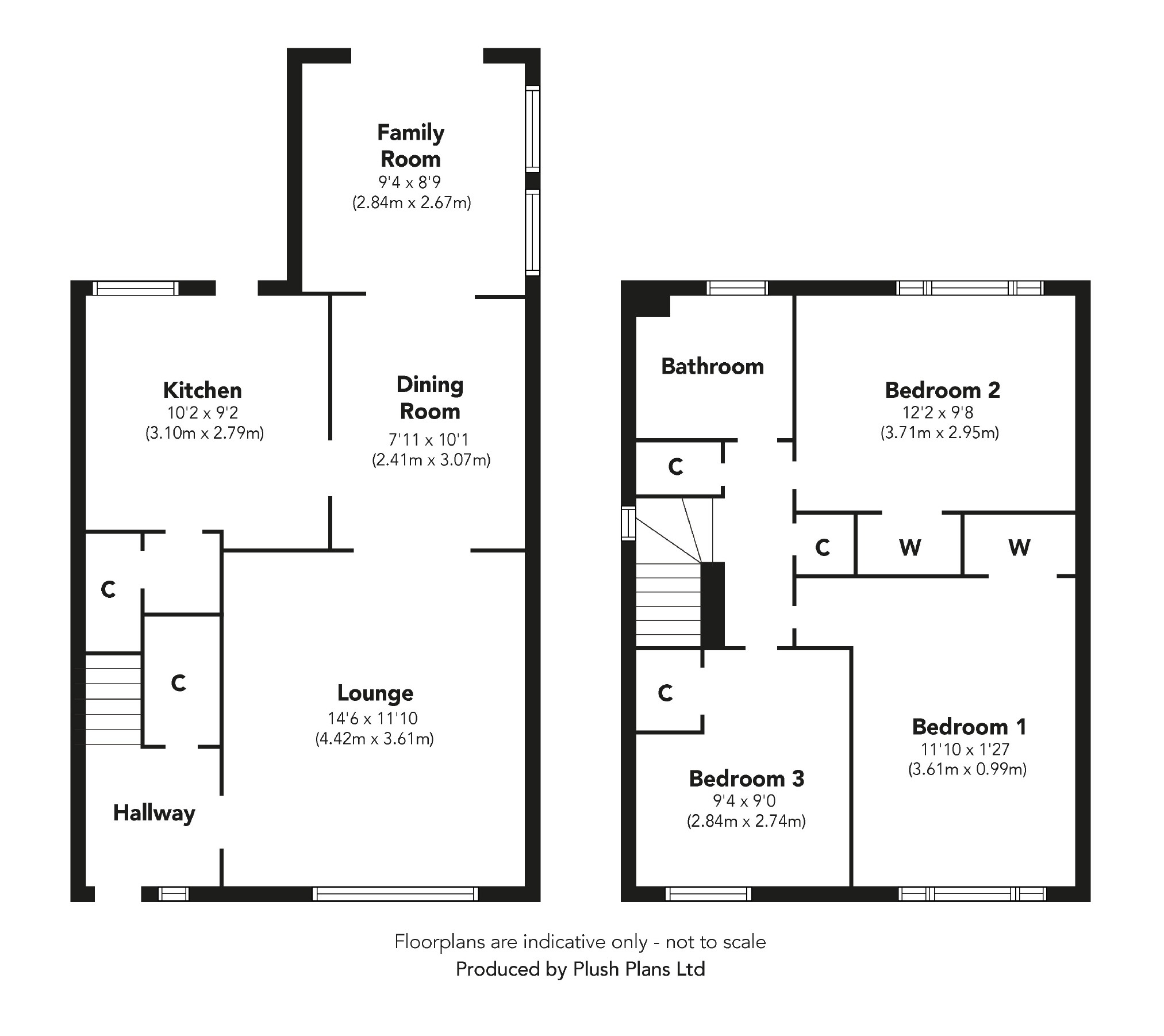3 Bedrooms Detached house for sale in Lomond Road, Wemyss Bay PA18 | £ 148,000
Overview
| Price: | £ 148,000 |
|---|---|
| Contract type: | For Sale |
| Type: | Detached house |
| County: | Inverclyde |
| Town: | Wemyss Bay |
| Postcode: | PA18 |
| Address: | Lomond Road, Wemyss Bay PA18 |
| Bathrooms: | 1 |
| Bedrooms: | 3 |
Property Description
Offering an ideal family home this extended three bedroom detached villa is being sold by the original owner's who purchased when the house was newly built in 1979 in this sought after residential area. Set within enclosed lawned gardens which extend to the front and rear with mature shrubs and hedging. There is a long driveway offering parking for several cars which leads to the detached garage.
We are advised the property was reroofed around 7 years ago. Specification includes: Double glazing, gas central heating and laminate flooring. Lies a short walk from the primary school, plus local shops and transport facilities are nearby.
The family accommodation comprises: Entrance Hallway by UPVC double glazed door with side panel and inbuilt cupboard. There is a front facing Lounge which overlooks the garden and features an archway to the Dining Room. The Family Room has side windows and rear patio doors giving direct access to the rear garden.
There is a fitted Kitchen with rear window and UPVC double glazed door leading to the garden. There are white fitted units, blue toned work surfaces and splashback tiling. Appliances include: Electric ceramic hob and oven. An inbuilt cupboard provides useful storage.
Stairs lead to the Upper Landing with side window, two inbuilt cupboards and hatch to the loft. There are two double sized Bedrooms both with fitted wardrobes and 3rd single Bedroom with cupboard. The Bathroom has a quality refitted suite comprising: Pedestal wash hand basin, wc and bath with chrome style shower. Additional benefits include: Wall tiling and chrome style heated towel rail.
Early viewing is highly recommended for this impressive family home. EPC = D
Hallway
Lounge (14'6 x 11'10 (4.42m x 3.61m))
Dining Room (7'11 x 10'1 (2.41m x 3.07m))
Family Room (9'4 x 8'9 (2.84m x 2.67m))
Kitchen (10'2 x 9'2 (3.10m x 2.79m))
Upper Landing
Bedroom 1 (11'10 x 12'27 (3.61m x 4.34m))
Bedroom 2 (12'2 x 9'8 (3.71m x 2.95m))
Bedroom 3 (9'4 x 9'0 (2.84m x 2.74m))
Bathroom
Agents Notes:
These sales particulars are set out as a general outline only, issued in good faith, but do not constitute representations of fact and do not form part of any offer or contract. Any services, equipment, appliances, fittings or central heating systems have not been tested and no warranty is given or implied that these are in working order. All measurements are approximate and for guidance only.
Neither Neill Clerk Estate Agents nor any of its employees or agents has any authority to make or give any representation or warranty whatever in relation to this property.
Property Location
Similar Properties
Detached house For Sale Wemyss Bay Detached house For Sale PA18 Wemyss Bay new homes for sale PA18 new homes for sale Flats for sale Wemyss Bay Flats To Rent Wemyss Bay Flats for sale PA18 Flats to Rent PA18 Wemyss Bay estate agents PA18 estate agents



.png)