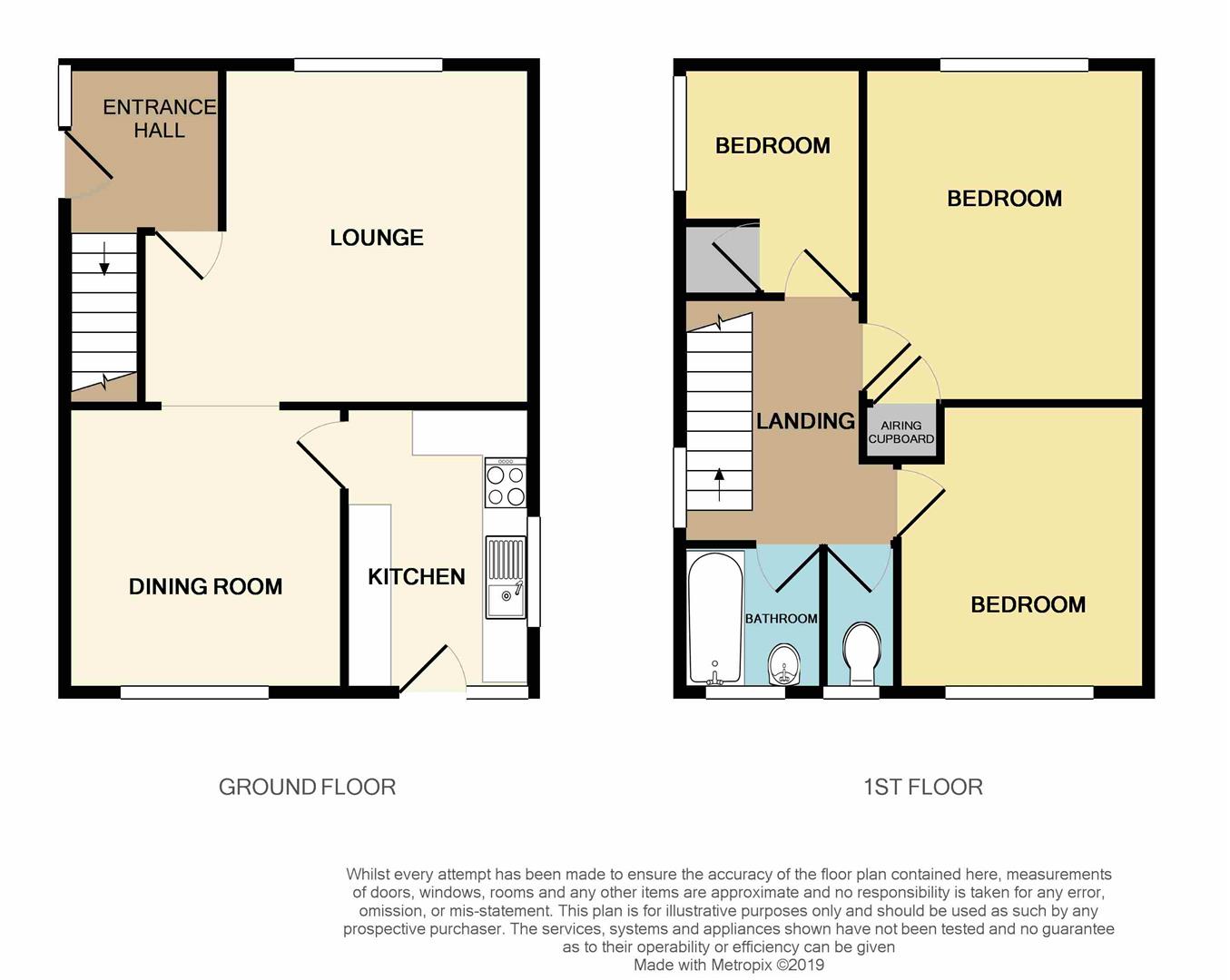3 Bedrooms Detached house for sale in Lon Hafren, Caerphilly CF83 | £ 245,000
Overview
| Price: | £ 245,000 |
|---|---|
| Contract type: | For Sale |
| Type: | Detached house |
| County: | Caerphilly |
| Town: | Caerphilly |
| Postcode: | CF83 |
| Address: | Lon Hafren, Caerphilly CF83 |
| Bathrooms: | 1 |
| Bedrooms: | 3 |
Property Description
Prime location. Immaculately presented detached house situated on a corner plot. Walking distance to Caerphilly town, schools and train station. Good road links to Cardiff. The property consists of:- Spacious hallway, lounge open plan to dining room, kitchen, three bedrooms, bathroom, separate W.C. Upvc double glazing, gas central heating. Detached garage to the rear. Gardens are well kept with patio area, lawned area, raised planted areas with mature shrubs. Garden shed with electricity. Wall and fenced boundaries with gate access to front, side and rear of the property. EPC rating E.
Entrance Hall (1.92 x 1.92 (6'3" x 6'3"))
Via double glazed composite door to spacious entrance hall. Stairs to the first floor, coved ceiling, cupboard housing meters, radiator. Obscure Upvc double glazed window to the side.
Lounge (4.50 x 3.98 (14'9" x 13'0"))
Upvc double glazed window to the front, coved ceiling radiator. Feature fire surround with inset gas fire. Under stairs storage cupboard. Open plan to dining room.
Dining Room (3.36 x 3.21 (11'0" x 10'6"))
Upvc double glazed window overlooking the rear garden, coved ceiling, two radiators. Open plan to lounge.
Kitchen (3.54 x 2.18 (11'7" x 7'1"))
Upvc double glazed door giving access to the rear garden. Upvc double glazed window to the rear and side. Fitted wall and base units. Roll over preparation surfaces with inset sink drainer tiled splash back.. Integrated electric oven, inset gas hob, overhead cooker hood. Plumbing for automatic washing machine, space for upright fridge freezer.
Landing
Upvc double glazed window to the side, loft access, coved ceiling.
Bedroom One (3.27 x 3.90 (10'8" x 12'9"))
Upvc double glazed window to the front, coved ceiling, airing cupboard, radiator.
Bedroom Two (3.48 x 3.12 (11'5" x 10'2"))
Upvc double glazed window to the rear, radiator.
Bedroom Three (2.63 x 2.12 (8'7" x 6'11"))
Upvc double glazed window to the side, coved ceiling, storage cupboard. Radiator.
Bathroom (1.93 x 1.44 (6'3" x 4'8"))
Obscure Upvc double glazed window to the rear. Panelled bath with electric shower above, glass shower screen. Vanity unit housing wash hand basin, tiled splash back, radiator.
First Floor W.C.
Upvc obscure double glazed window to the rear, coved ceiling, enclosed cistern W.C. Tiled splash back.
Garage
Detached garage to the rear of the property. Open out door, door to the garden, single glazed window. Driveway to the front of the garage.
Front
Lawned garden to the front and side, mature shrubs. Steps with hand rail leading to the property, side gate access to the rear garden.
Rear
Enclosed spacious rear garden. Paved patio, raised flower beds, steps leading to lawned area, mature shrubs. Further lawned area to the side. Wall boundaries with gate access to the front. Garden shed with electricity. Gate leading to driveway.
Prime Location
Property Location
Similar Properties
Detached house For Sale Caerphilly Detached house For Sale CF83 Caerphilly new homes for sale CF83 new homes for sale Flats for sale Caerphilly Flats To Rent Caerphilly Flats for sale CF83 Flats to Rent CF83 Caerphilly estate agents CF83 estate agents



.jpeg)








