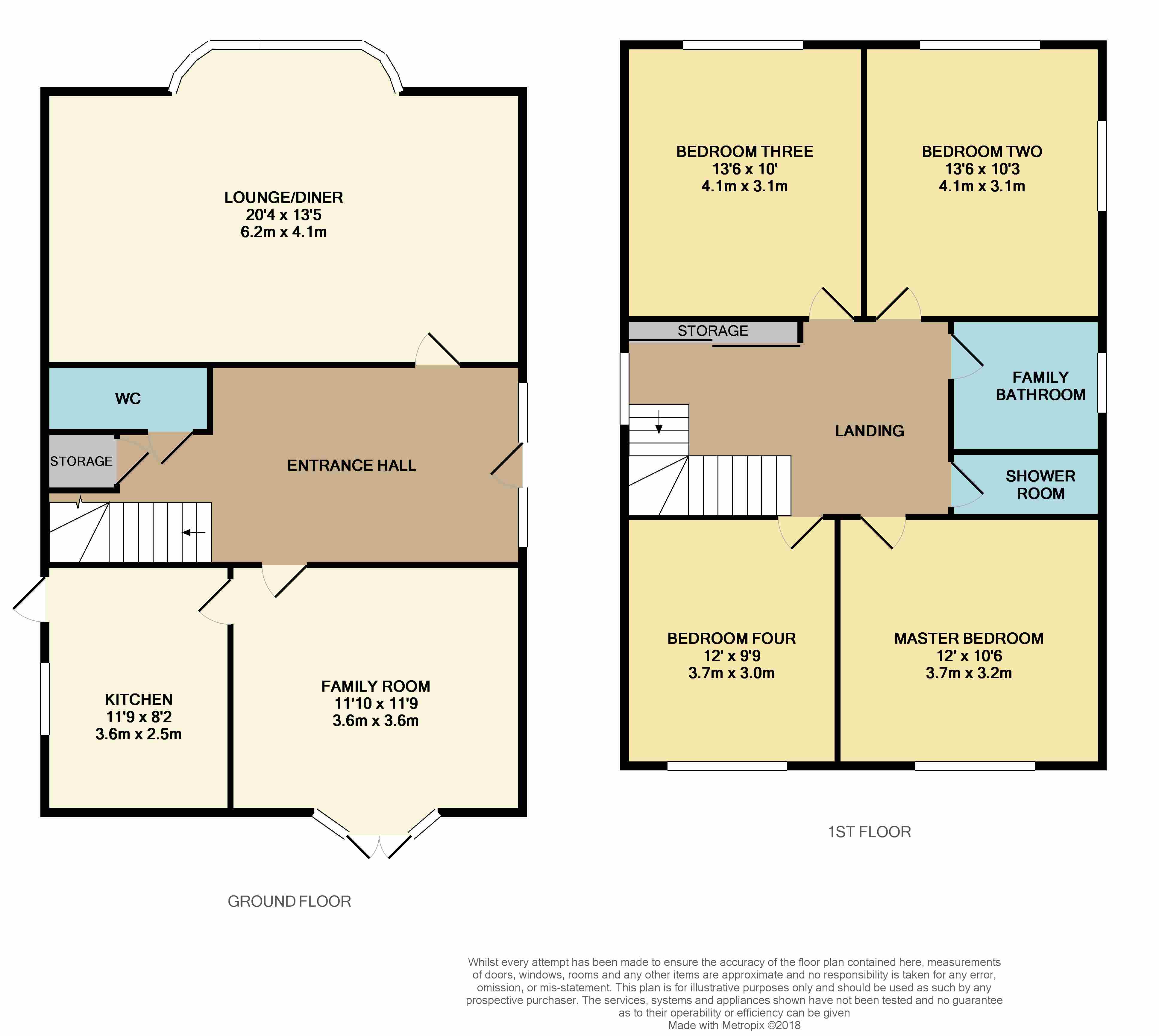4 Bedrooms Detached house for sale in London Road, Bedford MK42 | £ 350,000
Overview
| Price: | £ 350,000 |
|---|---|
| Contract type: | For Sale |
| Type: | Detached house |
| County: | Bedfordshire |
| Town: | Bedford |
| Postcode: | MK42 |
| Address: | London Road, Bedford MK42 |
| Bathrooms: | 2 |
| Bedrooms: | 4 |
Property Description
Yopa Local Estate Agents are delighted to bring to the market a fantastic four bedroom detached family home with single garage. Set on a good sized plot within a popular area of bedford, located on the south side of Bedford on London Road. Within walking distance to local amenities and good road links. With its prime location just 1.4 miles from Bedford mainline train station, this property really does tick all the boxes you would want for a family home.
The property briefly comprises of: Entrance Hall, a large bay fronted lounge, downstairs cloakroom, separate dining room and a kitchen. Upstairs you will find four double bedrooms, separate shower room and the family bathroom.
The property also benefits from having a garage with off road parking, rear garden, double glazing and gas to radiator heating.
Located on the south side of Bedford on London Road. Local amenities include a number of shops and facilities on London Road and offers a regular bus services and access to the town centre, hospital, station and doctors surgery, petrol station, and also offers good road links to the bypass and A6
Entrance Hall
Wooden front. Double glazed wood window. Radiator, laminate flooring, painted plaster ceiling, ceiling light.
Downstairs Cloakroom
Double glazed uPVC window facing the side. Radiator, tiled flooring, painted plaster ceiling, ceiling light. Low flush WC, wall-mounted sink.
Lounge 20'4" x 13'5" (6.2m x 4.1m)
Double glazed uPVC bay window facing the front. Radiator, carpeted flooring, painted plaster ceiling, ceiling light.
Dining Room 11'10" x 11'9" (3.6m x 3.58m)
UPVC double glazed door. Double glazed uPVC window facing the rear. Radiator, laminate flooring, painted plaster ceiling, ceiling light.
Kitchen 8'2" x 11'9" (2.5m x 3.58m)
Double glazed uPVC window facing the side. Tiled flooring, painted plaster ceiling, ceiling light. Fitted units, gas oven, gas hob, over hob extractor.
Landing
Double glazed uPVC window facing the side. Carpeted flooring, painted plaster ceiling, ceiling light.
Master Bedroom 10'6" x 12' (3.2m x 3.66m)
Double glazed uPVC window facing the rear. Radiator, carpeted flooring, painted plaster ceiling, ceiling light.
Bedroom Two 10'3" x 13'6" (3.12m x 4.11m)
Double glazed uPVC window facing the front. Radiator, carpeted flooring, painted plaster ceiling, ceiling light.
Bedroom Three 10' x 13'6" (3.05m x 4.11m)
Double glazed uPVC window. Radiator, carpeted flooring, painted plaster ceiling, ceiling light.
Bedroom Four 9'9" x 12' (2.97m x 3.66m)
Double glazed uPVC window facing the rear. Radiator, carpeted flooring, painted plaster ceiling, ceiling light.
Family Bathroom
Double glazed uPVC window with obscure glass facing the side. Radiator, tiled flooring, painted plaster ceiling, ceiling light. Low level WC, panelled bath with mixer tap, pedestal sink with mixer tap.
Shower Room
Tiled flooring, painted plaster ceiling, ceiling light. Single enclosure shower
Outside:
Front
Good size frontage with paved area and enclosed by dwarf brick walling. Driveway providing off road parking for several vehicles leading to single garage with up and over doors. Personal access to the front of the property.
Rear Garden
Big plot. Mainly patio, enclosed by fencing to the sides & rear aspect. Plants and shrubs.
Property Location
Similar Properties
Detached house For Sale Bedford Detached house For Sale MK42 Bedford new homes for sale MK42 new homes for sale Flats for sale Bedford Flats To Rent Bedford Flats for sale MK42 Flats to Rent MK42 Bedford estate agents MK42 estate agents



.png)











