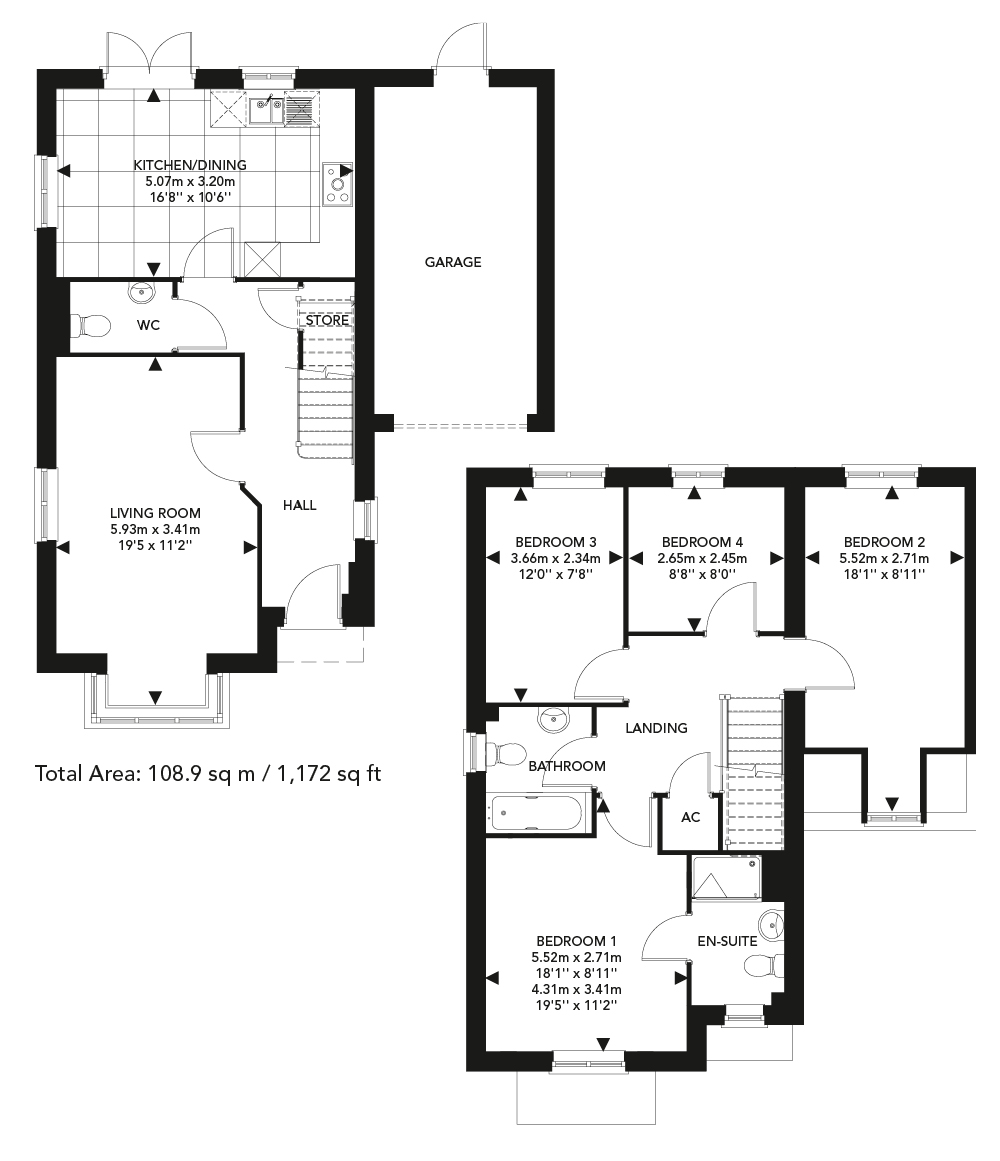4 Bedrooms Detached house for sale in London Road, Buntingford SG9 | £ 435,000
Overview
| Price: | £ 435,000 |
|---|---|
| Contract type: | For Sale |
| Type: | Detached house |
| County: | |
| Town: | |
| Postcode: | SG9 |
| Address: | London Road, Buntingford SG9 |
| Bathrooms: | 2 |
| Bedrooms: | 4 |
Property Description
Showhome open daily - make your appointment today!
Home of the week: Plot 310 is available for only £435,000, and includes a garage.
The Bryony is a spacious 4 bedroom family house with en-suite, separate kitchen/dining, and garage. From the entry hall, there's a separate living room, a WC and open-plan, fully-fitted kitchen/dining with integrated appliances, which leads out to the rear turfed garden.
Upstairs, you'll find 4 bedrooms, the master bedroom including an en-suite, and a large family bathroom.
Beautiful new homes with Stamp Duty paid for First Time Buyers*.
Help to Buy is available**.
Get more for your money in Buntingford. Have a house to sell? Ask us about FairMove^.
Specification
Kitchen
- Fully fitted kitchens by Manhattan with Alabaster units featuring soft close doors and drawers
- Matching Alabaster plinth and end panels, wall units with pelmet lights, LED under-counter lighting
- Black granite worktop with 100mm upstand
- Stainless steel under-mounted 1 1/2 bowl sink with single lever monobloc mixer tap
- Waste bin divided for recycling
- Zanussi built-in electric oven with 5-burner ceramic hob, stainless steel cooker hood and splashback
- Fully integrated washer dryer
- Fully integrated A+ rated fridge freezer
- Fully integrated dishwasher
- Cream floor tiles
- Ceilings in White fast matt emulsion, walls in Dove White fast matt emulsion
- Satin chrome appliance switch plates and double sockets
- LED aluminium downlighters
General
- TV/FM/Sat and BT points with provision for satellite TV and broadband internet services
- Staircase and balustrade in Ash (where applicable)
- Smoke and heat detectors with battery backup
- Remaining walls in Almond White and ceilings in White fast matt emulsion
- Beech veneer internal doors with polished chrome finish ironmongery
- 10-year NHBC Buildmark warranty
Bathroom and Ensuite
- White sanitary ware with chrome plated single lever monobloc mixer tap to basin
- Chrome plated single lever bath tap with hair wash attachment over bath (where ensuite provided)
- Chrome plated single lever monobloc tap over bath (where no ensuite provided)
- Variable height thermostatic shower mixer in shower enclosure
- Clear glass shower enclosure with bi-fold door. Clear glass screen to bath where no ensuite provided
- Jasmine brushed floor tiles and full height Jasmine brushed wall tiles to bathroom
- Jasmine brushed floor tiles to ensuite and cloakroom (where applicable)
- Full height Jasmine brushed wall tiles to ensuite with Jasmine brushed scored mosaic wall tiles to shower enclosures
- Ceilings in White fast matt emulsion, untiled walls in Dove White fast matt emulsion
- Chrome heated towel rail
- LED chrome downlighters
External
- Turfed rear garden with concrete paved patio and shed
- Front porch light (and to balcony where applicable)
- Allocated parking spaces with ample visitor parking
The fantastic location is just off the A10 and offers an easy commute by car or by rail with Royston train station just 15 minutes away that will take you to London in under an hour and have you in Cambridge in approximately 25 minutes. Local conveniences are right on your doorstep, with the town centre just 1 mile away from the development.
A stylish mix of contemporary family homes that will inspire a new lifestyle.
With excellent road links provided by the nearby A10, and the M11 and A1 (M) motorways, The Village offers the perfect home base for those with business in the cities of Cambridge and London. The countryside is right on your doorstep with the rolling arable fields of Hertfordshire stretching to the north, east and west interspersed with pretty pockets of woodland.
The Village will provide not only a new home in Buntingford, but a brand new community and an opportunity to set down roots to watch your family grow and prosper.
Fairview New Homes offer low-cost living thanks to better energy efficiency and lower maintenance costs. Double glazing, high quality insulation, new boilers and heating systems and even energy-efficient lighting will make your new home cheaper to run and more eco-friendly. Everything in your home will be new and under guarantee so there's no need to worry about costly maintenance bills or unpleasant surprises.
Specification details and images are for general guidance only. For a more detailed specification of your chosen property, please ask the Sales Advisor. This is a guide and may be subject to change.
Your home may be repossessed if you do not keep up repayments on your mortgage or any other debt secured on it. **Terms and conditions apply please refer to for full details. *Stamp Duty contribution paid on selected plots and on new reservations only. ^FairMove is available on selected homes and subject to our purchasing criteria and terms and conditions. Available in conjunction with the Help to Buy scheme on selected developments.
Property Location
Similar Properties
Detached house For Sale Detached house For Sale SG9 new homes for sale SG9 new homes for sale Flats for sale Flats To Rent Flats for sale SG9 Flats to Rent SG9 estate agents SG9 estate agents












