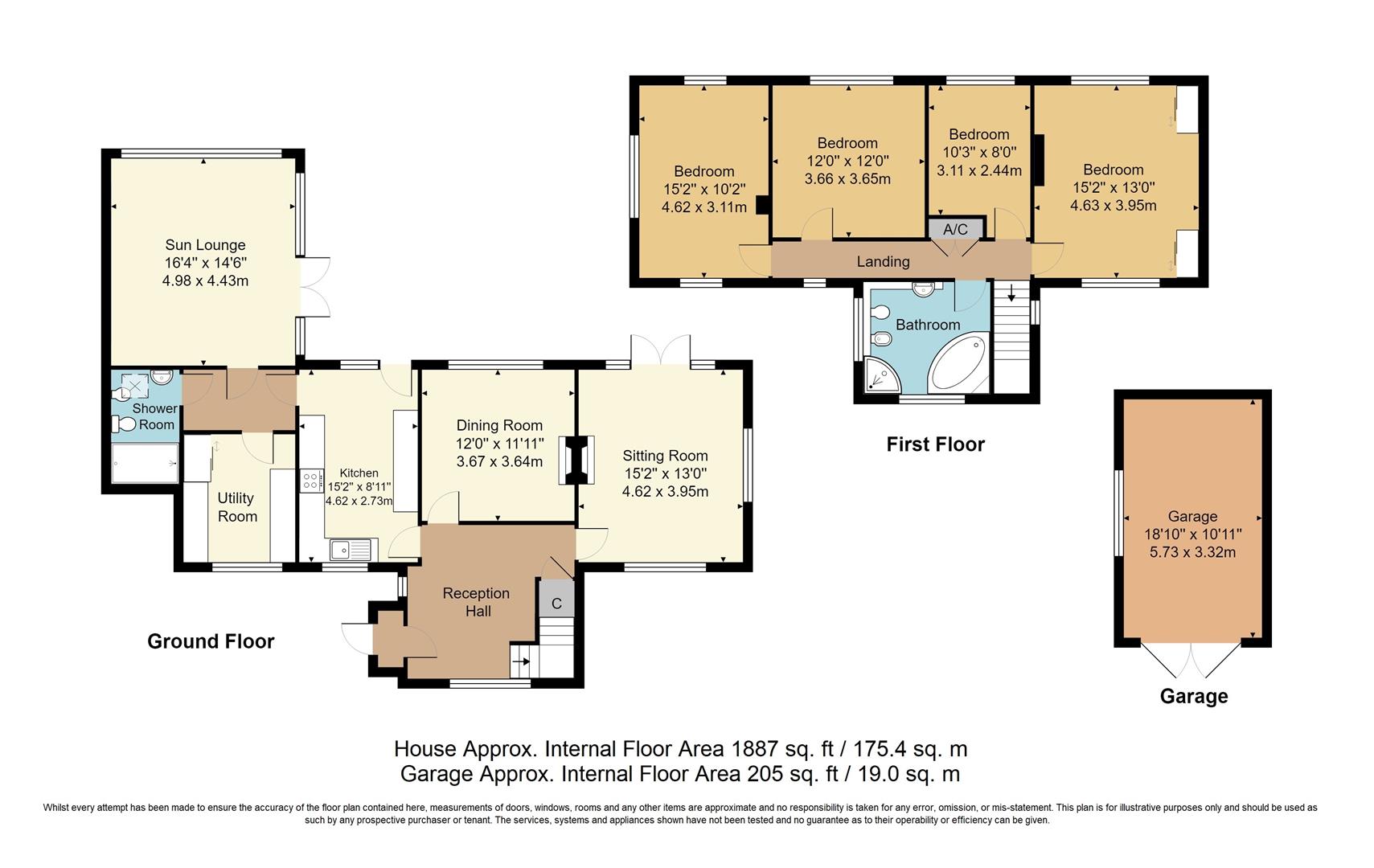4 Bedrooms Detached house for sale in London Road, Ditton, Aylesford ME20 | £ 850,000
Overview
| Price: | £ 850,000 |
|---|---|
| Contract type: | For Sale |
| Type: | Detached house |
| County: | Kent |
| Town: | Aylesford |
| Postcode: | ME20 |
| Address: | London Road, Ditton, Aylesford ME20 |
| Bathrooms: | 2 |
| Bedrooms: | 4 |
Property Description
This fantastic family home sits back from the road, tucked away behind mature trees and hedges. It offers incredibly spacious living accommodation with views over the pretty garden from every room. On the ground floor, a large welcoming entrance hall with original wood panelled walls and solid wood doors lead to the sitting room and dining room, each with a their own stunning feature fireplace, and a modern fitted kitchen. Through the kitchen an inner lobby leads to a fabulous summer room offering a third large reception room, a spacious utility room, and shower room complete with steam room facility. Upstairs the property comprises four excellent double bedrooms and a family bathroom. Outside there is a single garage and off road parking for several cars at the front of the property. The rear garden measure approx a third of an acre and has been beautifully designed with functionality in mind. A generously sized workshop with light and power is tucked away at the bottom of the garden. This really is a stunning family home that should be viewed to fully appreciate the generous accommodation it offers.
Aylesford
Aylesford is on the outskirts of the County Town of Maidstone. There are links to London from Aylesford and Barming Stations which are a few minutes drive away and easy access to Junction 5 on the M20. There are local primary schools and a secondary school in walking distance, and amenities nearby in Aylesford Retail Park where you can find a variety of stores including Sainsburys and Marks and Spencer Food Hall.
Entrance
Solid oak front door leading to entrance porch where the original English oak solid wood door leads to entrance hall.
Entrance Hall
Large entrance hall with English oak panelled walls with plate shelf, radiator, windows to front and side, under stair storage cupboard, stairs to first floor.
Sitting Room
Feature brick fireplace with wooden mantle, beams, built in English oak cupboard and shelves, wall light, triple aspect outlook with windows to front, side and rear and French doors to rear leading to rear garden.
Dining Room
Minster stone fireplace, serving hatch, plate shelf, radiator, windows to rear overlooking garden.
Kitchen
Range of wall and floor units with contrasting worksurfaces, integrated dishwasher, integrated under counter fridge and integrated wall mounted oven and combination oven, five ring stainless steel gas hob, stainless steel and glass extractor fan, inset ceiling spotlights and pendant lights, serving hatch, Amtico flooring, part tiled walls, windows to front and rear, door to back garden, open to internal lobby.
Inner Lobby
Painted wood panelled walls, Amtico flooring, built in shelving, radiator, doors to summer room, utility room and downstairs shower room.
Utility Room
Range of wall and floor units with contrasting worksurfaces, Amtico flooring, double wardrobe for coats and shoes (housing power for Steamist for neighbouring Steam Room), space and plumbing for washing machine, tumble dryer and under counter freezer, space for fridge freezer, water softener and boiler under located counter.
Downstairs Shower Room
Wet room style flooring, large walk-in Aqata shower enclosure with Aqualisa shower / steam room with two seats. WC, bidet, pedestal wash hand basin, Velux window, large ladder style radiator, Respatex wall panelling.
Summer Room
Windows to side and rear, double doors leading to rear garden, hard wood vaulted ceiling, reclaimed teak and chestnut flooring.
Stairs To First Floor
Window to side.
First Floor Landing
Loft access, double airing cupboard with shelving housing hot water tank, radiator.
Bedroom One
Double bedroom with dual aspect outlook with windows to front and rear, radiator, two built in double wardrobes.
Bedroom Two
Double bedroom, radiator and window to rear
Bedroom Three
Double bedroom, radiator and window to rear.
Bedroom Four
Double bedroom, radiator, triple aspect outlook with windows to front, side and rear, radiator
Family Bathroom
Corner bath with mixer tap, large Aqata shower cubicle with Aqualisa shower, WC, bidet and wash hand basin in vanity units, wall mounted cupboards and mirror with lighting, painted ladder style radiator, ceiling beams, window to front and side.
Outside Rear
Large enclosed rear garden measuring approx third of an acre with a large patio area, steps and paths meander through the garden leading to the different areas. From the patio there are steps up to an area of lawn with mature shrubs and flower beds bordering, steps up to further area of lawn and leading to garden shed and a workshop with light and power, log store. Tucked behind hedging, there is area for compost and further garden storage. Outside lights, tap and power, side access gates to front of property.
Outside Front
Large driveway with parking for several cars, brick built single garage with wooden barn style doors, area of lawn, and mature trees with hedging borders. Outside light.
Property Location
Similar Properties
Detached house For Sale Aylesford Detached house For Sale ME20 Aylesford new homes for sale ME20 new homes for sale Flats for sale Aylesford Flats To Rent Aylesford Flats for sale ME20 Flats to Rent ME20 Aylesford estate agents ME20 estate agents



.png)










