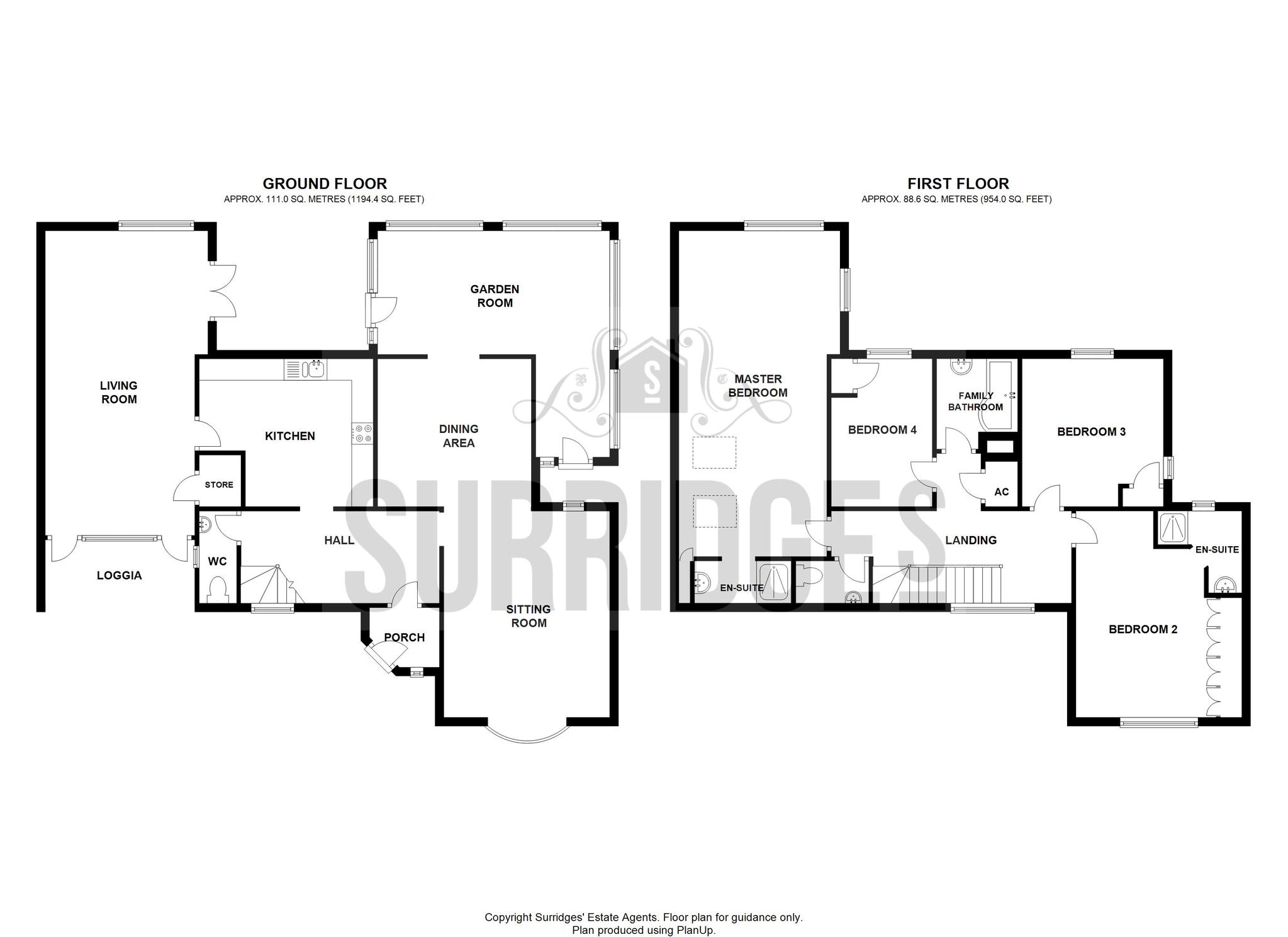4 Bedrooms Detached house for sale in London Road, Hailsham BN27 | £ 599,950
Overview
| Price: | £ 599,950 |
|---|---|
| Contract type: | For Sale |
| Type: | Detached house |
| County: | East Sussex |
| Town: | Hailsham |
| Postcode: | BN27 |
| Address: | London Road, Hailsham BN27 |
| Bathrooms: | 3 |
| Bedrooms: | 4 |
Property Description
A very fine example of an individually designed 1940’s Sussex style detached house. Offering an impressive 2000 sqft of family living space, with four bedrooms (which are big enough to be five), four reception rooms and two en-suite showers. Occupying a generous and secluded plot that is set well back from the road. Outside there is a double garage, gated driveway and mature gardens. Located at the Horsebridge end of Hailsham, in a highly regarded residential area.
A note from the vendor: “A truly wonderful family home. We have lived here for 36 years and are only the second owners”.
Location
The market town of Hailsham lies 10 miles north of the sea at Eastbourne. It is surrounded by countryside and has one of England’s last remaining cattle markets. Facilities include three supermarkets, cinema, leisure centre and an attractive high street with many independent shops. The house is in a good catchment of schools for all ages.
Porch
Wooden front entrance door, small window.
Hall
Window to front aspect. Stairs to first floor landing. Under stairs storage cupboard, wall mounted thermostat, radiator.
Ground Floor Cloakroom
Obscured window to side aspect. Suite comprising low level flush WC and hand basin. Partly tiled walls. Laminate floor.
Sitting Room 4.80m (15’9”) x 3.86m (12’8”)
Feature Bow window to front aspect, small window to rear aspect. Gas fire with back boiler, storage units built into chimney breast recess, picture rail, radiator.
Dining Area 3.58m (11’9”) x 3.44m (11’3”)
Window to side aspect, service hatch, picture rail.
Garden Room 5.12m (16’9”) x 2.90m (9’6”)
Windows to all sides and door to rear garden. Exposed brick walls and wood flooring. Leading to study area with further door to rear garden.
Kitchen 4.05m (13’3”) max x 3.25m (10’8”)
Window to rear aspect. Fitted with a range of Green country style wall and base mounted units with worktops over. One and a half bowl ceramic sink with drainer. Integrated appliances including eye level electric oven, four ring gas hob with extractor hood over, Bosch fridge and Bosch dishwasher. Breakfast bar. Picture rail.
Living Room 7.08m (23’3”) x 3.48m (11’5”)
Oak window to rear aspect and oak doors to rear garden. Four removable oak doors to Loggia, so you can open up the room to the front terrace. Inglenook fireplace with large wood burning stove, which pipes heat to the master bedroom
First Floor Landing
Window to front aspect. Airing cupboard. Radiator.
Master Bedroom 7.49m (24'7") x 3.53m (11'7")
Windows to rear and side aspect. Two skylights to side aspect. Eaves cupboard. Vents ducting warm air from wood burning stove. Coving. Archway to:
En-suite Shower
Suite comprising shower cubicle and hand basin with vanity unit. Chrome towel rail. Extractor fan.
Bedroom 2 4.80m (15'9") x 3.26m (10'8")
Window to front aspect. Treble fitted wardrobes. Radiator. Archway to:
En-suite shower
Window to rear aspect. Suite comprising shower cubicle and hand basin with vanity unit.
Bedroom 3 3.35m (11') max x 3.15m (10'4")
Double aspect with windows to rear and side aspects. Built in wardrobe. Coving. Radiator.
Bedroom 4 3.35m (11') x 2.35m (7'9") max
Window to rear aspect. Built in wardrobe. Coving. Radiator.
Family Bathroom
Obscured window to rear aspect. Suite comprising p-shaped shower bath with screen and semi-pedestal wash hand basin. Chrome heated towel rail. Tiled walls. Vinolay floor. Coving.
Outside
Front Garden
Long lawned garden with paved secluded terrace adjacent to Loggia.
Gated Driveway
Providing generous off road parking for several vehicles.
Double Garage 6.15m (20'2) x 3.45m (11'4)
Up and over door, personal side door. Considered to be of larger than average width.
Rear Garden
Secluded and enclosed by mature hedging. Laid to lawn with block paved patio and large workshop.
Council Tax
Band F with Wealden District Council.
Property Location
Similar Properties
Detached house For Sale Hailsham Detached house For Sale BN27 Hailsham new homes for sale BN27 new homes for sale Flats for sale Hailsham Flats To Rent Hailsham Flats for sale BN27 Flats to Rent BN27 Hailsham estate agents BN27 estate agents



.png)











