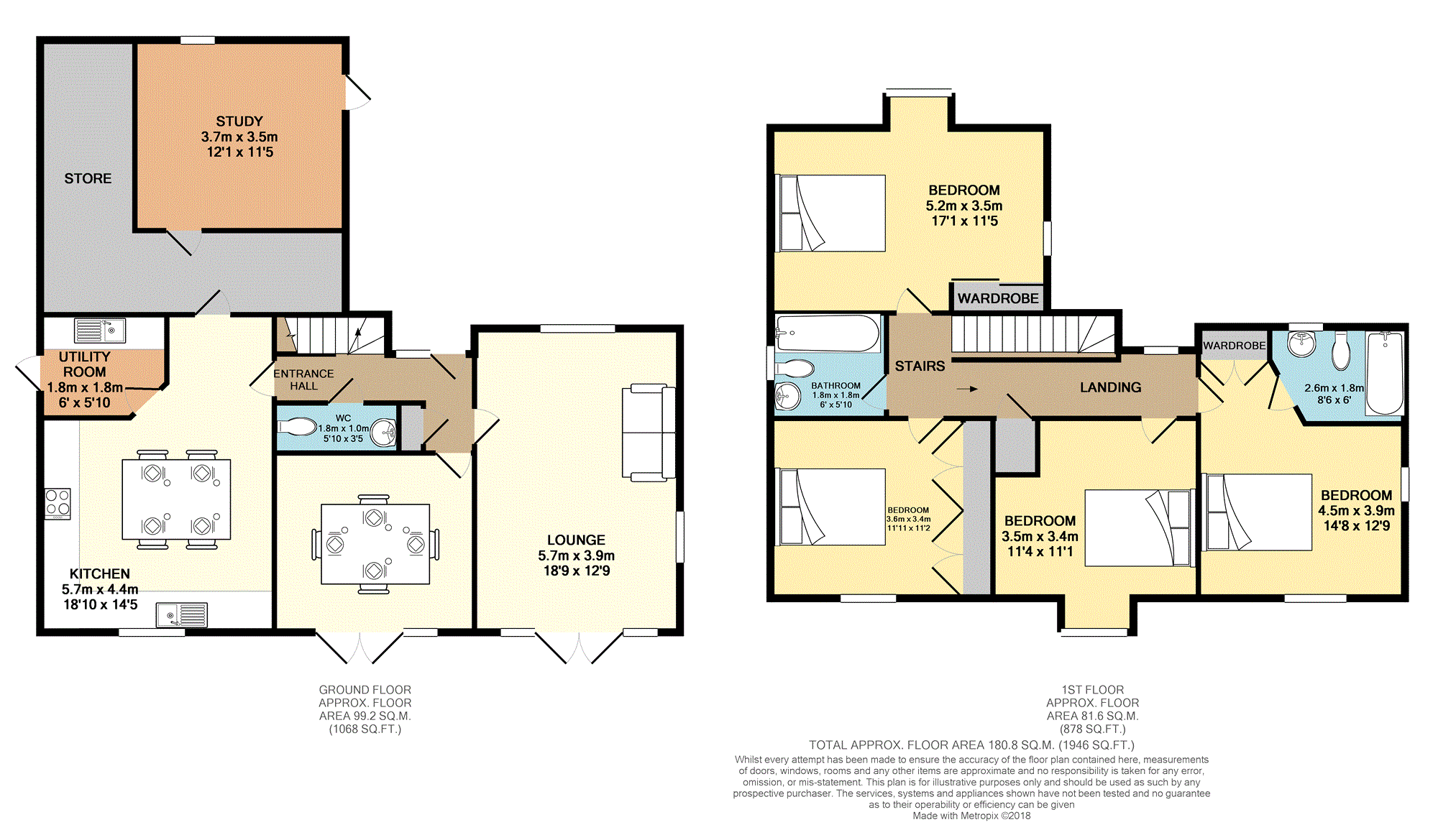4 Bedrooms Detached house for sale in London Road, Hassocks BN6 | £ 545,000
Overview
| Price: | £ 545,000 |
|---|---|
| Contract type: | For Sale |
| Type: | Detached house |
| County: | West Sussex |
| Town: | Hassocks |
| Postcode: | BN6 |
| Address: | London Road, Hassocks BN6 |
| Bathrooms: | 1 |
| Bedrooms: | 4 |
Property Description
This well presented four bedroom, detached, gated house is set back slightly from the London Road and is in great condition throughout.
The accommodation on the ground floor consists of a dual aspect lounge, which gives access to the attractive and private canopied rear garden, and which has a nice outlook to the secluded, gated front. The dining room is adjacent and also gives access to the rear garden. There is a downstairs W.C and the kitchen is a fantastic size. The kitchen has plenty of room for a dining table and has integrated appliances and views to the rear garden. There is a utility room off the kitchen which also gives side access to the rear and front garden.
The double garage has been modified over the years and is currently set up as a useful storage area and good sized office with a separate entrance.
The upstairs bedrooms are very generous doubles. At the front above the modified garage is an extra large, sunny, dual aspect bedroom with nice outlooks towards the front of the property. Adjacent is the family bathroom. There are two other double sized bedrooms and a master double bedroom with ensuite. All three look out to the rear garden. Three of the four bedrooms have built-in wardrobes. The master also has a ceiling fan to keep you cool on those warm nights.
There is off street parking for up to four cars and the front and rear gardens are nice and easy to maintain.
Entrance Hall
Coat & shoe cupboard, radiator, coved ceiling.
W.C.
5’10 x 3’5
Low level w.C. Wash hand basin. Radiator.
Lounge
12’9 x 18’9
Double glazed window to front with radiator below. Double glazed window to side. Double glazed French doors giving access to rear garden. Coved ceiling and a further radiator.
Dining Room
11’5 x 10’11
Double glazed French doors giving access to rear garden. Double glazed windows on each side. Radiator and coved ceiling.
Kitchen
18’10 x 14’5
Fitted range of base and wall units with rolled edge work surfaces. One and a half bowl drainer sink unit with mixer tap. Integrated oven and grill with four ring gas hob and extractor hood above. Integrated ‘Neff’ dishwasher. Double glazed window to rear. Two radiators.
Store Room
L-Shaped
13' x 5'2 + 17 x 5'10
Home Office
12'1 x 11'5
With separate entrance. Window to front.
Landing
19’9 x 6’6
Large double glazed window to front. Radiator. Airing cupboard with radiator.
Bedroom One
14’8 x 12’9
Master bedroom. Dual aspect room with double glazed window to rear and side. Radiator. Ceiling fan. Fitted wardrobe.
En-Suite
8’6 x 6’0
Panelled bath with mixer tap and hand held shower attachment. Single pedestal wash hand basin. Low level wc. Obscure double glazed windows to front. Radiator.
Bedroom Two
11’5 x 17’1
Large dual aspect room with double glazed window to west-facing front and double glazed window to north-facing side with radiator below. Fitted wardrobe.
Bathroom
Panelled bath with mixer tap and hand held shower attachment. Single pedestal wash hand basin. Low-level w.C. Obscure double glazed window to side. Radiator. Part tiled walls.
Bedroom Three
11’2 x 11’11
Fitted wardrobes to one side. Double glazed window to rear with radiator below.
Bedroom Four
11’1 x 11’4
Double glazed window to rear with radiator below.
Driveway
Room for up to four Cars
Property Location
Similar Properties
Detached house For Sale Hassocks Detached house For Sale BN6 Hassocks new homes for sale BN6 new homes for sale Flats for sale Hassocks Flats To Rent Hassocks Flats for sale BN6 Flats to Rent BN6 Hassocks estate agents BN6 estate agents



.png)
