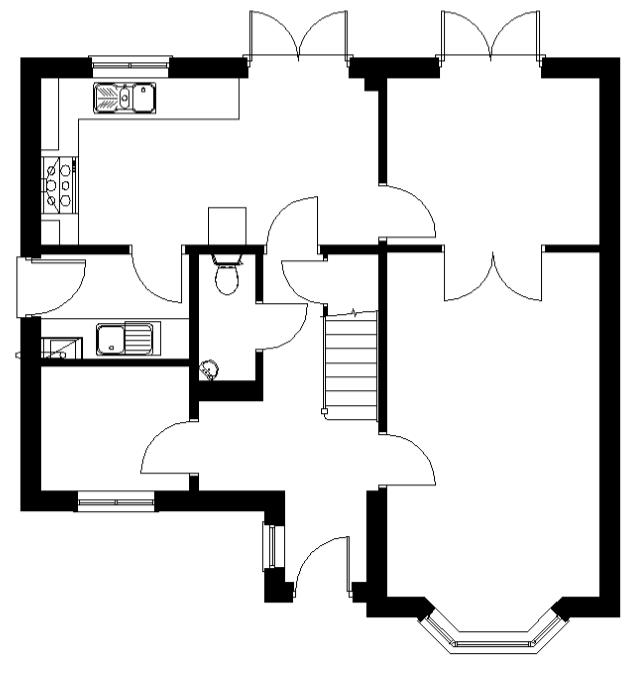4 Bedrooms Detached house for sale in London Road, Markfield LE67 | £ 350,000
Overview
| Price: | £ 350,000 |
|---|---|
| Contract type: | For Sale |
| Type: | Detached house |
| County: | Leicestershire |
| Town: | Markfield |
| Postcode: | LE67 |
| Address: | London Road, Markfield LE67 |
| Bathrooms: | 2 |
| Bedrooms: | 4 |
Property Description
Immaculately presented, generously sized four bedroom detached family home located within the highly sought after village of Markfield. In brief this fantastic home benefits internally of Entrance Hall, WC, Study, Living Room, Dining Room, Kitchen., Utility, First Floor Landing, Four Bedrooms with Master En Suite and Family Mains Bathroom. There is a lawn front garden and a generously sized rear garden. To the rear also there is off road parking leading to Double Garage. An internal viewing is highly recommended.
Entrance Hallway
Having stairs leading to the first floor landing, power points, radiator and doors to:
Study (2.36m x 2.01m (7'9 x 6'7))
With a window to the front aspect, radiator and power points.
Living Room (6.22m x 3.38m (20'5 x 11'1))
Benefiting from a bay fronted window, radiator, power points, TV point, Feature surround and French doors to:
Dining Room (3.40m x 2.67m (11'2 x 8'9))
With patio doors to the rear garden, radiator and power points.
Kitchen/Breakfast (5.38m x 2.64m (17'8 x 8'8))
Having a range of wall and base units with work surfaces, sink with mixer tap, Range style oven with extractor, Breakfast bar, Tiled flooring, power points, radiator, windows and patio doors to the rear aspect and door to:
Utility
With a range of wall and base units with work surfaces, sink with mixer tap, plumbing for washing machine, power points, radiator and door to the side aspect.
Wc
Comprising a low level WC, Wash hand basin, Radiator and Extractor fan.
First Floor Landing
With doors to:
Master Bedroom (5.49m x 3.40m (18' x 11'2))
Benefiting from a window to the front aspect, radiator, power points, TV point, fitted wardrobes and door to:
Master En Suite
Comprising a low level WC, Wash hand basin, Walk in shower, Complimentary tiling and Window to the front aspect.
Second Bedroom (3.45m x 3.00m (11'4 x 9'10))
Having a window to the front aspect, radiator and power points.
Third Bedroom (3.07m x 3.02m (10'1 x 9'11))
With a window to the rear aspect, radiator and power points.
Fourth Bedroom
Benefiting from a window to the rear aspect, radiator and power points.
Bathroom
Comprising a low level WC, Wash hand basin, Bath with Shower over, Complimentary tiling, Heated towel rail and Window to the rear aspect.
Front Garden
Having a mainly laid to lawn area.
Rear Garden
There is a paved patio that then leads onto a mainly laid to lawn garden.
Parking
There is ample off road parking that leads to:
Double Garage
Having two up and over doors.
Property Location
Similar Properties
Detached house For Sale Markfield Detached house For Sale LE67 Markfield new homes for sale LE67 new homes for sale Flats for sale Markfield Flats To Rent Markfield Flats for sale LE67 Flats to Rent LE67 Markfield estate agents LE67 estate agents



.png)

