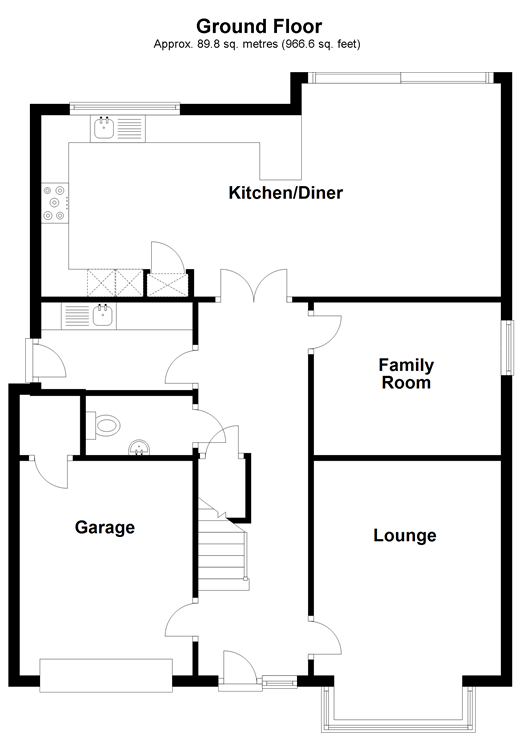4 Bedrooms Detached house for sale in London Road, Rickstones, East Grinstead, West Sussex RH19 | £ 750,000
Overview
| Price: | £ 750,000 |
|---|---|
| Contract type: | For Sale |
| Type: | Detached house |
| County: | West Sussex |
| Town: | East Grinstead |
| Postcode: | RH19 |
| Address: | London Road, Rickstones, East Grinstead, West Sussex RH19 |
| Bathrooms: | 2 |
| Bedrooms: | 4 |
Property Description
New build homes are a fantastic opportunity to purchase a property in immaculate condition. Boasting a bespoke high quality finish Oaklands House really is no exception. A beautifully presented four bedroom detached home offering an abundance of living space complimented by stunning interior modern décor and design. The generous kitchen dining room is an ideal spot to whip up your favourite dish whilst your guests take a seat in the dining area relaxing, open plan living at it's best. The ground floor is further complimented by a cloakroom, utility room and a study. Venture upstairs and marvel at what is on show. With two shower rooms and a family bathroom there will be few arguments getting ready in the mornings. The master bedroom boasts a beautiful en suite shower room and integral wardrobes. All four bedrooms are doubles, simply perfect for a growing family. Luxurious living at it's best with a finish of quality to be marvelled at. The kitchen/dining room shows off it's modern design with integrated appliances, wine cooler, sunken ceramic sink, breakfast bar and bespoke bi folding doors to the pretty rear garden and patio. An integral garage can be accessed via the entrance hall, ideal for storage or even converting into an office or playroom. Located within easy reach of East Grinstead high street and train station, suitable for those who commute into London. Gatwick airport and access to the motorway are also nearby.
Please refer to the footnote regarding the services and appliances.
Room sizes:
- Hallway
- Cloakroom
- Lounge 16'2 x 11'3 (4.93m x 3.43m)
- Utility Room 9'7 x 5'4 (2.92m x 1.63m)
- Kitchen/Breakfast Room 27'2 x 11'0 (8.29m x 3.36m)
- Study 11'2 x 8'7 (3.41m x 2.62m)
- Landing
- Bedroom 1 16'3 x 14'6 (4.96m x 4.42m)
- En-suite Shower Room
- Bedroom 2 14'4 x 12'3 (4.37m x 3.74m)
- Bedroom 3 14'6 x 11'1 (4.42m x 3.38m)
- Bedroom 4 13'2 x 8'6 (4.02m x 2.59m)
- Jack & Jill Shower Room
- Family Bathroom
- Front Garden
- Rear Garden
- Garage & Driveway
The information provided about this property does not constitute or form part of an offer or contract, nor may be it be regarded as representations. All interested parties must verify accuracy and your solicitor must verify tenure/lease information, fixtures & fittings and, where the property has been extended/converted, planning/building regulation consents. All dimensions are approximate and quoted for guidance only as are floor plans which are not to scale and their accuracy cannot be confirmed. Reference to appliances and/or services does not imply that they are necessarily in working order or fit for the purpose.
Property Location
Similar Properties
Detached house For Sale East Grinstead Detached house For Sale RH19 East Grinstead new homes for sale RH19 new homes for sale Flats for sale East Grinstead Flats To Rent East Grinstead Flats for sale RH19 Flats to Rent RH19 East Grinstead estate agents RH19 estate agents



.jpeg)











