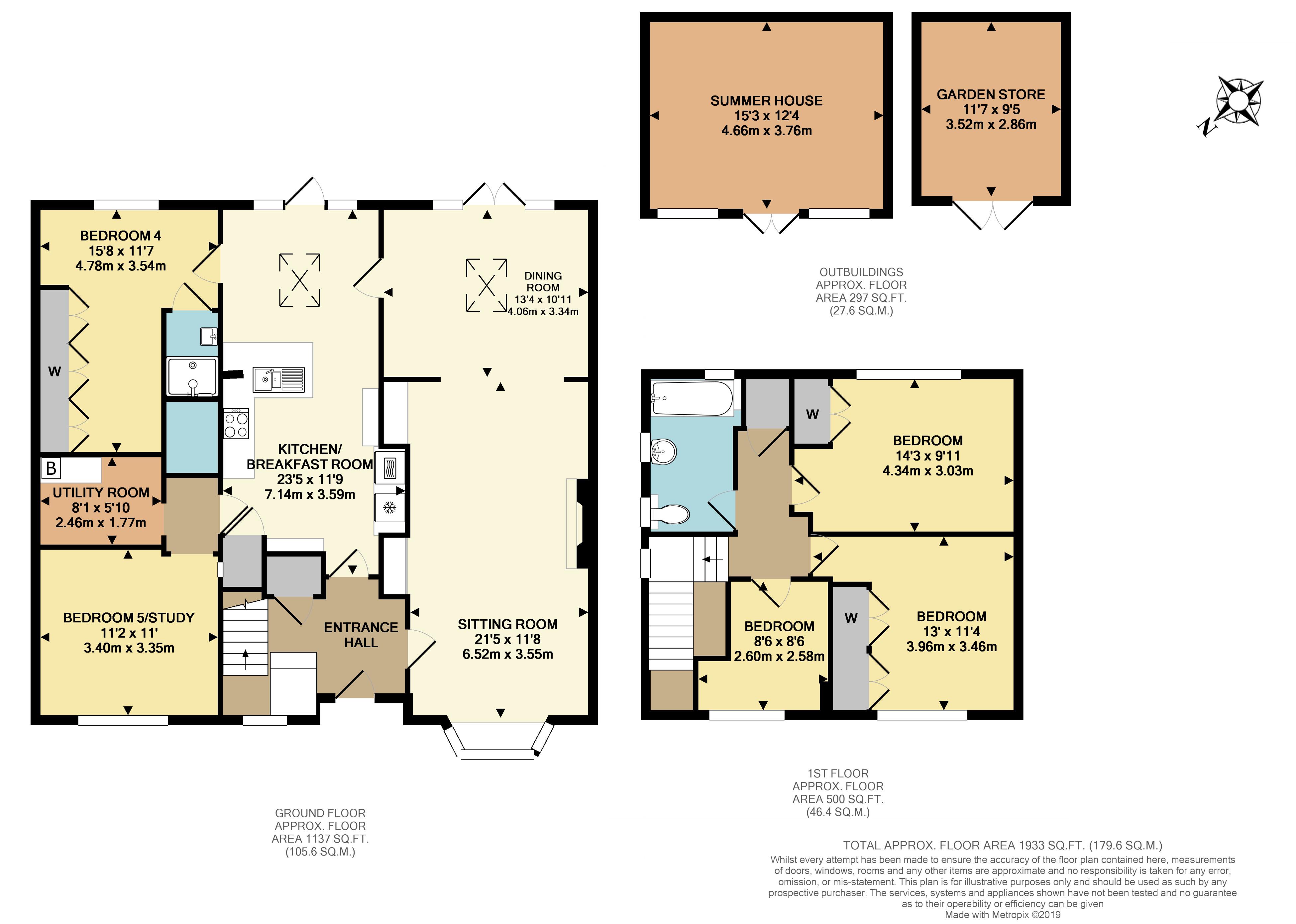5 Bedrooms Detached house for sale in London Road South, Merstham RH1 | £ 775,000
Overview
| Price: | £ 775,000 |
|---|---|
| Contract type: | For Sale |
| Type: | Detached house |
| County: | Surrey |
| Town: | Redhill |
| Postcode: | RH1 |
| Address: | London Road South, Merstham RH1 |
| Bathrooms: | 0 |
| Bedrooms: | 5 |
Property Description
A five bedroom detached property located within half a mile of Merstham railway station with 21' x 11' sitting room, 23' x 11' kitchen/breakfast room, en-suite shower room, family bathroom, utility room, downstairs cloakroom, gardens to front and rear, summer house and off street parking for several vehicles. The area offers local schools and there are comprehensive shopping facilities in nearby Redhill town centre. Viewing is highly recommended to appreciate the size and layout of the property.
Front door
Leading through to:
Entrance hall
Tiled floor, coved ceiling, stairs leading to first floor landing, thermostat for central heating, understairs storage cupboard housing fuse box and meters, further cloaks cupboard, front aspect Upvc double glazed window, double panelled radiator, door to:
Sitting room
6.53m (21' 5") x 3.56m (11' 8")
Front aspect leaded light double glazed window, double panelled radiator, wood flooring, coved ceiling, feature fireplace with solid fuel burner, wall mounted lights, built in shelving with inset lighting, built in cupboards, power points, telephone point, t.V. Aerial point. Archway to:
Dining room
4.06m (13' 4") x 3.33m (10' 11")
Continuation of wood flooring, Velux sky-light window, Upvc double glazed patio doors giving access to patio and rear garden, double panelled radiator, power points, down-lighters, dimmer switch.
Kitchen/breakfast room
7.14m (23' 5") x 3.58m (11' 9")
Rear aspect Upvc double glazed patio door giving access to patio and rear garden, Velux sky-light window, down-lighters. Kitchen area: Fitted with a range of wall mounted and base level Shaker style units, granite style work surface, integrated oven, integrated microwave, integrated fridge/freezer, integrated dishwasher, ceramic hob, extractor hood, stainless steel sink with mixer tap, coved ceiling, down-lighters, radiator, tiled flooring, breakfast bar, pantry cupboard with power point and shelving. Breakfast area: Continuation of tiled flooring, double radiator, power points.
Rear inner lobby
Door to:
Downstairs cloakroom
Low level w.C, inset wash hand basin, tiled floor, radiator, coved ceiling.
Utility room
2.46m (8' 1") x 1.78m (5' 10")
Space and plumbing for washing machine, space and plumbing for tumble dryer, space for American style fridge/freezer, wall mounted Worcester boiler, work surface, Shaker style units, wood style flooring, power points, down-lighters.
Bedroom 5\study
3.40m (11' 2") x 3.35m (11' 0")
Front aspect leaded light double glazed window, radiator, power points, continuation of wood flooring, t.V. Aerial point, dimmer switch,
bedroom 4
4.78m (15' 8") x 3.53m (11' 7")
Rear aspect Upvc double glazed windows, a range of fitted bedroom furniture comprising wardrobes with hanging rail and shelving, dressing table with drawers, wood flooring, down-lighters, power points, t.V. Aerial point, coved ceiling, door to:
En-suite shower
Comprising separate shower cubicle, tiled walls, tiled floor, inset wash hand basin with chrome style mixer tap, wall mounted mirror, down-lighters, extractor fan.
Stairs leading to first floor landing
Side aspect Upvc leaded light double glazed window, access to loft via hatch, radiator, coved ceiling, smoke alarm, further storage cupboard with hanging rail, shelving and power points, door to:
Family bathroom
A white three piece suite comprising low level w.C. With concealed cistern, vanity unit with inset wash hand basin and chrome style mixer tap, panel enclosed bath with chrome style mixer tap, separate Aqualisa shower over bath, rear aspect and side aspect Upvc double glazed windows, tiled floor, tiled walls, down-lighters, wall mounted medicine cabinet, chrome heated towel rail.
Bedroom 1
3.96m (13' 0") x 3.45m (11' 4")
Front aspect Upvc double glazed window, radiator, double fitted wardrobes with hanging rail and shelving, power points, coved ceiling.
Bedroom 2
4.34m (14' 3") x 3.02m (9' 11")
Rear aspect Upvc double glazed window overlooking rear garden, radiator, double fitted wardrobe with hanging rail and shelving, coved ceiling, power points.
Bedroom 3
2.59m (8' 6") x 2.59m (8' 6")
Front aspect Upvc leaded light double glazed window, radiator, power points, coved ceiling, internet connection.
Outside
rear garden
Block paved patio, area of stone paved patio, close board fencing, outside water tap, outside lighting, side access, area of level lawn, mature shrubs, flower borders, conifers, timber built shed.
Front garden
summer house
4.65m (15' 3") x 3.76m (12' 4")
Timber built summer house with power and light.
Garden store
3.53m (11' 7") x 2.87m (9' 5")
front garden
Wooden front gate leading to block paved driveway providing off street parking for several vehicles, mature shrubs and flower borders.
Property Location
Similar Properties
Detached house For Sale Redhill Detached house For Sale RH1 Redhill new homes for sale RH1 new homes for sale Flats for sale Redhill Flats To Rent Redhill Flats for sale RH1 Flats to Rent RH1 Redhill estate agents RH1 estate agents



.png)










