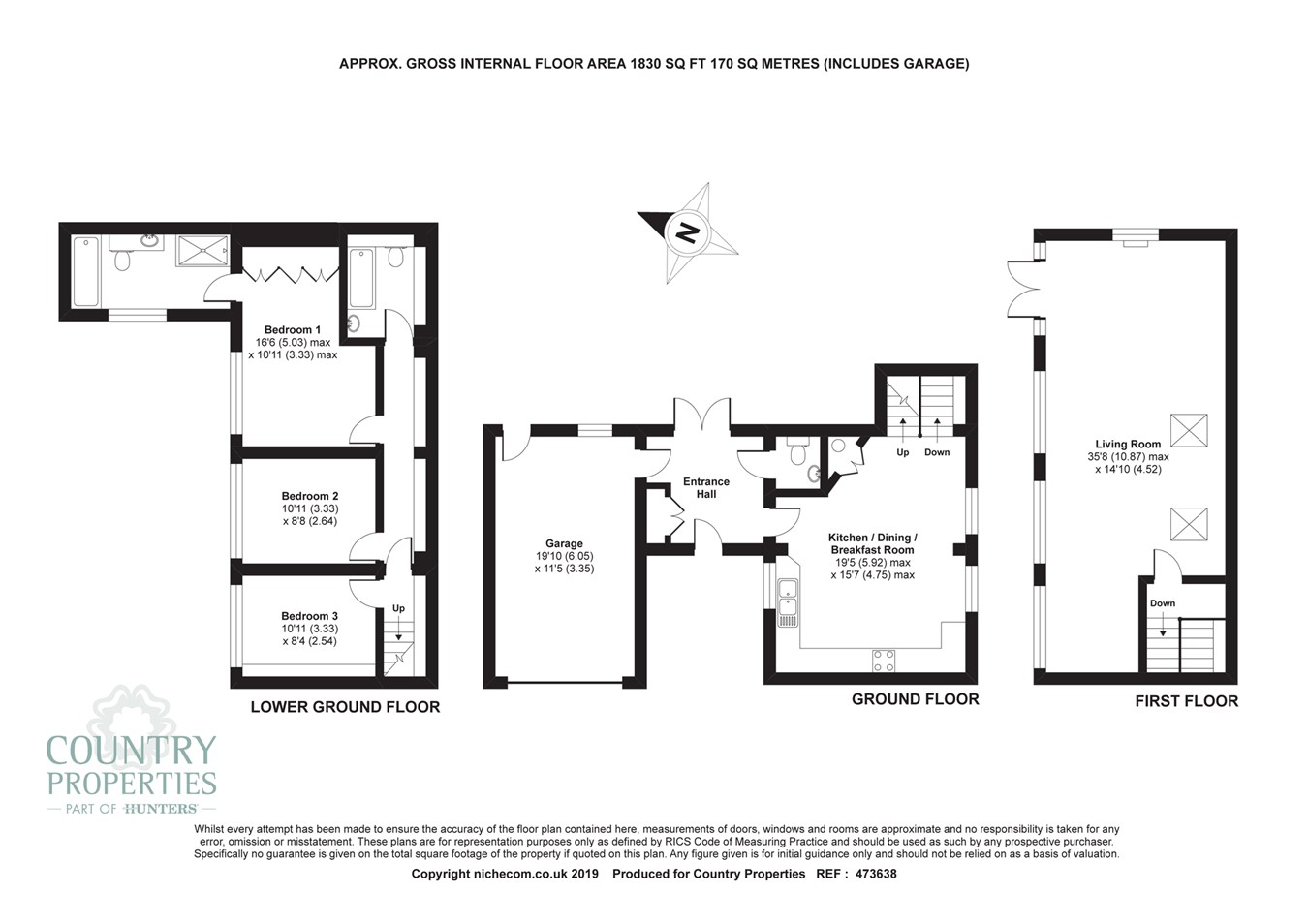3 Bedrooms Detached house for sale in London Road, St Ippolyts, Hitchin SG4 | £ 650,000
Overview
| Price: | £ 650,000 |
|---|---|
| Contract type: | For Sale |
| Type: | Detached house |
| County: | Hertfordshire |
| Town: | Hitchin |
| Postcode: | SG4 |
| Address: | London Road, St Ippolyts, Hitchin SG4 |
| Bathrooms: | 0 |
| Bedrooms: | 3 |
Property Description
We are delighted to offer a rarely available beautiful barn style property which is set in a highly sought after location off of London Road on the outskirts of Hitchin. The property is set in the idyllic village of St Ippolyts which is adjacent to rural countryside and is situated within easy access of both the A1M and local train station. The village benefits from an excellent primary school, village store and local church and is also within the catchment area of both the Hitchin Boys and Girls Schools. The property was converted in 2005 to an excellent specification, providing beautifully presented and versatile split level accommodation.
Ground floor
entrance hall
Storage cupboard. Double glazed casement doors to courtyard. Door to garage. Glazed door to kitchen/dining room.
Cloakroom
A white with chrome effect suite comprising wash hand basin and W.C.
Kitchen/breakfast/dining room
19' 5" x 15' 7" (5.92m x 4.75m)
A range of floor and wall mounted units with granite work top over. One and a half inset stainless steel sink with mixer tap. Integrated Range style cooker with extractor over, dishwasher, fridge and freezer. Storage cupboard housing hot water cylinder. Partly vaulted ceiling. Loft hatch. Frosted windows to sides. Stairs to lower ground floor and first floor.
First floor
landing
Velux window to rear. Door to.
Living room
35' 8" x 14' 10" (10.87m x 4.52m)
A light and airy impressive living room with exposed beams and vaulted ceiling. Stairs to ground floor and lower ground floor. Three windows to side overlooking the courtyard garden. French doors to side leading to raised decked area with outside stairway leading to courtyard garden. Feature electric wall mounted fire. Two velux windows to side. Half moon window to rear.
Lower ground floor
hallway
Double glazed window. Built in shelving. Doors to.
Master bedroom
16' 6" x 10' 11" (5.03m x 3.33m)
Built in wardrobes. Door to en-suite. Window to side.
En-suite to master bedroom
A white with chrome effect suite comprising wash hand basin in vanity unit, panel bath, shower cubicle and W.C. Karndean flooring. Recessed downlights. Window to side.
Bedroom two
10' 11" x 8' 8" (3.33m x 2.64m)
Double glazed window to side.
Bedroom three
10' 11" x 8' 4" (3.33m x 2.54m)
Double glazed window to side.
Bathroom
A white with chrome effect suite comprising wash hand basin, panel bath and W.C. Heated towel rail. Karndean flooring. Glazed shelving.
Outside
front garden
A generous driveway providing off road parking for several cars. Plant beds with established plants and shrubs to side borders.
Courtyard garden
A mainly paved landscaped courtyard garden with established plant beds. Stairway leading up to first floor decking area. Timber gate to.
Further garden
The enclosed additional garden, mainly laid to lawn with shrubs. Timber garden shed.
Garage
19' 10" x 11' 5" (6.05m x 3.48m)
Power and light. Electric up and over door to front. Work top with space and services for washing machine and tumble dryer. Roof storage. Window and door to rear. Integral door to entrance hall.
Property Location
Similar Properties
Detached house For Sale Hitchin Detached house For Sale SG4 Hitchin new homes for sale SG4 new homes for sale Flats for sale Hitchin Flats To Rent Hitchin Flats for sale SG4 Flats to Rent SG4 Hitchin estate agents SG4 estate agents



.png)











