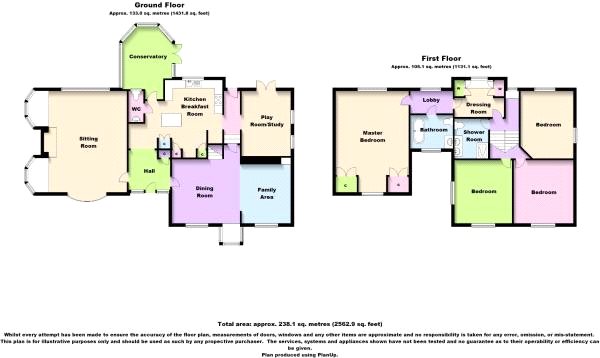4 Bedrooms Detached house for sale in London Road, Stanford Rivers, Ongar, Essex CM5 | £ 1,200,000
Overview
| Price: | £ 1,200,000 |
|---|---|
| Contract type: | For Sale |
| Type: | Detached house |
| County: | Essex |
| Town: | Ongar |
| Postcode: | CM5 |
| Address: | London Road, Stanford Rivers, Ongar, Essex CM5 |
| Bathrooms: | 2 |
| Bedrooms: | 4 |
Property Description
A stunning detached four bedroom country house offering spacious accommodation and set on a delightful plot of some half an acre. A fine family home combined with superb external space. The homeowners are selling with the added benefit of planning permission approved for a two storey side extension. Planning Ref: Epf/1256/18
Overview & Location
Set back from the road is this fine detached country home with delightful grounds extending to some half an acre. The property is some 2.2 miles of Ongar High Street with its array of shops, restaurants and bars and within 7.4 miles of Epping which provides an underground station with links into central London. A feature of this stunning property are the delightful undulating farmland views to the rear elevation. The property offers a stunning and well planned interior arranged over two floors.
Main Accommodation
Entrance via solid wood door with picture windows to side to entrance hall.
Entrance Hall
Ornate ceiling cornice. Built-in storage cupboard. Tiled floor. Archway opening to kitchen/dining room. Doors to following accommodation.
Living Room (21' 0" x 14' 3")
Measurement to fireplace. Glazed windows to dual elevation with fitted shutters. Further double glazed window to rear elevation with fitted shutter. Ornate ceiling cornice. Open feature fireplace with timber surround and tiled hearth. Radiator. Wood effect floor.
Kitchen/Breakfast Room (16' 11" x 15' 2")
Double glazed window to rear elevation. Recess ceiling lights. Fitted with a range of eye and base level units with contrasting granite work surfaces. Inset one bowl Butler sink with mixer tap. Integrated appliances include Range Master electric cooker with non-branded extractor hood above, John Lewis microwave, Miele tumble dryer and Bosh dishwasher. Provision for washing machine, wine cooler and American style fridge/freezer. Central island provides a breakfast seating area with granite work surface and storage below. Tiled floor with under floor heating. Double glazed door to Morning room. Open plan to hallway. Door to cloakroom. Double glazed door to morning room.
Morning Room (12' 7" x 11' 0")
Double glazed window and doors to rear elevation leading to private rear garden. Vertical radiator. Tiled floor.
Hallway
Recess ceiling lights. Tiled floor. Doors to dining room and study. Double glazed door to rear terrace.
Dining Room (24' 11" x 13' 3")
Glazed windows to front elevation with fitted shutters. Staircase ascending to first floor. Radiator. Wood effect floor.
Study (13' 10" x 10' 0")
Glazed windows to side elevation. Exposed wooden beams. Radiator. Wood effect floor. Double glazed double doors to rear elevation leading to private rear garden.
First Floor
First Floor Landing
Access to loft. Double glazed window to rear elevation with views of surrounding Essex countryside and lake. Ornate ceiling cornice. Doors to following accommodation.
Principal Bedroom Suite
Dressing Room (10' 9" x 9' 1")
Double glazed window to rear elevation with views of surrounding Essex countryside and lake. Fitted wardrobes. Radiator. Steps up to inner hallway.
Inner Hallway
Double glazed window to rear elevation. Doors to ensuite bathroom and bedroom.
Ensuite Bathroom (9' 0" x 7' 0")
Glazed window to front elevation. Extractor fan. Suite comprises of free standing bath with overhead shower attachment, free standing vanity wash hand basin with storage below and vintage style low level wc. Wall mounted heated chrome towel rail. Part tiled walls and tiled floor.
Bedroom (17' 8" x 15' 0")
Double glazed window to rear elevation with views of rear garden and surrounding Essex countryside beyond. Ceiling cornice. Open plan to further dressing area with recess ceiling lights, glazed windows to front elevation with secondary glazing and fitted blind and bespoke fitted wardrobes. Two radiators with ornate covers.
Bedroom Two (14' 4" x 9' 7")
Glazed window to side elevation and further double glazed window to rear elevation. Radiator.
Bedroom Three (13' 4" x 12' 5")
Glazed windows to dual elevation with secondary glazing. Ornate feature fireplace. Built-in wardrobe. Radiator.
Bedroom Four (12' 11" x 11' 11")
Glazed windows to dual elevation. Recess ceiling lights. Radiator.
Shower Room (8' 3" x 7' 2")
Recess ceiling lights. Ornate ceiling cornice. Extractor fan. Suite comprises of independent walk-in shower cubicle with Jacuzzi jet style shower, his & hers wall mounted wash hand basins with storage below and low level wc. Two wall mounted heated chrome towel rails. Part tiled walls and tiled floor.
Exterior
Rear Elevation
The property features a private rear garden of some half an acre. Commences with a paved terrace with the remainder of the garden laid to lawn with far reaching views of surrounding Essex countryside and lakes. Side access with further access to garages.
Front Elevation
The property benefits from a private driveway providing parking for multiple vehicles and serving the detached garage.
Double Length Detached Garage
Up and over door to front elevation. Power and lighting connected.
Property Location
Similar Properties
Detached house For Sale Ongar Detached house For Sale CM5 Ongar new homes for sale CM5 new homes for sale Flats for sale Ongar Flats To Rent Ongar Flats for sale CM5 Flats to Rent CM5 Ongar estate agents CM5 estate agents



.png)









