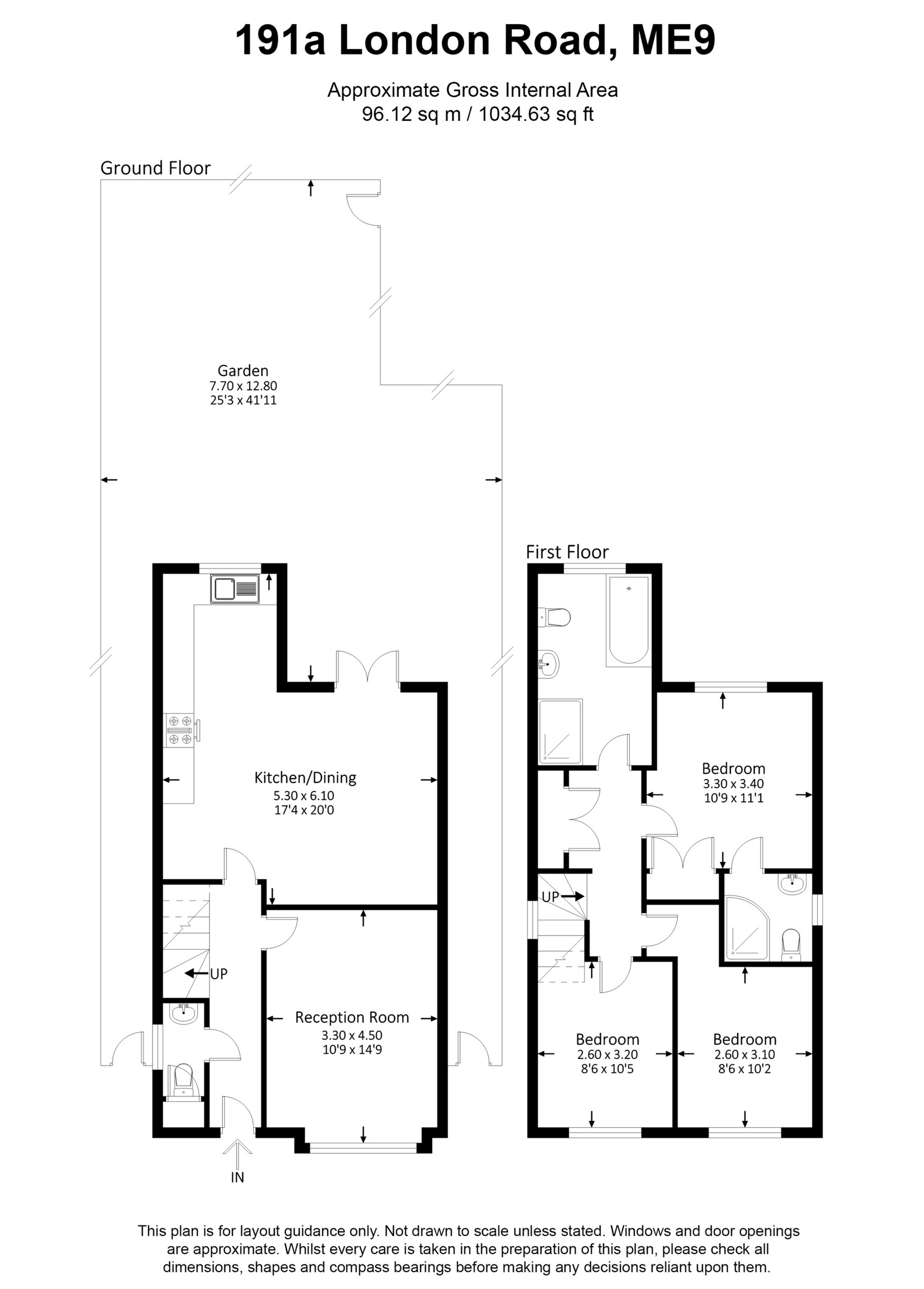3 Bedrooms Detached house for sale in London Road, Teynham ME9 | £ 350,000
Overview
| Price: | £ 350,000 |
|---|---|
| Contract type: | For Sale |
| Type: | Detached house |
| County: | Kent |
| Town: | Sittingbourne |
| Postcode: | ME9 |
| Address: | London Road, Teynham ME9 |
| Bathrooms: | 2 |
| Bedrooms: | 3 |
Property Description
Detailed Description
Situated within the popular village of Teynham is this set of 2 new build detached three bedroom homes. The properties lie within easy access to local amenities and transport links including Teynham Train Station which provides access into London Victoria. Finished to an extremely high standard with a modern feel throughout both houses boast modern kitchens with aeg appliances and granite worktops, downstairs W/C, 3 good sized bedrooms, family bathroom and en-suite to master. Externally there are private gardens with patio area leading to laid lawn and 1 parking space to rear.
Entrance Hall
Reception: 14`9 x 10`9 (4.50m x 3.30m)
Neutrally decorated, vinyl wood effect flooring, double glazed bay sash window to front, ceiling light.
Kitchen/Dining: 20` x 17`4 (6.10m x 5.30m)
Range of matte white wall, base and drawer units with matching granite worktops, full range of integrated aeg appliances including oven, microwave, induction hob with extractor, dishwasher, washing machine and fridge/freezer, sink with mixer tap and drainer, neutrally decorated, vinyl wood effect flooring, spot down lighting, double glazed doors to rear leading to garden.
W/C:
Low level W/C, wash hand basin, double glazed frosted window, vinyl wood effect flooring.
First Floor
Bedroom: 11`1 x 10`9 (3.40m x 3.30m)
Neutrally decorated, neutral carpets, double glazed window to rear, storage cupboard, door leading to en-suite:
En-suite:
3 piece ensuite bathroom consisting of shower cubicle, low level W/C, vanity wash hand basin, double glazed frosted window, heated towel rail and vinyl flooring.
Bedroom: 10`5 x 8`6 (3.20m x 2.60m)
Neutrally decorated, neutral carpets, double glazed window to front.
Bedroom: 10`2 x 8`6 (3.10m x 2.60m)
Neutrally decorated, neutral carpets, double glazed window to front.
Bathroom:
4 piece family bathroom consisting of paneled bath, shower cubicle, low level W/C, vanity wash hand basin, double glazed frosted window, heated towel rail and vinyl flooring.
External:
Rear Garden: 41`11 x 25`3 (12.80m x 7.70m)
Private rear garden with patio area leading to laid lawn, side and rear access.
Off street parking for 1 car.
Property Location
Similar Properties
Detached house For Sale Sittingbourne Detached house For Sale ME9 Sittingbourne new homes for sale ME9 new homes for sale Flats for sale Sittingbourne Flats To Rent Sittingbourne Flats for sale ME9 Flats to Rent ME9 Sittingbourne estate agents ME9 estate agents



.png)











