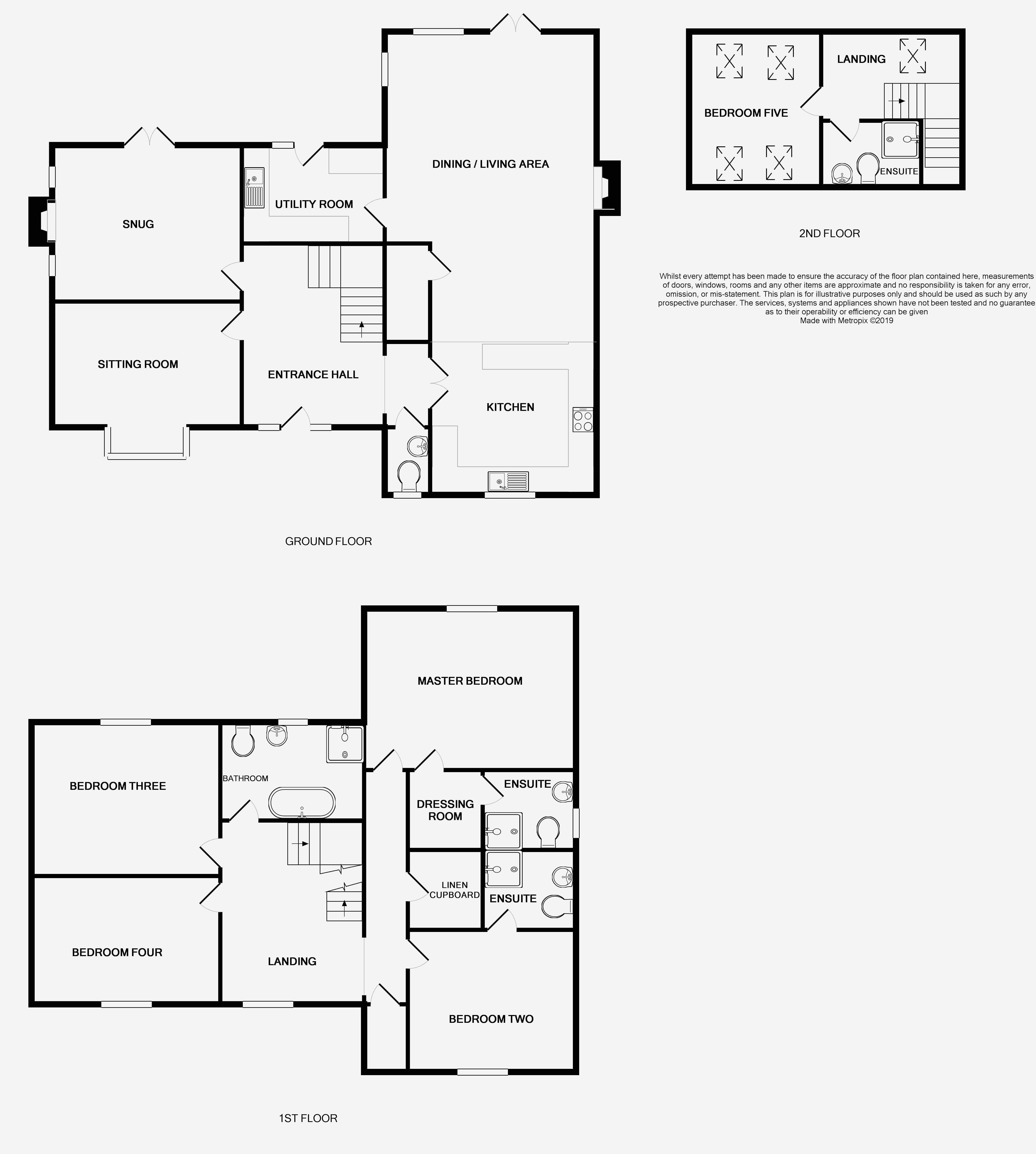5 Bedrooms Detached house for sale in London Road, Woore, Crewe CW3 | £ 600,000
Overview
| Price: | £ 600,000 |
|---|---|
| Contract type: | For Sale |
| Type: | Detached house |
| County: | Cheshire |
| Town: | Crewe |
| Postcode: | CW3 |
| Address: | London Road, Woore, Crewe CW3 |
| Bathrooms: | 4 |
| Bedrooms: | 5 |
Property Description
A rare opportunity to experience the pleasure and satisfaction of completing the fixtures and fittings of a unique new home to your own bespoke specification without the stress and hassle of managing all the boring and messy construction stuff of doing a self-build. Situated on a plot of approximately 0.3 acre in a rural location on the outskirts of the village of Woore, this new build detached house is under construction by 'Radwood Developments' and will come with a 10 year icw building warranty. The developer offers you the opportunity to choose your own fitted kitchen, bathroom suites, woodburner stoves, light fittings, and floor coverings (all by separate negotiation). The accommodation extends to approximately 2800ft2 and comprises:- reception hall, cloaks/WC, sitting room, snug, open-plan kitchen/living/dining room, and utility room to the ground floor; master bedroom with dressing room and en-suite, bedroom 2 with en-suite, bedrooms 3 and 4, and family bathroom to the first floor; bedroom 5 and bathroom to the second floor. Externally there will be a brick paved driveway, detached double garage, and landscaped gardens comprising lawns, paved patio area, and plant beds.
Location
The property is situated on the outskirts of the village of Woore which is close to the borders of three counties - Cheshire, Shropshire, and Staffordshire - and offers two public houses, bakery, post office/general store, and a 'Good' ofsted rated primary school. Woore is conveniently located for access to the charming market town of Nantwich (9 miles), Market Drayton (7 miles), Newcastle-Under-Lyme (10 miles), Crewe (10 miles), and Whitchurch (13 miles), all of which offer a comprehensive range of facilities including independent and high street shopping, leisure facilities, restaurants and public houses/bars. Woore is ideally placed for the commuter with junction 15 of the M6 motorway and Crewe Railway Station both within 10 miles.
Accommodation
Reception Hall (14' 4'' x 11' 2'' (4.36m x 3.40m))
With staircase to the first floor and doors to cloaks/WC, sitting room, snug, and kitchen/living/dining room.
Cloaks/ WC
Recessed spotlights. Window to rear.
Sitting Room (9' 10'' x 14' 9'' (2.99m x 4.49m))
With bay window to front elevation.
Snug (12' 2'' x 14' 9'' (3.72m x 4.49m))
With fireplace to accommodate a wood burning stove, and patio double doors onto the rear garden.
Kitchen / Dining / Living Room (37' 2'' x 17' 3'' reducing to 13' (11.32m x 5.25m reducing to 3.95m))
A large open-plan room with windows to three elevations and a set of patio double doors onto the rear garden. There is a fireplace to accommodate a wood burning stove. Recessed spotlights to the kitchen area. Door to utility room.
Utility Room (11' 2'' x 7' 9'' (3.40m x 2.36m))
Recessed spotlights. Window and door to rear.
First Floor Landing
With window to the front elevation and staircase to the second floor landing. Doors to master bedroom, bedrooms 2,3, and 4, and family bathroom.
Master Bedroom (13' 1'' x 17' 3'' (4.00m x 5.25m))
Window to rear elevation and door to dressing room.
Dressing Room
Door to en-suite bathroom.
En-Suite Bathroom
Recessed spotlights.
Bedroom 2 (11' 2'' x 13' 0'' (3.40m x 3.95m))
Window to front elevation, and door to en-suite bathroom.
En-Suite Bathroom
Recessed spotlights.
Bedroom 3 (12' 2'' x 14' 9'' (3.72m x 4.50m))
Window to rear elevation.
Bedroom 4 (9' 10'' x 14' 9'' (2.99m x 4.50m))
Window to front elevation.
Family Bathroom (11' 2'' x 7' 9'' (3.40m x 2.36m))
Recessed spotlights. Window to rear elevation.
Second Floor Landing
With skylight and doors to bedroom 5 and bathroom.
Bedroom 5 (12' 2'' x 15' 9'' (3.70m x 4.80m))
Four skylights.
Bathroom
Recessed spotlights. Skylight.
Exterior
The property occupies a 0.3 acre plot approx and will be landscaped to include a red brick driveway, lawns, patio area, and raised timber plant beds.
Double Garage (19' 8'' x 19' 8'' (6.00m x 6.00m))
Vehicular entrance door, pedestrian door to side, window to rear, power and lighting.
Directions
From our Nantwich office follow Pillory Street onto Hospital Street. At the roundabout, take the first exit onto Hospital Street/A534. At the roundabout, take the second exit onto London Road/B5074 and continue over the railway crossing and to the traffic lights and turn right onto Elwood Way/A51 then left at the next set of traffic lights onto London Road/A51. Proceed for approximately 8 miles, passing through the village of Woore, and the property will be found on the left hand side as indicated by our for sale board.
Tenure
Freehold.
Property Location
Similar Properties
Detached house For Sale Crewe Detached house For Sale CW3 Crewe new homes for sale CW3 new homes for sale Flats for sale Crewe Flats To Rent Crewe Flats for sale CW3 Flats to Rent CW3 Crewe estate agents CW3 estate agents



.png)











