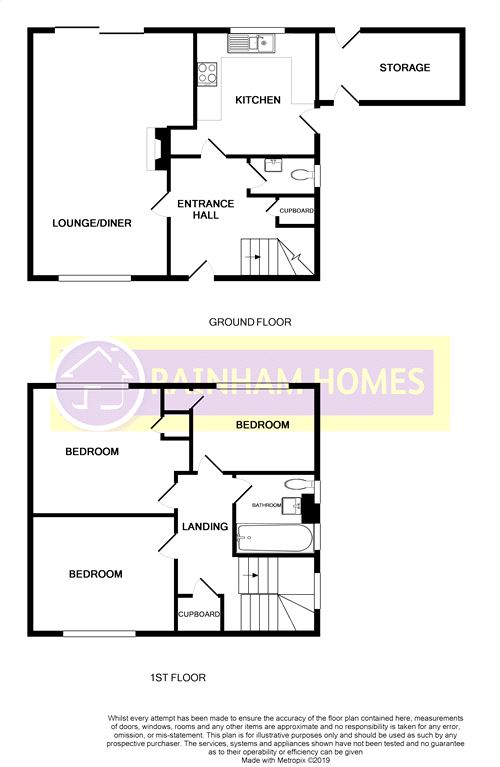3 Bedrooms Detached house for sale in Long Catlis Road, Parkwood, Kent ME8 | £ 345,000
Overview
| Price: | £ 345,000 |
|---|---|
| Contract type: | For Sale |
| Type: | Detached house |
| County: | Kent |
| Town: | Gillingham |
| Postcode: | ME8 |
| Address: | Long Catlis Road, Parkwood, Kent ME8 |
| Bathrooms: | 0 |
| Bedrooms: | 3 |
Property Description
Move in and put your feet up ! This superbly presented three bedroomed detached house should be at the top of your viewing list. Refurbished throughout to a very high standard, this property is a true credit to the current owners. Some of the many improvements made include a brand new central heating system, re-fitted kitchen and bathroom, newly fitted carpets and double glazed windows and the property has been re-wired throughout. Conveniently located for all amenities including shops and schools, this property would make a super family home. Viewing is essential to fully appreciate the standard of accommodation on offer. There is also the added benefit of no forward chain. Call us today to arrange your viewing !
Entrance Hall
Double glazed door to front, stairs to floor, under-stairs cupboard.
Cloakroom
Double glazed window to side. Low-level WC, wash hand basin.
Lounge/Diner
20' 5" x 11' 3" (6.22m x 3.44m) Double glazed window to front, double glazed sliding patio doors to rear, two radiators.
Kitchen
12' 3" x 10' 4" (3.73m x 3.16m) Double glazed window to rear, double glazed door to side. Newly fitted kitchen in an attractive range of matching base and wall mounted cupboards. Built in electric cooker and hob, fitted extractor, one and a half bowl stainless steel sink and drainer set into work surfaces, space and plumbing for washing machine. Newly fitted combination boiler supplying hot water and central heating, radiator.
First Floor Landing
Access to loft space, built in cupboard,
Bedroom 1
11' 7" x 9' 9" (3.52m x 2.98m) Double glazed window to front, radiator, television point.
Bedroom 2
10' 4" x 10' 8" (3.14m x 3.24m) Double glazed window to rear, radiator, built in storage cupboard.
Bedroom 3
10' 4" x 7' 1" (3.16m x 2.15m) Double glazed window to rear, radiator, built in storage cupboard.
Bathroom
Two double glazed windows to side. Refitted white suite: Low-level WC, pedestal wash hand basin, panelled bath with mixer tap shower attachment, fully tiled walls, heated towel rail.
Exterior
rear: Approx 60' : Patio leading to lawned area, fenced surround, outside tap.
Storage Area
11' 11" x 6' (3.63m x 1.82m) : Door to garden.
Garage
Up and over door, power and light. Driveway to front.
Property Location
Similar Properties
Detached house For Sale Gillingham Detached house For Sale ME8 Gillingham new homes for sale ME8 new homes for sale Flats for sale Gillingham Flats To Rent Gillingham Flats for sale ME8 Flats to Rent ME8 Gillingham estate agents ME8 estate agents



.png)








