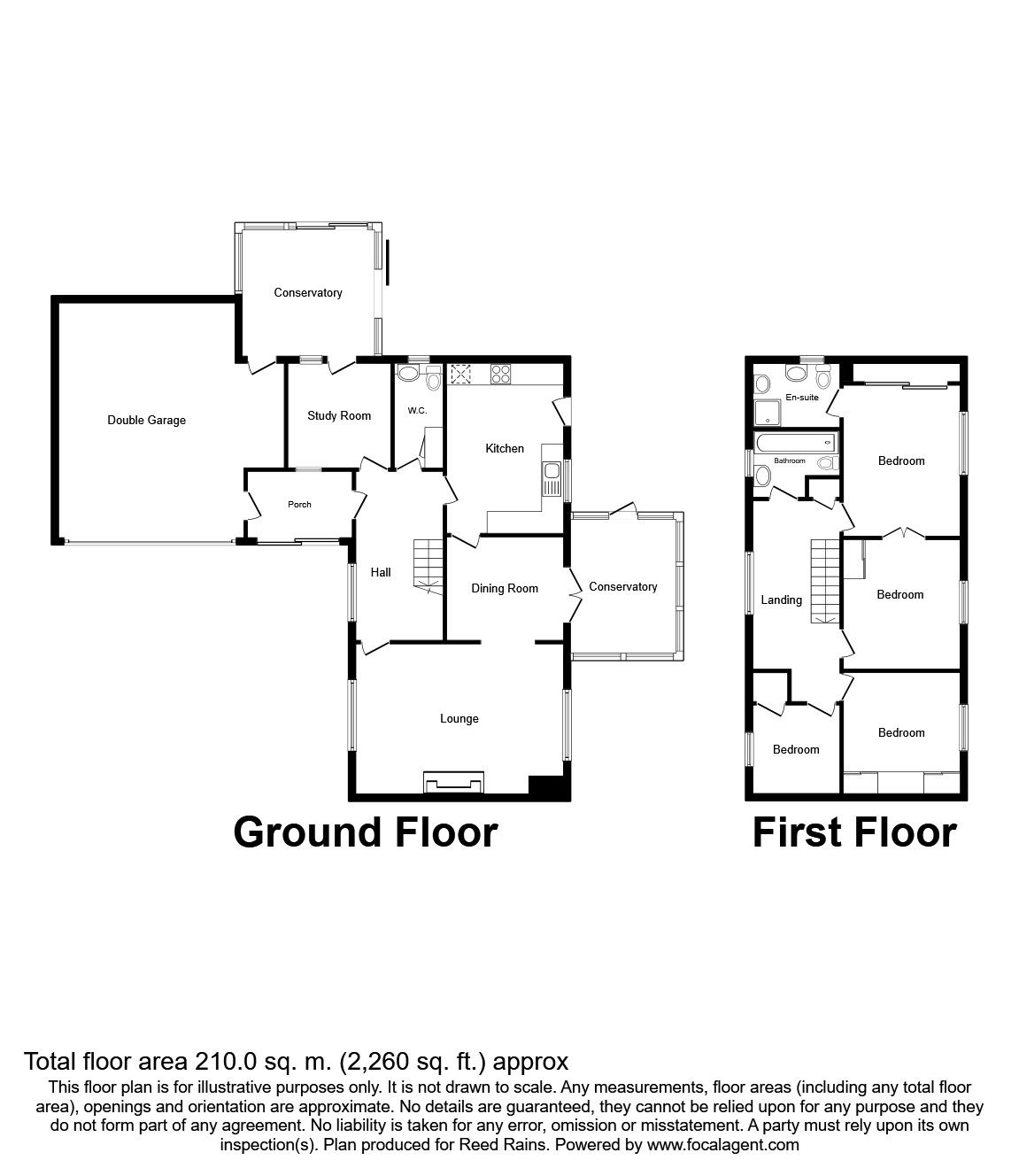4 Bedrooms Detached house for sale in Long Copse, Chorley PR7 | £ 325,000
Overview
| Price: | £ 325,000 |
|---|---|
| Contract type: | For Sale |
| Type: | Detached house |
| County: | Lancashire |
| Town: | Chorley |
| Postcode: | PR7 |
| Address: | Long Copse, Chorley PR7 |
| Bathrooms: | 2 |
| Bedrooms: | 4 |
Property Description
**guide price £325,000 - £350,000** south facing rear garden. This magnificent, executive detached family home enjoys a sizeable plot with stunning gardens, the rear being South Facing and offering beautiful views over woodland and Astley Park. If it's a family home you're looking for with excellent space both internally and externally then look no further. Nestled in a lovely cul de sac of similar executive homes, with four good size bedrooms and three separate reception rooms offered, entertaining guests or having friends and family round is certainly catered - for those looking to upsize this is a perfect solution. The accommodation comprises downstairs cloakroom, study, lounge, dining room, attractive fitted kitchen, laundry room and conservatory. To the first floor there are four bedrooms, en-suite shower room and family bathroom. Externally there are well stocked established gardens to the front and rear- the rear backing on to the park. A good size driveway to the front accesses the double garage. Located within the popular Astley Village area of Chorley the property is within easy access of transport links into Chorley town Centre, local amenities, well regarded schools and all major transport links. Brought to the market with no chain. Internal inspection highly recommended to fully appreciate the size and location on offer. Awaiting EPC Grade.
Entrance Porch
Double Glazed patio doors to the front, ceramic tiled flooring. Access to the integral double garage.
Entrance Hall
Stairs leading to the first floor. Central heating radiator.
Cloakroom / WC
Two piece suite comprising pedestal wash hand basin and low suite wc. Part tiled elevations, Double glazed UPVC window. Storage. Central heating radiator. Tiled flooring.
Living Room (4.17m x 5.32m)
Double glazed UPVC windows to the front and rear aspect. Two central heating radiators. Gas fire with feature brick surround.
Dining Room (3.24m x 2.87m)
Double glazed door leading to the conservatory. Central heating radiator.
Conservatory (3.71m x 2.98m)
Tiled flooring. Door leading to the garden.
Kitchen / Breakfast Room (2.92m x 4.75m)
Fitted with an attractive range of wall, glazed display, drawer and base units with contrasting work top surfaces. Inset one and a quarter bowl 'Franke' sink unit with mixer tap, waste disposal and single drainer. Inset electric hob, Bosch double fan assisted oven, extractor hood, integrated dishwasher and fridge. Part tiled walls and flooring. Double glazed UPVC window to the rear and door to the side.
Study (2.94m x 2.85m)
Double glazed door to the rear aspect. Central heating radiator.
Conservatory (2nd) (3.6m x 2.7m)
Door to the side aspect. Tiled flooring.
Landing
Double glazed UPVC window to the front aspect. Central heating radiator. Airing cupboard. Loft access.
Master Bedroom (3.30m x 5.11m)
Double glazed UPVC window to the rear aspect. Central heating radiator. Built in wardrobes. Wall lights. Central heating radiator. Door to en-suite.
En-Suite Shower Room
Four piece en-suite comprising of a low level WC, wash hand basin, walk in shower enclosure, and bidet. Central heating radiator. Extractor fan.
Bedroom 2 (3.66m x 3.34m)
Double glazed UPVC window to the rear aspect. Built in storage.
Bedroom 3 (3.32m x 3.23m)
Double glazed window to the rear aspect. Central heating radiator. Built in wardrobes.
Bedroom 4 (2.55m x 2.50m)
Double glazed UPVC window to the front aspect. Central heating radiator.
Family Bathroom
Three piece family bathroom suite comprising of a low level WC, wash hand basin and jacuzzi bath. Central heating radiator. Double glazed window. Extractor fan.
Double Garage (5.38m x 6.25m)
Up and over door. Power and light. Internal and external door.
Front Gardens
To the front of the property there is a good size paved driveway accessing the integral double garage. The front garden is lawned with a selection of trees. Gated access to the rear of the property.
Rear Gardens
To the rear there are two garden areas, the first being mainly pebbled for ease of maintenance with circular patio area, hedge and shrub borders and outside tap. The other garden area is well stocked with a variety of shrubs, attractive cobbled effect walkways, outside light and there is also a patio area and AstroTurf lawn.
Plot Maps
Important note to purchasers:
We endeavour to make our sales particulars accurate and reliable, however, they do not constitute or form part of an offer or any contract and none is to be relied upon as statements of representation or fact. Any services, systems and appliances listed in this specification have not been tested by us and no guarantee as to their operating ability or efficiency is given. All measurements have been taken as a guide to prospective buyers only, and are not precise. Please be advised that some of the particulars may be awaiting vendor approval. If you require clarification or further information on any points, please contact us, especially if you are traveling some distance to view. Fixtures and fittings other than those mentioned are to be agreed with the seller.
/8
Property Location
Similar Properties
Detached house For Sale Chorley Detached house For Sale PR7 Chorley new homes for sale PR7 new homes for sale Flats for sale Chorley Flats To Rent Chorley Flats for sale PR7 Flats to Rent PR7 Chorley estate agents PR7 estate agents



.png)











