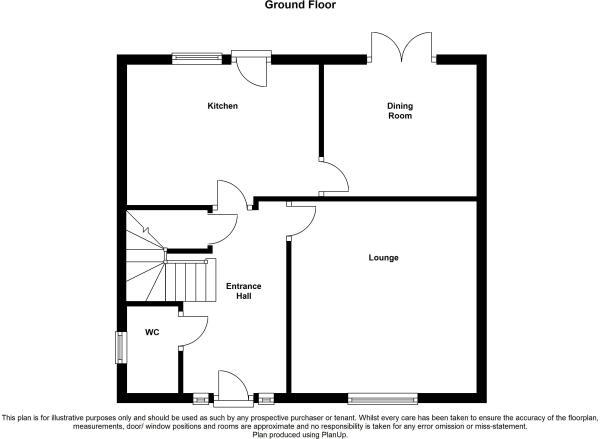3 Bedrooms Detached house for sale in Long Croft, Yate, Bristol BS37 | £ 360,000
Overview
| Price: | £ 360,000 |
|---|---|
| Contract type: | For Sale |
| Type: | Detached house |
| County: | Bristol |
| Town: | Bristol |
| Postcode: | BS37 |
| Address: | Long Croft, Yate, Bristol BS37 |
| Bathrooms: | 0 |
| Bedrooms: | 3 |
Property Description
This well presented 3 bedroom detached family home offers well appointed accommodation and briefly comprises of hallway, cloakroom, 2 receptions and modern kitchen to the ground floor. Upstairs offers 3 bedrooms master en-suite with modern white bathroom. Further benefits to this property include double glazing and gas central heating, with good size garden, single garage and parking. An early internal inspection is strongly advised to appreciate this fine home.
Composite front door with double glazed side panels into;
hallway
Stairs to 1st floor with storage cupboard, radiator, doors into
cloakroom
Double glazed window to the side, white low level WC, vanity wash hand basin with tiled splash back, radiator.
Lounge
3.81m (12' 6") x 3.66m (12' 0")
Double glazed window to the front, radiator, electric feature fireplace with wooden surround, TV point,
dining room
2.97m (9' 9") x 2.62m (8' 7")
Double glazed French doors opening to the rear, radiator.
Kitchen
3.73m (12' 3") x 2.51m (8' 3")
Double glazed window and double door to the rear, range of modern wall, drawer and base units with work surface over, 1.5 sink unit with mixer tap over, built in electric oven with gas hob and extractor fan over, integrated fridge/freezer and dishwasher, space for washing machine, unit housing gas boiler, radiator, ceiling spotlights.
First floor landing
Double glazed window to the side, access to part boarded loft space with ladder, airing cupboard housing hot water tank, doors into
bedroom one
3.53m (11' 7") x 2.72m (8' 11")
Double glazed window to the front, radiator, built in wardrobe, door into;
en-suite
Double glazed window to the front, white suite comprising tiled shower cubicle, concealed cistern WC, vanity wash hand basin, tiled to visible wall, heated towel rail.
Bedroom two
3.10m (10' 2") x 2.72m (8' 11")
Double glazed window to the rear, radiator.
Bedroom three
3.73m (12' 3") x 2.08m (6' 10")
Double glazed window to the rear, radiator.
Bathroom
3.10m (10' 2") x 1.70m (5' 7")
Double glazed window to the front, modern white suite comprising, panelled bath with shower extension to the mixer tap, low level WC, vanity wash hand basin with storage and work surface over, part tiled.
Outside
The front is laid to lawn with shrubs and block pavier parking.
The enclosed rear garden has been laid with artificial grass, mature shrub and tree border, outside tap, with gated access leading to the side parking.
To the side of the property there is a single garage with up and over door, light and power.
Property Location
Similar Properties
Detached house For Sale Bristol Detached house For Sale BS37 Bristol new homes for sale BS37 new homes for sale Flats for sale Bristol Flats To Rent Bristol Flats for sale BS37 Flats to Rent BS37 Bristol estate agents BS37 estate agents



.png)











