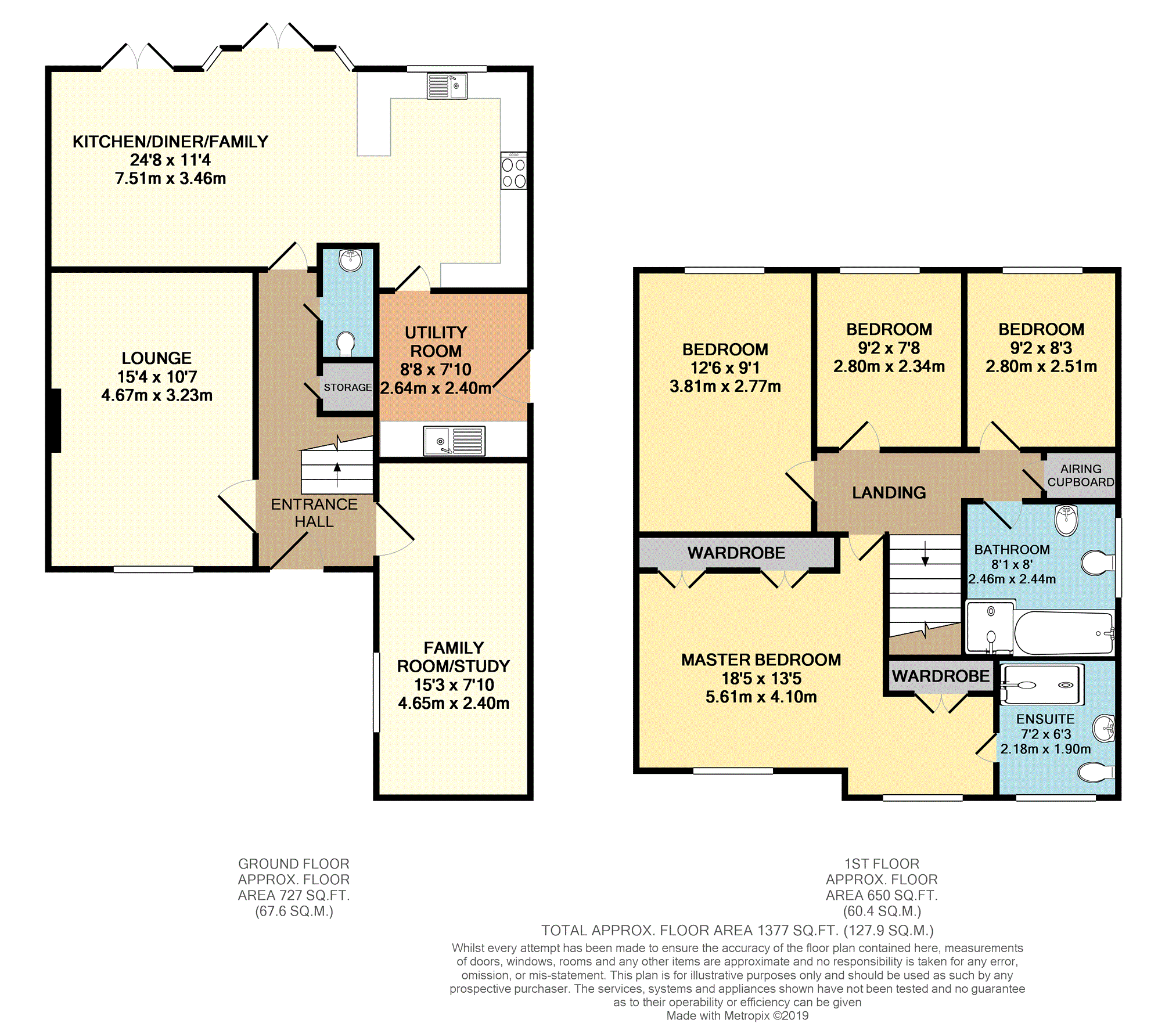4 Bedrooms Detached house for sale in Long Lane, Coalville LE67 | £ 300,000
Overview
| Price: | £ 300,000 |
|---|---|
| Contract type: | For Sale |
| Type: | Detached house |
| County: | Leicestershire |
| Town: | Coalville |
| Postcode: | LE67 |
| Address: | Long Lane, Coalville LE67 |
| Bathrooms: | 1 |
| Bedrooms: | 4 |
Property Description
A truly beautiful and well presented family home. This four bedroom detached home with a detached double garage is located in a quiet and sought after cul-de-sac location close to all local amenities.
Having an arch canopy on entrance, entrance hallway, lounge, study, downstairs wc, utility room and an open plan kitchen/diner/family room that looks out to the rear garden. Spacious master bedroom room with dressing area and En-suite, three further bedrooms and a family bathroom.
Viewing is essential to fully appreciate what this property has to offer.
Ground Floor
Entering via the front door in to the entrance hallway where stairs lead to the first floor landing.
The lounge is to the front of the property as is of a really good size, having a feature fire set in a surround.
The study/family room is also to the front of the property having a window looking out to the driveway.
The kitchen/diner family room is the main focal point of this property and boats lots of natural light having two sets of patio doors and windows looking out to the landscaped rear garden.
The fully equipped kitchen has a mixture of wall and base units to include an inset circular sink with mixer tap, built in dishwasher and under counter fridge, 5 ring gas hob with extractor over and a electric double oven.
The utility room is of a good size benefitting from another sink with drainer and space and plumbing for a washing machine and dryer.
There is also space for an American Fridge/Freezer should you wish and side door access.
The downstairs wc is located from the hallway and comprises of a white suite to include wash basin and wc.
First Floor
The landing opens out in to four bedrooms and a family bathroom.
All bedrooms are of a good size.
Another main focal point of this great family home is the master bedroom which provides ample of fitted wardrobe space. There is also a dressing area and a good size En-suite.
The En-suite has a white three piece suite to include a double shower cubicle, wash basin and wc.
The family bathroom is also of a good size and comprises of a white four piece suite to include a bath, single shower cubicle, wash basin and wc.
Outside
To the front of the property there is a welcoming driveway with access to the double detached garage that benefits from an electric roller door, power and lighting. It has also been boarded between the rafters providing ample of above storage space. The front garden is mainly laid to lawn with mature shrubbery.
To the rear there is a well presented enclosed garden. Mainly laid to lawn with patio area. There is the added bonus of an outside tap, outside lighting and a summer house.
There is also access down the side of the property that leads in to the double garage.
Property Location
Similar Properties
Detached house For Sale Coalville Detached house For Sale LE67 Coalville new homes for sale LE67 new homes for sale Flats for sale Coalville Flats To Rent Coalville Flats for sale LE67 Flats to Rent LE67 Coalville estate agents LE67 estate agents



.png)











