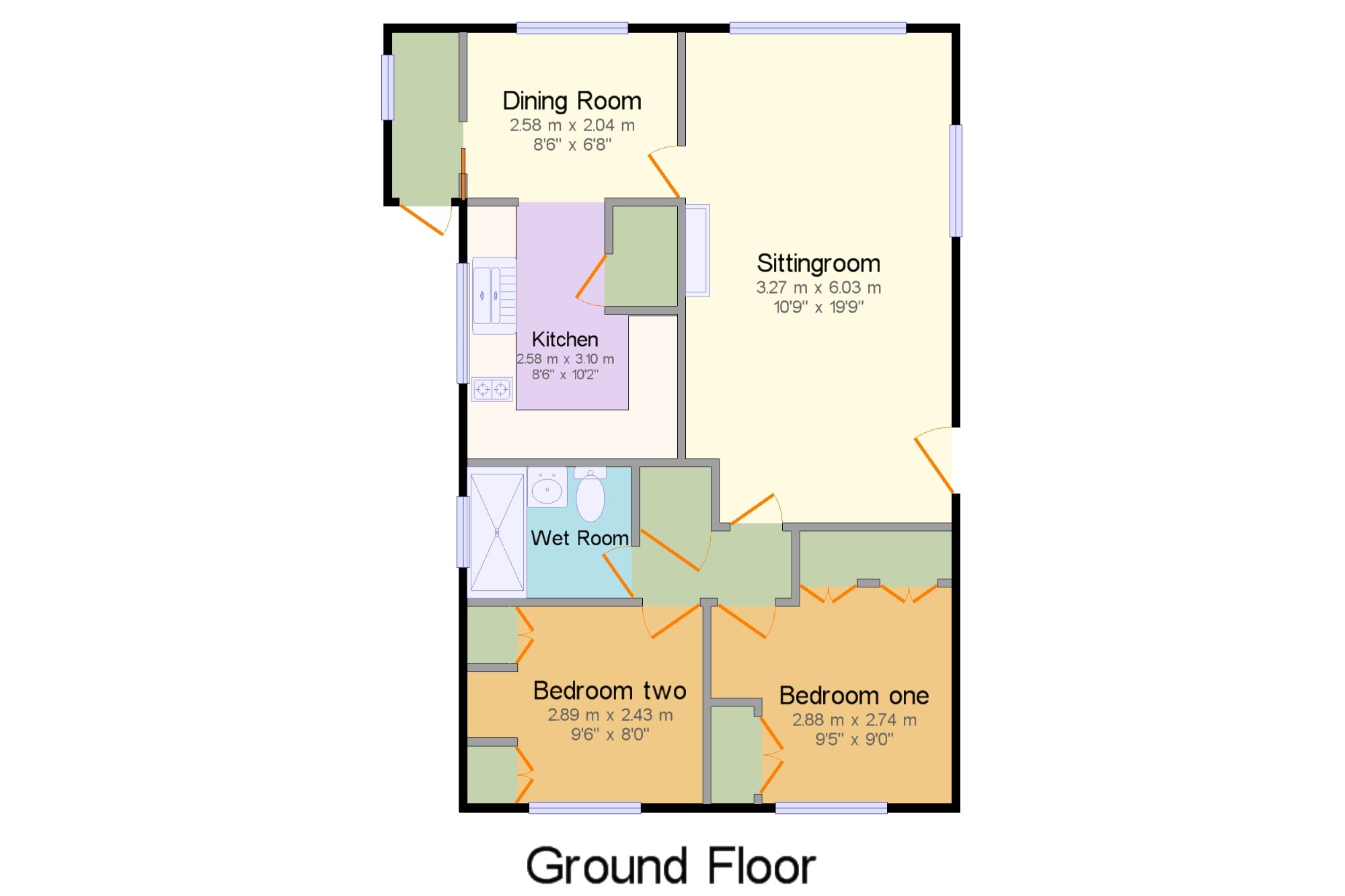2 Bedrooms Detached house for sale in Long Load, Langport, Somerset TA10 | £ 85,000
Overview
| Price: | £ 85,000 |
|---|---|
| Contract type: | For Sale |
| Type: | Detached house |
| County: | Somerset |
| Town: | Langport |
| Postcode: | TA10 |
| Address: | Long Load, Langport, Somerset TA10 |
| Bathrooms: | 1 |
| Bedrooms: | 2 |
Property Description
Detached, double unit, mobile home in a favoured position with far reaching farm land views. The residential site has twenty eight units with garages. Offered with no chain the property comprises, porch, dining area, fitted kitchen, sitting room with farmland views, wet-room and two double bedrooms. Externally there are established gardens to both the front and rear.
Detached double width mobile home
Extensive farmland and rural views
Two double bedrooms, wet room
Sitting room, dining room, fitted kitchen
Gardens to both the front and rear elevations, garage
Established residential site of just twenty eight units
Entrance x . UPVC double-glazed entrance door.
Porch x . UPVC double-glazed window to the side elevation, wall cupboard.
Dining room8'6" x 6'8" (2.6m x 2.03m). UPVC double-glazed window to the rear elevation with far reaching farmland views, radiator.
Kitchen10'2" x 8'6" (3.1m x 2.6m). Narrows to 1.97m. UPVC double-glazed window to the side elevation, fitted with a range of base and wall mounted units with panelled fronts, laminated work-tops, inset one and a half bowl acrylic sink unit and mixer tap, twin ring electric hob, separate electric oven, tiled splash-backs, extractor fan, plumbing for both a dishwasher and washing machine, shelved broom cupboard.
Sitting room19'9" x 10'9" (6.02m x 3.28m). UPVC double-glazed window to the rear elevation with far reaching farmland views, further uPVC double-glazed window and door to the side elevation, central fireplace with tiled hearth and unset gas fire with back-boiler, two radiators, shelving.
Lobby x . Cupboard with hot water cylinder.
Bedroom one9'5" x 9' (2.87m x 2.74m). UPVC double-glazed window to the front elevation, range of built in wardrobes and a dressing table, radiator.
Bedroom two9'6" x 8' (2.9m x 2.44m). UPVC double-glazed window to the front elevation, range of fitted wardrobes, radiator.
Wet room x . UPVC double-glazed window to the side elevation, suite comprising a wet area with shower, vanity basin with shelved cupboard beneath, low-level W.C, radiator, tiled splash-backs.
Externally x . Gardens to both the front and rear, the rear being South facing with raked gravel areas, trees and ornamental shrubs, borders, greenhouse and small shed, pathways to either side, seating area and a delightful far reaching farmland and rural view.
Garage x . A garage is allocated to the unit and has an up and over door.
Property Location
Similar Properties
Detached house For Sale Langport Detached house For Sale TA10 Langport new homes for sale TA10 new homes for sale Flats for sale Langport Flats To Rent Langport Flats for sale TA10 Flats to Rent TA10 Langport estate agents TA10 estate agents



.png)