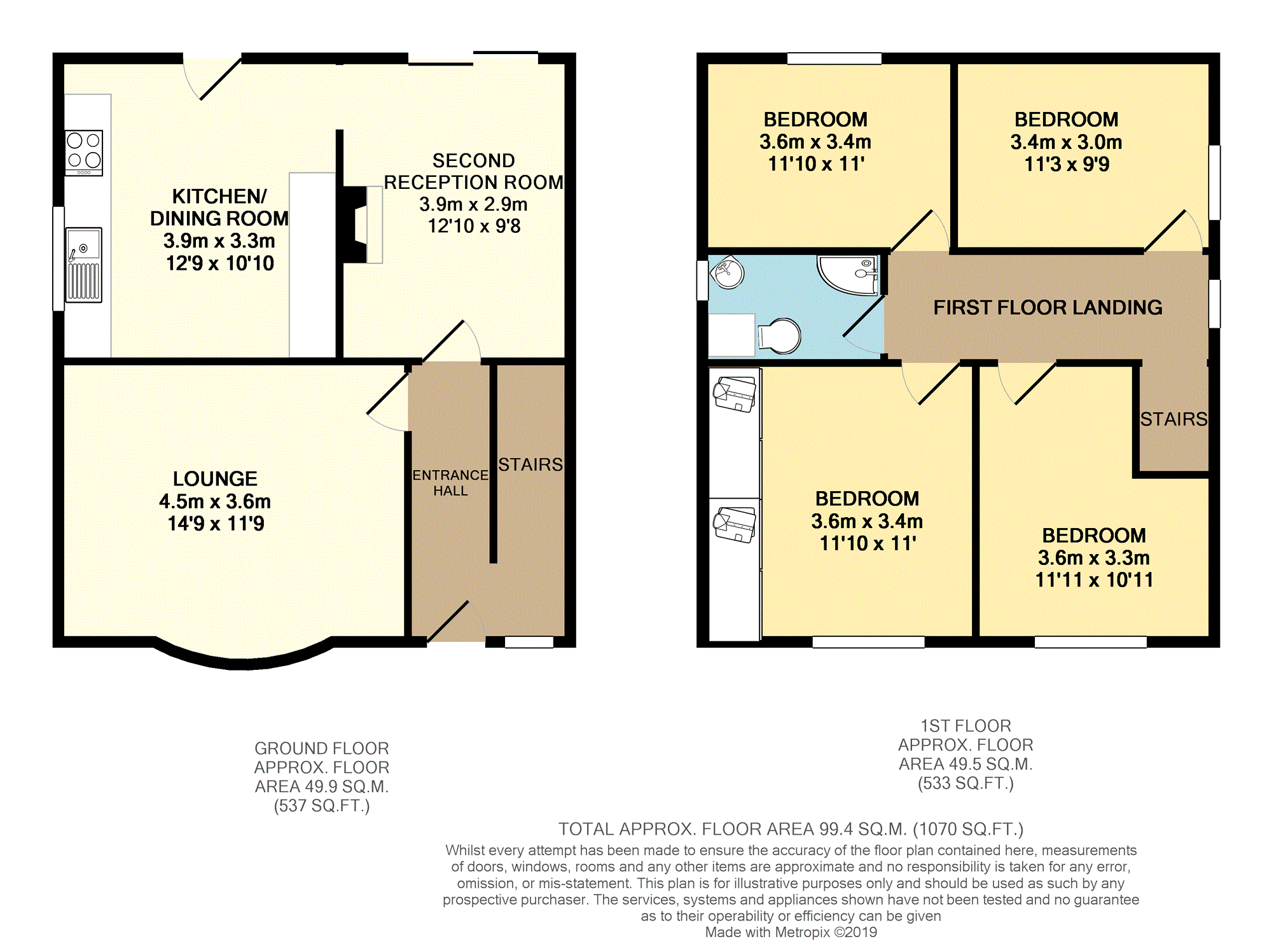4 Bedrooms Detached house for sale in Long Marsh Lane, Lancaster LA1 | £ 240,000
Overview
| Price: | £ 240,000 |
|---|---|
| Contract type: | For Sale |
| Type: | Detached house |
| County: | Lancashire |
| Town: | Lancaster |
| Postcode: | LA1 |
| Address: | Long Marsh Lane, Lancaster LA1 |
| Bathrooms: | 1 |
| Bedrooms: | 4 |
Property Description
A spacious four-bedroomed detached family home on an amazing plot with a superb private garden to the rear!
This property is a great family home in a convenient location. Within easy walking distance of the Castle, Quayside and City centre the property offers a pleasant aspect to the front overlooking playing fields and the Lancaster Football Club grounds.
Entrance into the property takes you into a spacious hallway providing doorway access into the family lounge and cosy second reception room with its feature log burner and half-moon hearth. An open plan archway leads into the kitchen/dining room and patio doorway takes you into the extensive rear garden and charming summer house.
The first floor provides access through to four bedrooms and a modern shower/wet room.
Ample off-road parking is provided to both sides of the house with further parking provided in the detached garage.
Viewings strongly advised to appreciate fully what this property has to offer.
Entrance Hallway
(11'10 x 6'10)
UPVC double glazed decorative glass panelled doorway with adjacent side window
Neutral décor with carpeted flooring
Radiator
Down lighted ceiling
Open plan staircase
Entrance doorways through to the lounge and second reception room
Lounge
(14'9 x 11'9 - measurements into recess)
A good sized family lounge with large UPVC double glazed curved window to the front elevation allowing ample natural light into the room
Arched feature wall into the chimney breast recess
Down lighted ceiling
Wood laminate flooring
Bank of radiators
Reception Room Two
(12'10 x 9'8)
A warm and cosy room with amazing aspect onto the extensive rear enclosed garden and patio area.
Feature wood burner raised on a half moon stainless steel hearth
Recessed shelving area
Down lighted ceiling with pendant fitting
UPVC Double glazed sliding doors
Pastel painted décor with carpeted flooring
Feature open plan archway leading you through to the kitchen/dining room
Kitchen/Dining Room
(10'10 x 12'9)
Located to the side elevation with a range of pine fitted wall and base units with room beneath to accommodate several white goods
Stand alone space for fridge/freezer
Built in oven and hob
Decorative mosaic splashback tiling
UPVC side elevation double glazed window
UPVC glass panelled doorway leading out into the rear garden
Terracotta tiled flooring
First Floor Landing
(14' x 2'10)
Giving access through to four double bedrooms and family wet room/shower room
UPVC double glazed side elevation window to the top of the staircase
Bedroom One
(11'10 x 11')
Located to the front elevation
Benefitting from a bank of fitted wardrobes
UPVC double glazed window
Vertical wall mounted radiator
Neutral décor with carpeted flooring
Bedroom Two
(11'11 x 10'11)
Located to the front elevation with a pleasant aspect over the playing fields.
UPVC double glazed window
Bright painted wall décor with carpeted flooring
Built in shelving unit
Bedroom Three
(9'9 x 11'3)
Located to the rear elevation with side elevation double glazed window
Shelved recess
Picture railing
Carpeted flooring
Radiator
Bedroom Four
(9'9 x 11'1)
Located to the rear elevation
UPVC double glazed window overlooking the rear garden
Radiator
Wet Room
(6'5 x 7'10)
Comprising of a low level w.C., wall mounted wash hand basin and wet room styled walk in shower.
Part wall tiled
Down lighted ceiling
Double glazed side elevation window
Wall mounted heated towel rail
Purpose built in storage cupboard
Garage
Detached garage located to the side elevation with up and over door. Driveway able to accommodate several vehicles off road.
Further off-road parking can also be found at the opposite side elevation along with on street parking.
Rear Garden
Such a lovely surprise and very unexpected! A well-tended, landscaped garden with ornate features, mostly laid to lawn with pathways around the garden. A variety of established plants/trees and foliage with a Summer House at the far end of the garden.
An absolute joy!
Property Location
Similar Properties
Detached house For Sale Lancaster Detached house For Sale LA1 Lancaster new homes for sale LA1 new homes for sale Flats for sale Lancaster Flats To Rent Lancaster Flats for sale LA1 Flats to Rent LA1 Lancaster estate agents LA1 estate agents



.png)



