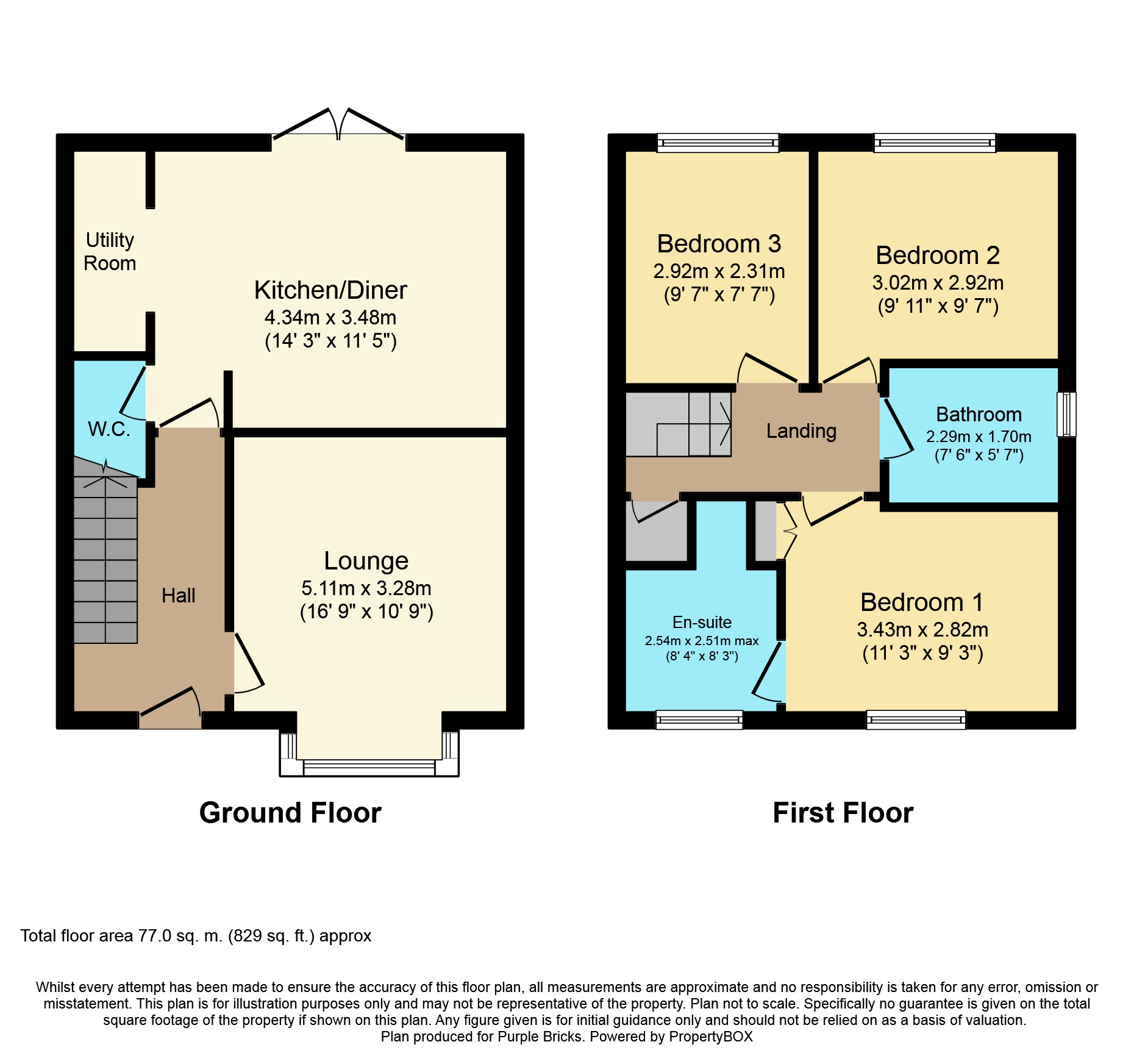3 Bedrooms Detached house for sale in Long Road, Chester CH4 | £ 240,000
Overview
| Price: | £ 240,000 |
|---|---|
| Contract type: | For Sale |
| Type: | Detached house |
| County: | Cheshire |
| Town: | Chester |
| Postcode: | CH4 |
| Address: | Long Road, Chester CH4 |
| Bathrooms: | 1 |
| Bedrooms: | 3 |
Property Description
Tucked away on the highly popular Parc Jasmin development in the heart of Broughton is this stunning family home is pleasing on the eye from the moment you walk in, offering bags of space and modern living. Opportunities on this particular development are few and far between and there is no doubt such a beautiful home will be snapped up. Prominently located, you are within a stones throw of the A55, a key transport link in the area, the retail park is within walking distance and Chester City center is within a 10 minute commute. To avoid disappointment arrange your viewing today.
Entrance Hall
Enter the property via a front aspect solid composite door, radiator, tiled flooring, timber door through to lounge, telephone point, timber door through to downstairs WC, timber door through to kitchen/diner and stairs leading up to first floor landing.
Downstairs Cloakroom
White sweet comprising of a low level WC, wall mounted wash hand basin with monobloc mixer tap over, tiled splashbacks, radiator and tiled flooring.
Lounge
16'9'' x 10'9''
Front aspect double glazed bay window, radiator and a television point.
Kitchen/Diner
11'5'' x 14'3''
Rear aspect double glazed window, rear aspect French doors leading out onto a patio area, modern kitchen with a range of wall and base units, roll edge work surface, one and a half bowl sink and drainer with mixer tap over, integrated fridge freezer, integrated oven and hob with extractor over, integrated dishwasher, space for table and chairs, recessed spotlights, radiator and an open plan walkway through to Utility area.
Utility Room
Wall and base units with roll edge work surfaces, space and plumbing for a washing machine, tumble dryer, radiator and tiled flooring.
First Floor Landing
Side aspect double glazed window, loft access, built-in storage cupboard, timber doors to bedroom one, two, three and bathroom.
Bedroom One
11'3'' x 9'3''
Front aspect double glazed window, radiator, built-in wardrobes with hanging and shelving and sliding mirror doors and a timber door leading through to en-suite.
En-Suite
8'4'' max x 8'3'' max
Front aspect double glazed window, walk-in shower cubicle with folding screen, pedestal wash hand basin with mixer tap over, low level WC, tiled flooring, and a radiator.
Bedroom Two
9'7'' x 9'11''
Rear aspect double glazed window and a radiator.
Bedroom Three
9'7'' x 7'7''
Rear aspect double glazed window and a radiator.
Bathroom
7'6'' x 5'7''
Side aspect frosted double glazed window, a modern white suite comprising of a panel enclosed bath with wall mounted shower unit and glass screen, wash hand basin with mixer tap, tiled splashbacks, low level WC, wall mounted radiator, extractor fan and tiled flooring.
Outside
To the rear of the property is private panel enclosed garden, patio area, timber gate giving access to the side of the property. To the side of the property is an open plan driveway leading to the detached garage. To the front of the property is an open plan approach with a paved pathway to the front aspect door.
Garage
Detached, brick built with power and light.
Property Location
Similar Properties
Detached house For Sale Chester Detached house For Sale CH4 Chester new homes for sale CH4 new homes for sale Flats for sale Chester Flats To Rent Chester Flats for sale CH4 Flats to Rent CH4 Chester estate agents CH4 estate agents



.png)







