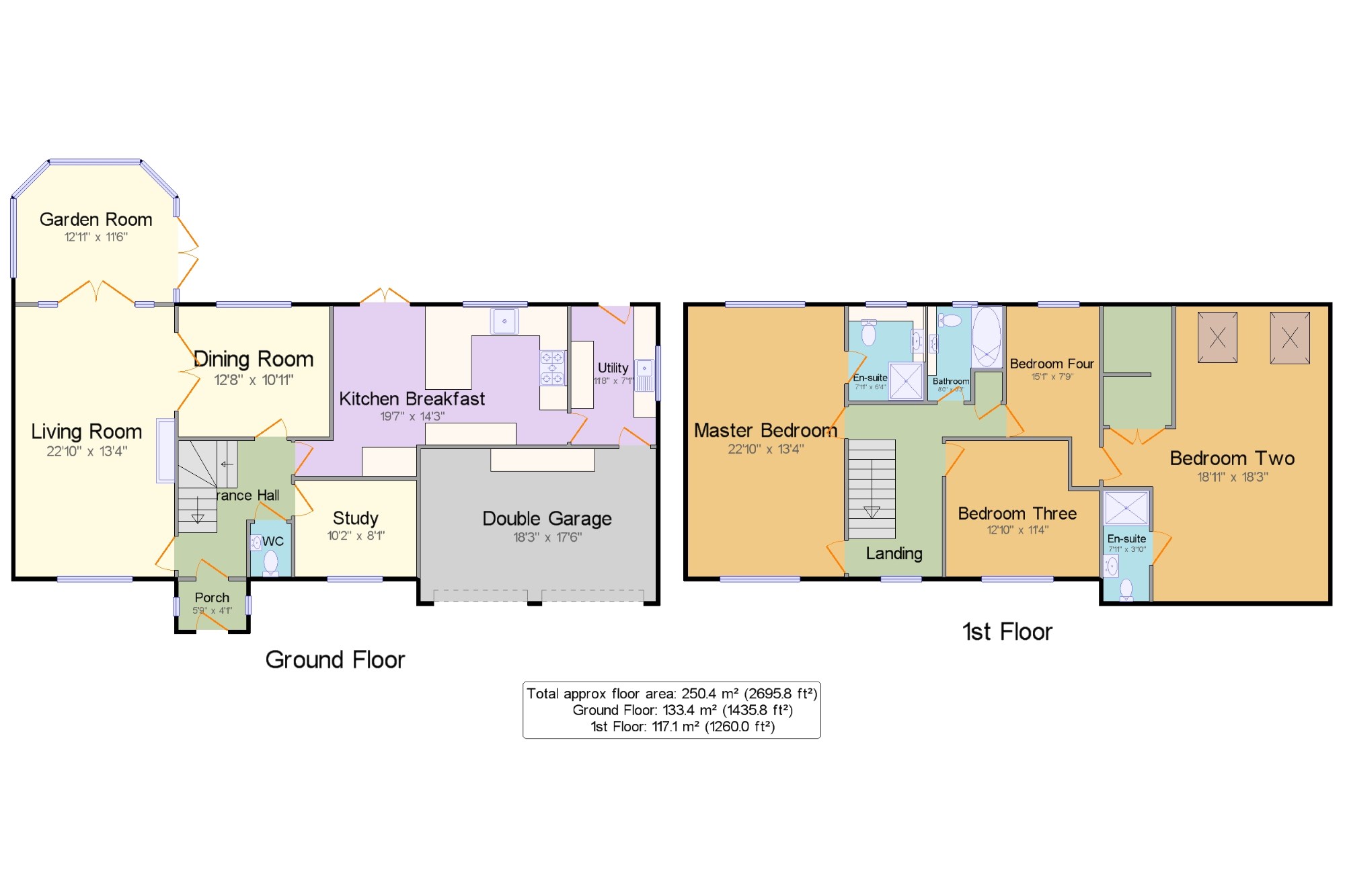4 Bedrooms Detached house for sale in Long Sutton, Langport, Somerset TA10 | £ 600,000
Overview
| Price: | £ 600,000 |
|---|---|
| Contract type: | For Sale |
| Type: | Detached house |
| County: | Somerset |
| Town: | Langport |
| Postcode: | TA10 |
| Address: | Long Sutton, Langport, Somerset TA10 |
| Bathrooms: | 1 |
| Bedrooms: | 4 |
Property Description
Shute House is the ideal family home offering spacious living accommodation, situated on a generous plot. The property comprises; entrance porch and hallway, downstairs WC, living room, dining room, conservatory, kitchen breakfast room, utility room and study. The first floor provides four bedrooms, two en-suites and a family bathroom. The property further benefits from beautifully kept gardens overlooking pasture land to the rear and driveway to the front providing ample off road parking and double garage.
Detached family home
Desirable village location
Four receptions
Four bedrooms
Two en-suites and family bathroom
Generous gardens
Double garage
Driveway
No onward chain
Porch5'9" x 4'1" (1.75m x 1.24m). Front entrance door, windows to both sides and door to:
Entrance Hall9'6" x 11'5" (2.9m x 3.48m). Stairs rising to first floor accommodation and doors to:
WC3'5" x 4'6" (1.04m x 1.37m). WC, hand wash basin, radiator and extractor fan.
Study10'2" x 8'1" (3.1m x 2.46m). Window to the front aspect and radiator.
Living Room22'10" x 13'4" (6.96m x 4.06m). Feature fireplace with inset wood burner, Therma Skirt windows to the front and side aspects, double doors to dining room and double doors to:
Garden Room12'11" x 11'6" (3.94m x 3.5m). Patio doors to the rear aspect, windows to all sides, two Velux windows and radiator.
Dining Room12'8" x 10'11" (3.86m x 3.33m). Window to the rear aspect, radiator, double doors to living room and door to hallway.
Kitchen Breakfast19'7" x 14'3" (5.97m x 4.34m). A range of wall and base units with oak worktops over, inset Belfast sink, built in dishwasher, fridge freezer and Range cooker with electric induction hob and fan over. Radiator, patio doors to the rear aspect, two radiators and door to:
Utility11'8" x 7'1" (3.56m x 2.16m). A range of wall and base units with sink and drainer unit, window to the side aspect, space for washing machine and tumble dryer, fridge, wall mounted gas boiler, door to the rear aspect and door to double garage.
Landing12'11" x 14'5" (3.94m x 4.4m). Window to the front aspect, radiator, airing cupbaord housing hot water tank and storage shelving and doors to:
Master Bedroom22'10" x 13'4" (6.96m x 4.06m). Built in double wardrobes, Therma Skirt, windows to the front and rear aspect and door to:
En-suite7'11" x 6'4" (2.41m x 1.93m). WC, hand wash basin and shower unit, wall mounted heated towel rail and window to the rear aspect.
Bedroom Two18'11" x 18'3" (5.77m x 5.56m). Built in wardrobe, two Velux windows to the rear aspect, eaves storage, Therma Skirt and door to:
En-suite 7'11" x 3'10" (2.41m x 1.17m). WC, hand wash basin and shower unit.
Bedroom Three12'10" x 11'4" (3.91m x 3.45m). Window to the front aspect and radiator.
Bedroom Four15'1" x 7'9" (4.6m x 2.36m). Window to the rear aspect, radiator and door to bedroom two.
Bathroom8' x 6'3" (2.44m x 1.9m). Bath with shower over, WC, hand wash basin, wall mounted heated towel rail and window to the rear aspect.
Double Garage18'3" x 17'6" (5.56m x 5.33m). Two up and over electric roller doors, power and light and worktop with built in fridge.
Front x . A five bar entrance gate opens to a large driveway providing ample off road parking and access to a double garage. A side gate gives access to the rear garden.
Rear x . A well presented mature garden offering many areas of lawn and patios for entertaining. Enclosed by fencing with a range of flower and tree borders.
Additional Information x . Council tax band F (South Somerset District Council), gas central heating via a mixture of radiators and Therma Skirt. Mains water (water meter) and drainage, TV Aerial, telephone and broadband. Offered with no onward chain.
Property Location
Similar Properties
Detached house For Sale Langport Detached house For Sale TA10 Langport new homes for sale TA10 new homes for sale Flats for sale Langport Flats To Rent Langport Flats for sale TA10 Flats to Rent TA10 Langport estate agents TA10 estate agents



.png)






