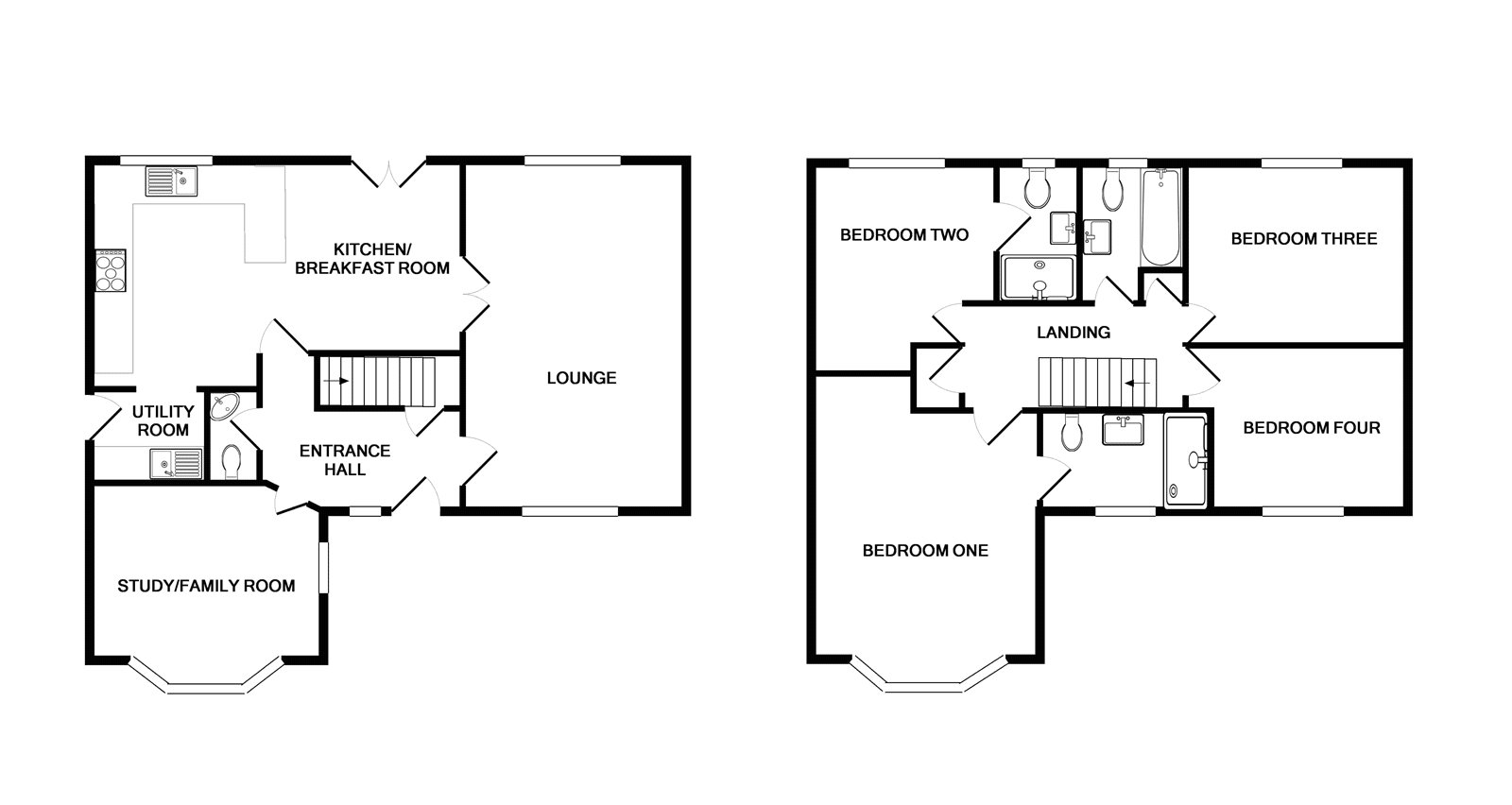4 Bedrooms Detached house for sale in Long Wood Road, Cheswick Village, Bristol BS16 | £ 600,000
Overview
| Price: | £ 600,000 |
|---|---|
| Contract type: | For Sale |
| Type: | Detached house |
| County: | Bristol |
| Town: | Bristol |
| Postcode: | BS16 |
| Address: | Long Wood Road, Cheswick Village, Bristol BS16 |
| Bathrooms: | 4 |
| Bedrooms: | 4 |
Property Description
A truly sumptuous home offering wonderful space for the growing family and beautifully presented by its current owners. Located in a highly desirable location in Cheswick Village, cj Hole are proud to present this executive detached four bedroom home. With local amenities on the door step, such as shops, bus routes, business parks and not far from uwe it is well placed and provides easy access into the city centre via local motorway networks.
The property comprises a spacious entrance hallway which gives access to the living room, study/family room, stunning kitchen/breakfast room and utility. Upstairs there are the four bedrooms with the master and second bedroom benefiting from modern en suite shower rooms, there is also a main family bathroom. Further benefits include a useful downstairs cloakroom, upvc double glazing, gas central heating, enclosed rear garden and double garage and driveway providing ample off street parking.
Ground Floor
Entrance Hall
Entrance door to front aspect, stairs leading to first floor, understairs storage cupboard, radiator.
Cloakroom
Modern two piece white suite comprising close coupled W/C and corner wash hand basin, tiled splashbacks, extractor fan, tiled flooring, radiator.
Lounge (21' 5" x 12' 5" (6.53m x 3.79m))
Double glazed UPVC window to front and rear aspects, feature fireplace with electric fire, double doors to kitchen/breakfast room, two radiators.
Kitchen/Breakfast Room (23' 8" x 11' 6" (7.21m x 3.51m))
Double glazed UPVC window to rear aspect, UPVC sliding doors opening on to the rear garden, a range of modern soft close wall and base units with granite work surfaces over, double undermount sink and drainer unit with mixer tap, granite splashbacks, integrated electric double oven and five ring gas hob with granite splashback and extractor hood over, space for large American style fridge/freezer, integrated dishwasher, under unit lighting, door to utility room, tiled flooring, radiator.
Utility Room
Modern base units with granite work surfaces over, undermount sink and drainer unit with mixer tap, granite splashbacks, space and plumbing for washing machine, tiled flooring, UPVC door to rear garden.
Study/Family Room (13' 7" x 10' 10" (4.14m x 3.31m))
Double glazed bow bay window to front aspect, radiator.
First Floor
Landing
Stairs leading to ground floor, doors to rooms, airing cupboard, access to loft space, storage cupboard.
Bedroom One (15' 3" x 14' 2" (4.65m x 4.32m))
Double glazed UPVC bow bay window to front aspect, built-in wardrobes with sliding doors, radiator.
En Suite One
Double glazed obscure UPVC window to front aspect, modern three piece white suite comprising close coupled W/C, wash hand basin with mixer tap and large walk-in shower cubicle, fully tiled walls and flooring, shaver point, wall cabinet, mirror, heated towel rail.
Bedroom Two (11' 5" x 10' 10" (3.48m x 3.3m))
Double glazed UPVC window to rear aspect, built-in wardrobe with sliding doors, radiator.
En Suite Two
Double glazed obscure UPVC window to rear aspect, modern three piece white suite comprising close coupled W/C, wash hand basin with mixer tap and large shower cubicle, shaver point, mirror, extractor fan, partially tiled walls, tiled flooring, heated towel rail
Bedroom Three (12' 6" x 10' 4" (3.8m x 3.14m))
Double glazed UPVC window to rear aspect, radiator.
Bedroom Four (10' 10" x 9' 1" (3.3m x 2.76m))
Double glazed UPVC window to front aspect, built-in wardrobe with sliding doors, radiator.
Bathroom
Double glazed obscure UPVC window, modern three piece white suite comprising close coupled W/C, pedestal wash hand basin and panelled bath with shower and screen over, partially tiled walls, tiled flooring, shaver point, extractor fan.
Exterior
Front Garden
Laid to lawn with mature flower and shrub borders, paved pathway providing access to property, outside light, gate to side providing pedestrian access to rear garden.
Rear Garden
Attractive garden mainly laid to lawn with mature flower, shrub and tree borders, a paved patio area with paved pathway leading to gated pedestrian access to front of property, stone shingle borders, outside tap, enclosed by boundary wall and fencing.
Double Garage
Double electric up and over door to front aspect, power and lighting, leads to driveway.
Parking
Driveway providing ample off street parking.
Property Location
Similar Properties
Detached house For Sale Bristol Detached house For Sale BS16 Bristol new homes for sale BS16 new homes for sale Flats for sale Bristol Flats To Rent Bristol Flats for sale BS16 Flats to Rent BS16 Bristol estate agents BS16 estate agents



.gif)











