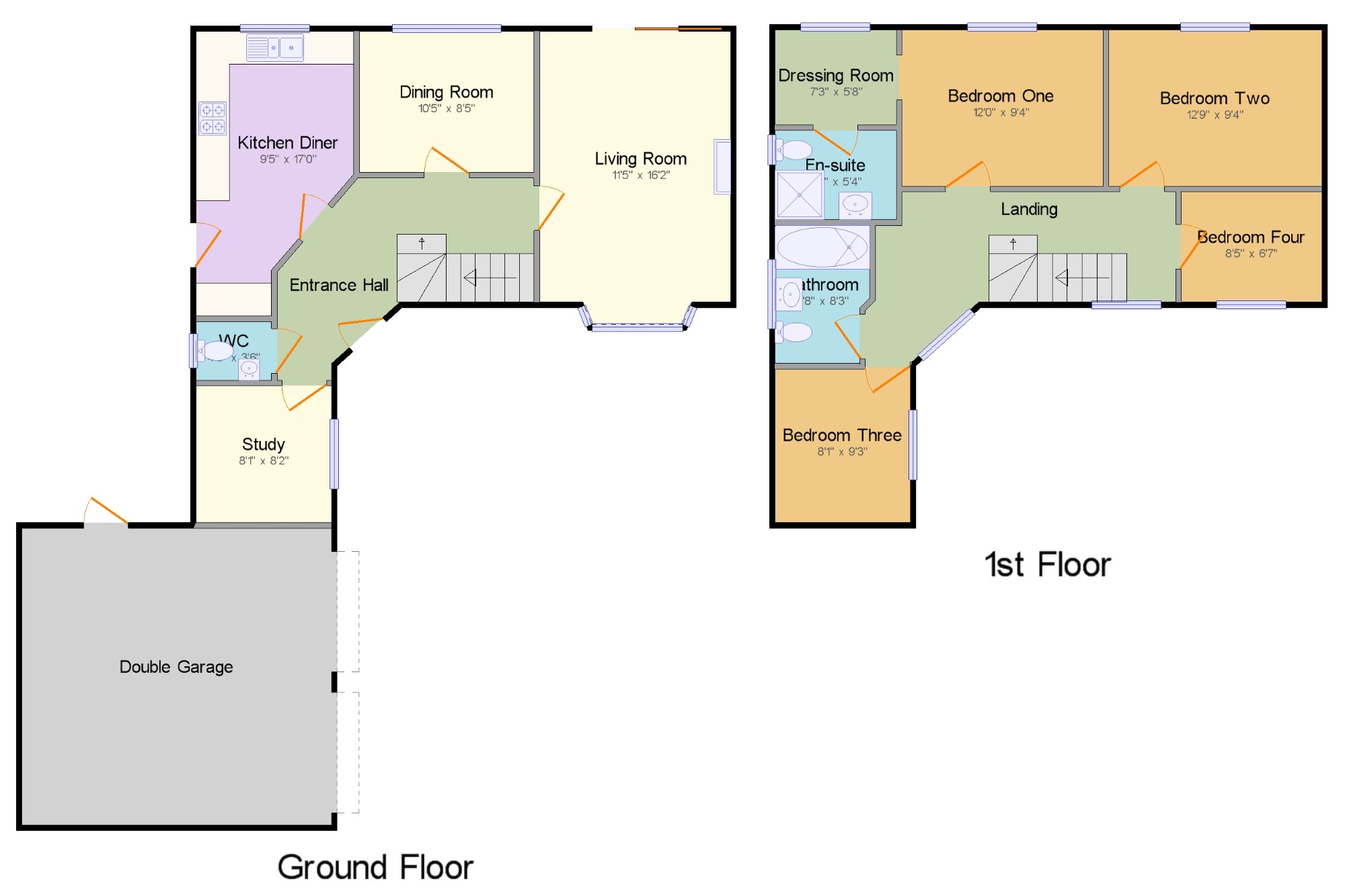4 Bedrooms Detached house for sale in Longbourne Court, Forest Town, Mansfield, Nottinghamshire NG19 | £ 270,000
Overview
| Price: | £ 270,000 |
|---|---|
| Contract type: | For Sale |
| Type: | Detached house |
| County: | Nottinghamshire |
| Town: | Mansfield |
| Postcode: | NG19 |
| Address: | Longbourne Court, Forest Town, Mansfield, Nottinghamshire NG19 |
| Bathrooms: | 2 |
| Bedrooms: | 4 |
Property Description
Spectacular! Bairstow Eves are thrilled to welcome to the market this rare opportunity to acquire a stunning four bedroom detached property situated within a gorgeous plot. The property is a credit to the current owners and offers everything a family could need. The property is also tucked away and is accessible via a shared drive that only leads to three properties, making it incredibly private. Upon arrival you will be blown away by the kerb appeal of this home and once through the front door you will not want to leave. The property comprises a spacious entrance hall that gives access to a bright office looking out onto the drive, modern fitted kitchen diner, separate dining room and stunning living room spanning from the front of the property to the rear with doors opening out onto the enclosed rear garden. The first floor benefits from a stunning master bedroom that also leads into a dressing room as well as en-suite. There are a further two double bedrooms and one really good sized single bedroom as well as the family bathroom. Additionally this home has gas central heating, double glazed windows throughout, off road parking for several vehicles, double garage and a stunning enclosed rear garden. To avoid disappointment, please call the office for viewing arrangements.
Modern detached home
Four bedrooms
En-suite to master
Two reception rooms
Parking and double garage
Enclosed garden
Entrance Hall10'6" x 7'5" (3.2m x 2.26m).
Living Room11'5" x 16'2" (3.48m x 4.93m). UPVC sliding double glazed door, opening onto the garden. Double glazed uPVC bay window facing the front. Radiator and electric fire, laminate flooring, ceiling light.
Dining Room10'5" x 8'5" (3.18m x 2.57m). Double glazed uPVC window facing the rear overlooking the garden. Radiator, laminate flooring, ceiling light.
Kitchen Diner9'5" x 17' (2.87m x 5.18m). Wooden back double glazed door, opening onto the garden. Double glazed uPVC window facing the rear overlooking the garden. Radiator, tiled flooring, ceiling light. Roll top work surface, fitted, wall and base and drawer units, stainless steel sink, integrated, electric oven, integrated, gas hob, over hob extractor, space for standard dishwasher, space for washing machine, dryer, fridge/freezer.
WC4'6" x 3'6" (1.37m x 1.07m). Double glazed uPVC window facing the rear. Radiator, laminate flooring, ceiling light. Low level WC, pedestal sink.
Study8'1" x 8'2" (2.46m x 2.5m). Double glazed uPVC window facing the front. Radiator, laminate flooring, ceiling light.
Double Garage18'6" x 17'9" (5.64m x 5.4m).
Landing16'4" x 6'7" (4.98m x 2m). Double glazed uPVC window facing the front. Radiator, carpeted flooring, ceiling light.
Bedroom One12' x 9'4" (3.66m x 2.84m). Double glazed uPVC window facing the rear overlooking the garden. Radiator, laminate flooring, ceiling light.
En-suite7'3" x 5'4" (2.2m x 1.63m). Double glazed uPVC window with frosted glass facing the rear. Radiator, laminate flooring, ceiling light. Low level WC, single enclosure shower, pedestal sink, extractor fan.
Dressing Room7'3" x 5'8" (2.2m x 1.73m). Double glazed uPVC window facing the rear overlooking the garden. Radiator, laminate flooring, fitted wardrobes, ceiling light.
Bedroom Two12'9" x 9'4" (3.89m x 2.84m). Double glazed uPVC window facing the rear overlooking the garden. Radiator, laminate flooring, fitted wardrobes, ceiling light.
Bedroom Three8'1" x 9'3" (2.46m x 2.82m). Double glazed uPVC window facing the front. Radiator, carpeted flooring, ceiling light.
Bedroom Four8'5" x 6'7" (2.57m x 2m). Double glazed uPVC window facing the front. Radiator, carpeted flooring, ceiling light.
Bathroom5'8" x 8'3" (1.73m x 2.51m). Double glazed uPVC window facing the rear. Heated towel rail, tiled flooring, ceiling light. Low level WC, roll top bath with mixer tap, shower over bath, pedestal sink with mixer tap, extractor fan.
Property Location
Similar Properties
Detached house For Sale Mansfield Detached house For Sale NG19 Mansfield new homes for sale NG19 new homes for sale Flats for sale Mansfield Flats To Rent Mansfield Flats for sale NG19 Flats to Rent NG19 Mansfield estate agents NG19 estate agents



.png)










