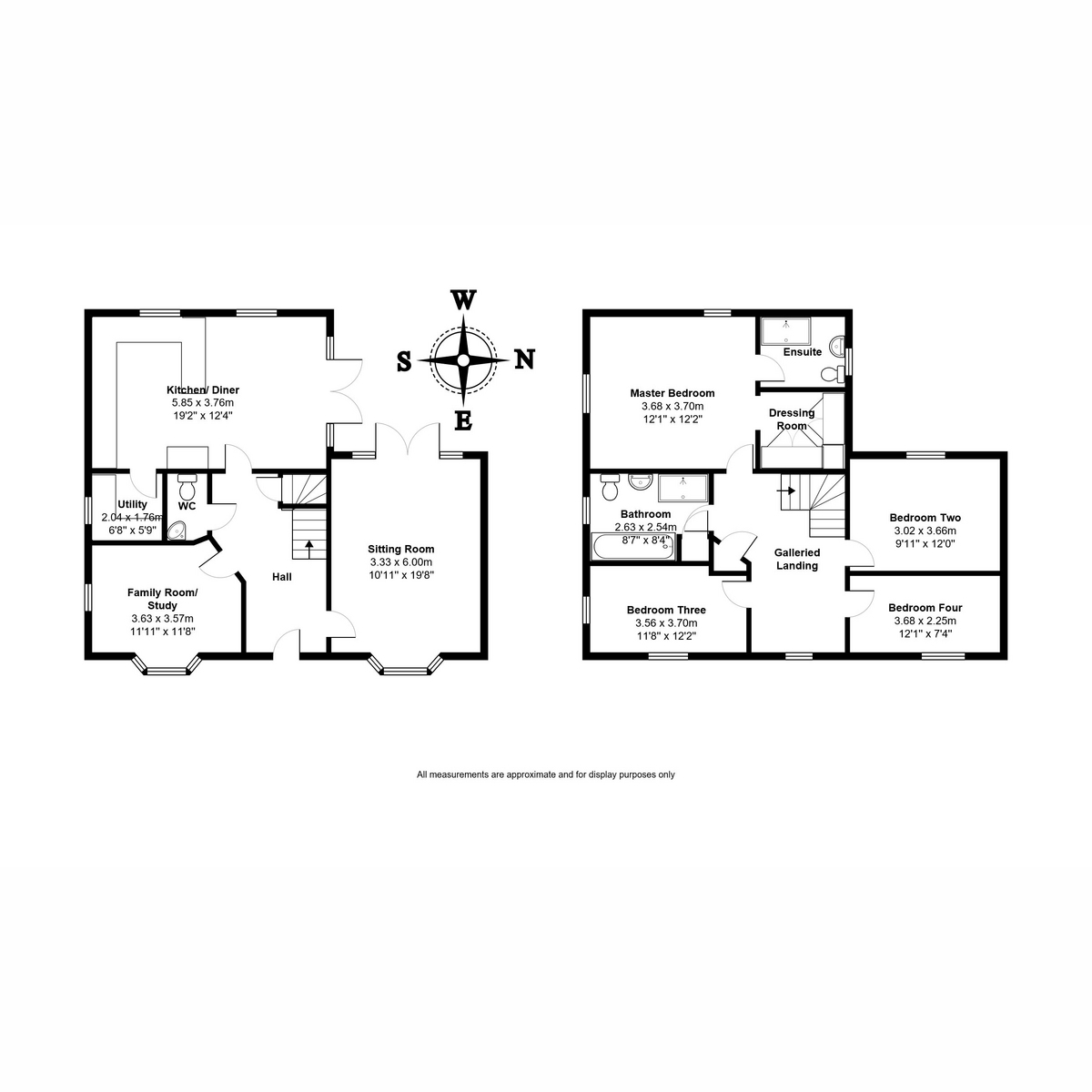4 Bedrooms Detached house for sale in Longbreach Road, Kibworth Harcourt, 0 LE8 | £ 425,000
Overview
| Price: | £ 425,000 |
|---|---|
| Contract type: | For Sale |
| Type: | Detached house |
| County: | Leicestershire |
| Town: | Leicester |
| Postcode: | LE8 |
| Address: | Longbreach Road, Kibworth Harcourt, 0 LE8 |
| Bathrooms: | 2 |
| Bedrooms: | 4 |
Property Description
This Stunning, Modern Family Home In The Desirable Village Of Kibworth Harcourt, Has Been Elegantly Styled And Decorated To Create A Welcoming, Homely Feel From The Moment You Step Through The Door
This stunning, modern family home in the desirable village of Kibworth Harcourt, has been elegantly styled and decorated to create a welcoming, homely feel from the moment you step through the door...With over 1500 sq feet of accommodation there is plenty of space for all your family to enjoy.
Situated on a corner plot in the popular Kibworth Meadows development natural light fills the home upstairs and down.
As you step in through the front door the reception hall is spacious yet homely and welcoming and has a handy built in cupboard for cloaks and shoes, as well as guest cloakroom. The elegant and stylish sitting room is a particularly striking feature of this home with bay window as well as french doors overlooking the patio and rear garden. It simply is the perfect sanctuary to retreat to and relax in during the evenings. Across the hall is a bright family room/study, which is ideal as a cosy snug to avoid clashes over the remote!
The open plan kitchen/diner is sure to become the hub of activity for your family and offers you the space to rustle up treats as well as savour them together in a sociable setting. With a handy separate utility room you'll find lots of storage space to the kitchen units and plenty of work surfaces for the chef of the family to enjoy.
Upstairs the sense of space continues with the impressive galleried landing and four double bedrooms. The master bedroom featuring a suite comprising dressing area with fitted wardrobes and en suite shower room with contemporary fittings. The family bathroom continues in this trend and offers a separate double shower cubicle as well as the all important sanctuary for mum - the bath!
Outside the walled garden is bright and sunny with its westerly and southerly aspects and is ideal for summer morning breakfasts, or evening drinks on the patio.
Accommodation:
Ground floor
hall
cloakroom
Sitting room: 19'8" x 10'11" (6.00m x 3.58m)
family room/study: 11'11" x 11'8" (3.63m x 3.57m)
kitchen/diner: 19'2" x 12'4" (3.76m x 5.85m)
utility room: 6'8" x 5'9" (2.04m x 1.76m)
First floor
landing
Master bedroom: 12'2" x 12'1" (3.70m x 3.68m)
En suite
Bedroom two: 12'0" x 9'11 (3.66m x 3.02m)
bedroom three: 12'2" x 11'8" (3.70 x 3.56m)
bedroom four: 12'1" x 7'4" (3.68m x 2.25m)
family bathroom: 8'7" x 8'4" (2.63m x 2.54m)
Outside
Garage: Up and over door, power and light.
Further Information:
Tenure: Freehold
Built: C2016 (NHBC remaining)
Local Authority: Harborough District Council - Council Tax Band:
Boiler: Ideal Logic
Installed: 2016
Want to arrange a viewing?
Our phone lines are open 8am - 8pm, 7 days per week or speak via live chat 24/7 on our website .
Important Information:
Making An Offer - As part of our service to our Vendors, we ensure that all potential buyers are in a position to proceed with any offer they make and would therefore ask any potential purchaser to speak with our Mortgage Advisor to discuss and establish how they intend to fund their purchase. Additionally, we can offer Independent Financial Advice and are able to source mortgages from the whole of the market, helping you secure the best possible deal and potentially saving you money. If you are making a cash offer, we will ask you to confirm the source and availability of your funds in order for us to present your offer in the best possible light to our Vendor.
Property Particulars: Although we endeavour to ensure the accuracy of property details we have not tested any services, heating, plumbing, equipment or apparatus, fixtures or fittings and no guarantee can be given or implied that they are connected, in working order or fit for purpose. We may not have had sight of legal documentation confirming tenure or other details and any references made are based upon information supplied in good faith by the Vendor.
Floor Plans: Purchasers should note that if a floor plan is included within property particulars it is intended to show the relationship between rooms and does not reflect exact dimensions or indeed seek to exactly replicate the layout of the property. Floor plans are produced for guidance only and are not to scale
Property Location
Similar Properties
Detached house For Sale Leicester Detached house For Sale LE8 Leicester new homes for sale LE8 new homes for sale Flats for sale Leicester Flats To Rent Leicester Flats for sale LE8 Flats to Rent LE8 Leicester estate agents LE8 estate agents



.png)











