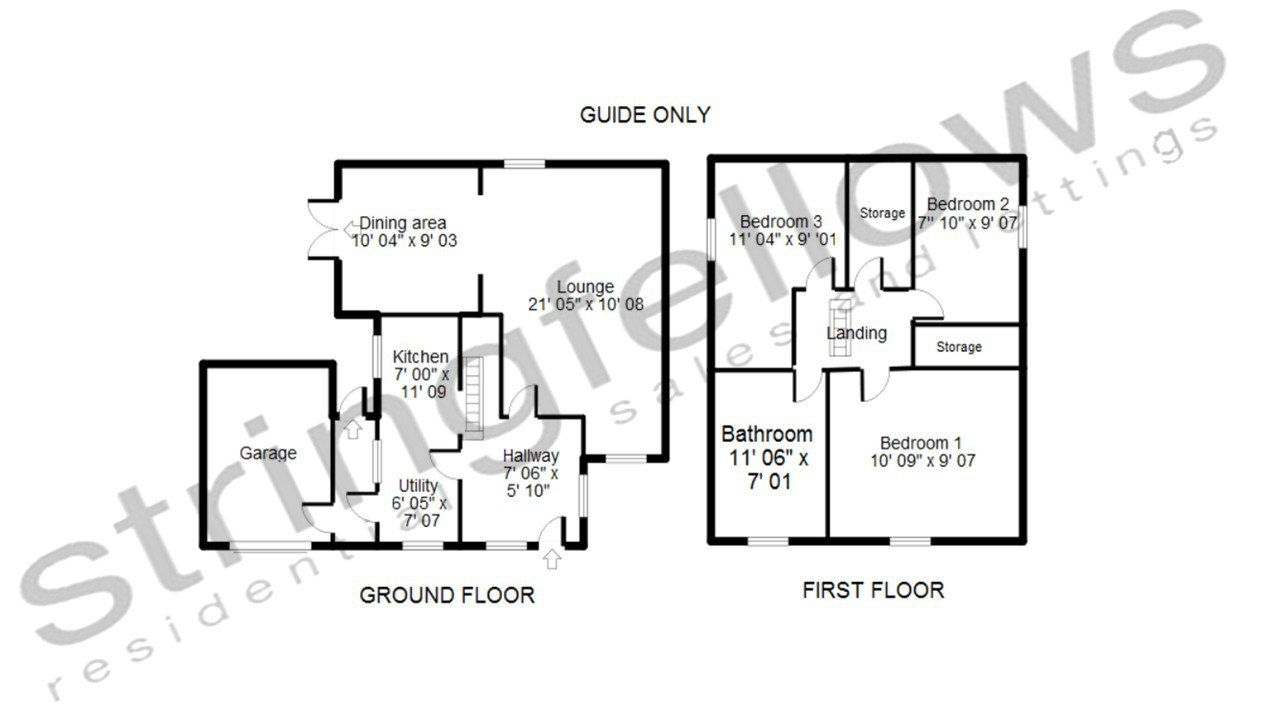3 Bedrooms Detached house for sale in Longcroft, Astley, Tyldesley, Manchester M29 | £ 239,995
Overview
| Price: | £ 239,995 |
|---|---|
| Contract type: | For Sale |
| Type: | Detached house |
| County: | Greater Manchester |
| Town: | Manchester |
| Postcode: | M29 |
| Address: | Longcroft, Astley, Tyldesley, Manchester M29 |
| Bathrooms: | 1 |
| Bedrooms: | 3 |
Property Description
Accommodation stringfellows estate agents are pleased to have received the instructions to market for sale this extended spacious, three bedroomed detached property in a quiet cul-de-sac position placed in a sought-after area on the Leigh/ Astley border. The property is close to local amenities such as local schools and shops and requires updating throughout. The property comprises in brief of, Entrance hallway, Lounge with archway leading to a dining area with patio doors, Fitted kitchen and a separate utility room. To the first floor there is a landing providing access to three bedrooms all of which benefit from fitted wardrobes and a five piece family bathroom suite. Outside to the rear of the property there is a privately fenced lawned and paved garden with a raised paved area, a garden shed and established plants and trees. To the front it is mainly laid to lawn with established plants and trees and a paved driveway providing access for off-road parking with a double garage. This property also benefits from gas central heating and double glazing throughout. **offered with no chain**great family home**
entrance hallway 7' 06" x 5' 10" (2.29m x 1.78m) UPVC d/g door to front with d/g glass panel inserts, UPVC d/g window to front & side, Alarm panel, Gas central heating radiator, Coved ceiling & light.
Lounge 21' 05" x 10' 08" (6.53m x 3.25m) UPVC d/g window to front, UPVC d/g window to rear, Laminate flooring, Wooden fire surround with marble back panel & hearth + electric fire, 3x wall lights, Coved ceiling & light, Gas central heating radiator, Archway to dining area, Electric sockets, Phone & Ariel points.
Dining area 10' 04" x 9' 03" (3.15m x 2.82m) UPVC Patio doors to rear garden, Laminate flooring, Coved ceiling, Ceiling light + rose, Gas central heating radiator, Electric sockets. 2x Telephone sockets.
Kitchen 7' 00" x 11' 09" (2.13m x 3.58m) UPVC d/g window to side, A range of fitted wooden wall & base units with complementary worktops, Stainless steel bowl sink with chrome mixer tap, Integrated electric oven with separate electric hob, Integrated fridge freezer, Fitted extractor fan, Ceiling light, Gas central heating radiator, Electric sockets, Under-stairs storage.
Utility room 6' 05" x 7' 07" (1.96m x 2.31m) UPVC d/g window to front, Tiled flooring, Ceiling light, Fitted worktop, Electric sockets, Gas central heating radiator. Internal door leading to garage.
First floor/landing Carpet, Loft access, Ceiling light, Coved ceiling, Electric sockets.
Bedroom 1 10' 09" x 9' 07" (3.28m x 2.92m) UPVC d/g window to front, Carpet, A range of fitted wardrobes with beside cabinets + dressing area, Ceiling light with fan, Gas central heating radiator, Electric sockets.
Bedroom 2 7'' 10" x 9' 07" (2.39m x 2.92m) UPVC d/g window to side, Carpet, A range of fitted wardrobes, Ceiling light, Coved ceiling, Gas central heating radiator, Electric sockets.
Bedroom 3 11' 04" x 9' '01" (3.45m x NaNm) UPVC d/g window to side, Carpet, A range of fitted base cupboards Ceiling light, Coved ceiling, 1x wall light, Fitted hand wash basin in cupboard housing/base unit, Gas central heating radiator, Electric sockets.
Bathroom 11' 06" x 7' 01" (3.51m x 2.16m) UPVC d/g window to front, Five piece suite comprising of low level w/c, Bidet, Hand wash basin, Bath with mixer tap + shower head, shower cubicle with fitted electric shower all in fitted cupboard housing, Fully tiled walls, Carpet, Ceiling spotlights.
Garden Outside to the rear of the property there is a privately fenced lawned and paved garden with a raised paved area, a garden shed and established plants and trees. To the front it is mainly laid to lawn with established plants and trees and a paved driveway providing access for off-road parking with a double garage. This property also benefits from gas central heating and double glazing throughout.
Property Location
Similar Properties
Detached house For Sale Manchester Detached house For Sale M29 Manchester new homes for sale M29 new homes for sale Flats for sale Manchester Flats To Rent Manchester Flats for sale M29 Flats to Rent M29 Manchester estate agents M29 estate agents



.png)











