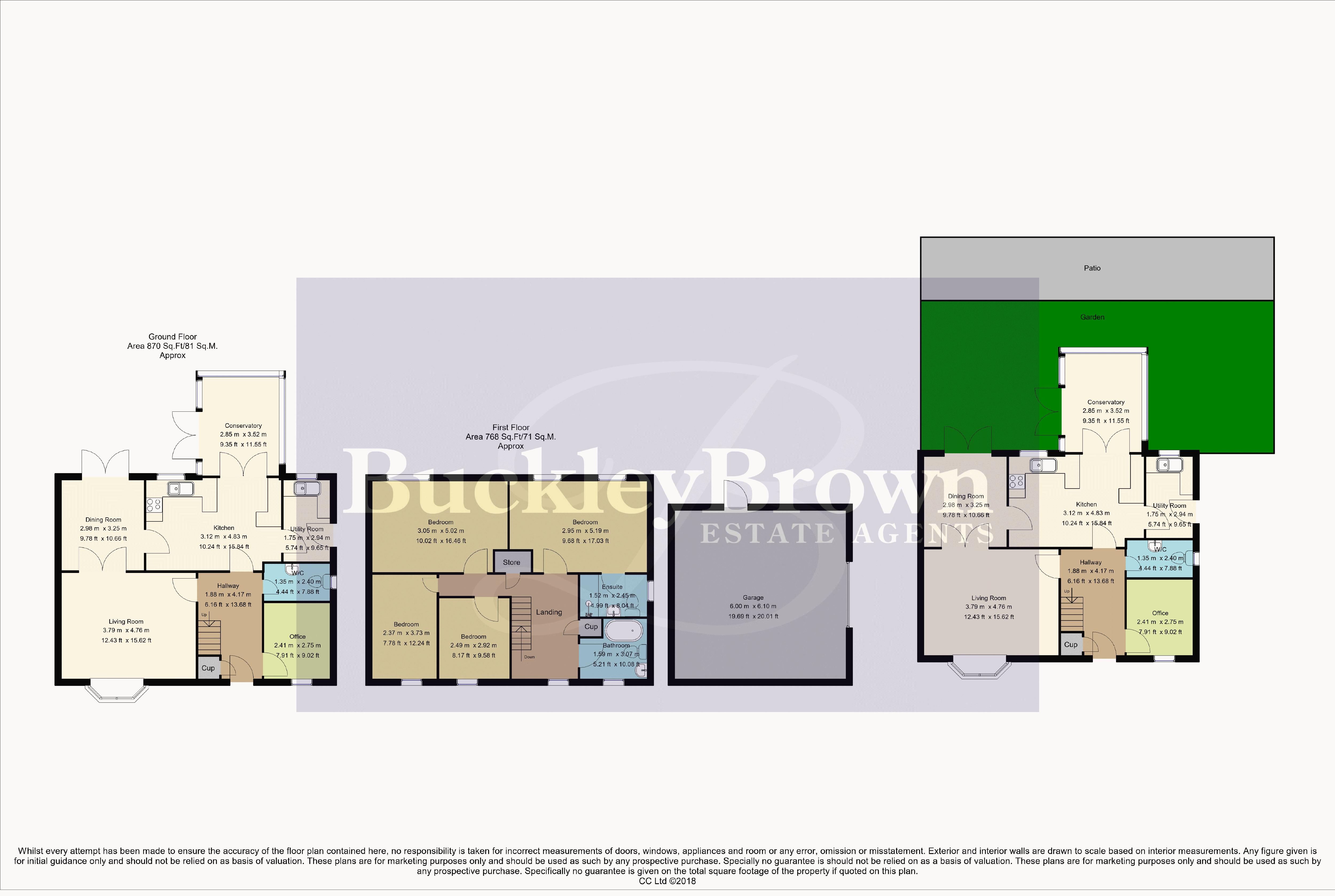4 Bedrooms Detached house for sale in Longdale Lane, Ravenshead, Nottingham NG15 | £ 430,000
Overview
| Price: | £ 430,000 |
|---|---|
| Contract type: | For Sale |
| Type: | Detached house |
| County: | Nottingham |
| Town: | Nottingham |
| Postcode: | NG15 |
| Address: | Longdale Lane, Ravenshead, Nottingham NG15 |
| Bathrooms: | 2 |
| Bedrooms: | 4 |
Property Description
This four bedroomed detached family residence is a real stand out property that oozes style, class and quality.
There is some serious space on offer here in this beautiful home that has been significantly improved over recent years. If you are looking for a home for you and your family then this one is definitely worth a look.
Providing extremely spacious and highly versatile accommodation with many gorgeous features both inside and out. The lush interior is exceptionally well-presented, naturally light, tasteful and calming with clever use of colours and practical sense throughout and we are confident that you will love it just as much as we do!
The property stands superbly, set behind electric operate gates that in our opinion offer the 'wow' factor and makes the property secure. This in turn gives access to ample off street parking with a driveway and further benefits to the front aspect is the detached double garage. To the rear is a fantastic and enclosed rear garden, featuring a two patio areas and a good sized lawn.
Upon a detailed personal inspection, the full attributes and size of this property will be revealed. Boasting a welcoming reception hallway which gives access into the downstairs WC, fitted with a gorgeous and modern suite in white. There is then a front reception room which lends itself well as a study but this could perhaps be used as a playroom to suit the lifestyle of any buyer. There is then the main lounge which is bay fronted and has a feature fireplace housing a gas fire. Furthermore, you will go on to find the dining room as well as a most useful conservatory that overlooks and provides access outside for convenience. The kitchen comes complete with a range of attractive and modern units. In addition to all of this, there is the advantage of a utility room.
The first floor hosts the four bedrooms with the master having the luxury of it's own dedicated and impressive en-suite facility, fitted with a suite in white. There is then a well appointed family bathroom.
Located in the highly regarded area of Ravenshead, offering a wealth of local amenities that are within easy reach. There is also great access to good commuter links such as the A60 and the M1 motorway network is within reach from here.
A home to be cherished and be proud of! Call today to view!
Reception Hallway
With a central heating radiator, tiled floor and a useful storage cupboard. Stairs rising to the first floor accommodation.
Downstairs WC
Fitted with a modern suite in white comprising; low level WC and a wash hand basin. With a window to the side elevation, central heating radiator, tiled floor and ceiling inset spotlights.
Study
With a window to the front elevation.
Lounge
The focal point of this reception room is the feature fireplace housing a gas fire. With a bay window to the front elevation and a central heating radiator.
Dining Room
With double doors providing access outside to the garden for convenience. Central heating radiator.
Kitchen
Fitted with an attractive range of wall and base units with a sink and drainer unit set into working surfaces. Space for a cooker with extractor over. Further space for a fridge/freezer. With a window to the rear elevation, central heating radiator and ceiling inset spotlights. Double doors provides access into the conservatory.
Utility Room
Fitted with a range of wall and base units with a sink and drainer unit set into a worktop. Space and plumbing for both an automatic washing machine and dryer. With a window to the rear elevation and a door providing access outside for convenience.
Conservatory
With laminate flooring and double doors provide access outside.
Landing
With two windows to the front elevation and a central heating radiator.
Bedroom One
With two windows to the front elevation and a central heating radiator.
En-Suite
A stunning and stylish en-suite facility fitted with a modern suite in white comprising; shower cubicle, low level WC and a pedestal wash hand basin. With an opaque window to the side elevation, heated towel rail, ceiling inset spotlights, tiling to both the floor and walls.
Bedroom Two
With a window to the rear elevation and a central heating radiator.
Bedroom Three
With a window to the front elevation and a central heating radiator.
Bedroom Four
With a window to the front elevation and a central heating radiator.
Family Bathroom
A smartly appointed family bathroom fitted with a suite in white comprising; panelled bath having an electric shower over, low level WC and a pedestal wash hand basin. With an opaque window to the front elevation, chrome heated towel rail, tiled floor and ceiling inset spotlights.
Outside
Enjoying a lovely plot, boasting a gated and secure entrance via electric operates gates to the front which in turn gives access to the driveway, allowing for ample off street parking. Further to this, there is the added benefit of a detached double garage. To the rear is a pleasant and enclosed garden, featuring a patio, ideal for a seating area, good sized lawn and a further raised patio. A super garden for any family!
Property Location
Similar Properties
Detached house For Sale Nottingham Detached house For Sale NG15 Nottingham new homes for sale NG15 new homes for sale Flats for sale Nottingham Flats To Rent Nottingham Flats for sale NG15 Flats to Rent NG15 Nottingham estate agents NG15 estate agents



.png)











