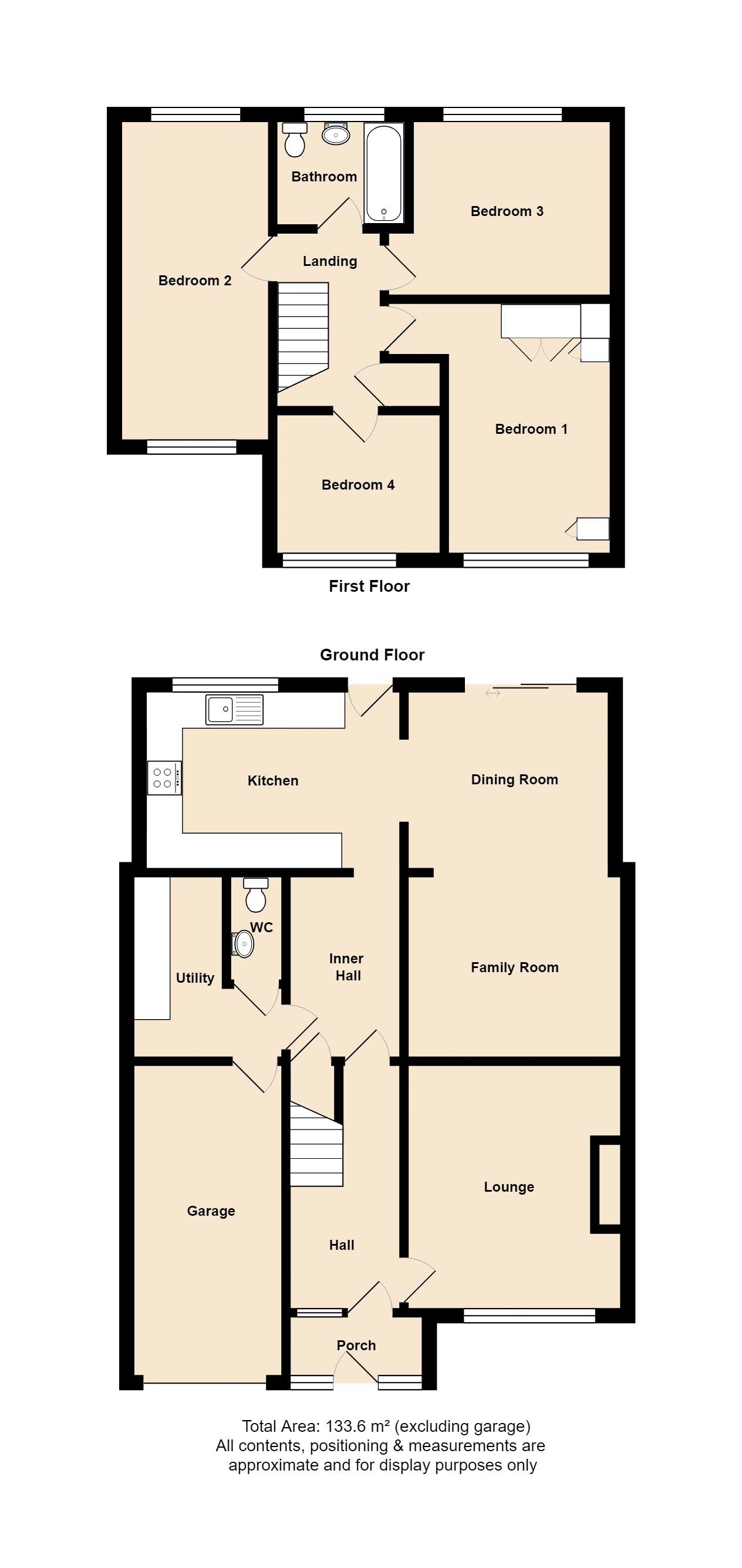4 Bedrooms Detached house for sale in Longdown Road, Congleton CW12 | £ 279,950
Overview
| Price: | £ 279,950 |
|---|---|
| Contract type: | For Sale |
| Type: | Detached house |
| County: | Cheshire |
| Town: | Congleton |
| Postcode: | CW12 |
| Address: | Longdown Road, Congleton CW12 |
| Bathrooms: | 1 |
| Bedrooms: | 4 |
Property Description
‘Location location location’! West Heath is always a sought after area for a wide range of buyers and it’s easy to see why! With easy access to excellent commuter links and the M6 motorway, brilliant amenities by way of ‘West Heath Shopping Precinct’, highly regarded primary and secondary schools and plenty of countryside walks and recreational areas, it really is perfect!
The property in question sits proudly within a popular residential development and is excellently presented throughout.
Having been extended, the property boasts spacious accommodation across both floors, a useful garage and a very generous garden that’s just ideal for entertaining!
Of particular note is the family kitchen/dining area that opens onto this lovely garden making it perfect for long family days and evening entertainment! We could talk all day about this fantastic family home but to really witness the full package we implore you to book an internal viewing so call us now to view your next ideal home!
Entrance Porch (7' 6'' x 3' 2'' (2.28m x 0.96m))
PVCu double glazed door with window to side. 13 Amp power points. Tiled floor.
Entrance Hall
Coving to ceiling. Stairs. Double panel central heating radiator with thermostat. BT telephone point (subject to BT approval). Stairs. Oak floor. Hardwood doors to lounge and inner hall.
Inner Hall (10' 0'' x 5' 10'' (3.05m x 1.78m))
Coving to ceiling. Hardwood doors to understairs cupboard. Utility opening to kitchen. 13 Amp power points. Oak floor.
Utility
Wall mounted and base units. Space and plumbing for washing machine. Space for tumble dryer. Space for fridge/freezer. Radiator.
Cloakroom
White low level W.C. Wash hand basin. Half tiled walls. Extractor fan.
Lounge (13' 7'' x 11' 10'' (4.145m x 3.608m))
PVCu double glazed window to front aspect. Coving to ceiling. Double panel central heating radiator with thermostat. 13 Amp power points. Feature fireplace with decorative surround. Oak floor.
Kitchen (14' 3'' x 10' 5'' (4.333m x 3.176m))
Coving to ceiling. PVCu double glazed window and door to rear. Modern shaker style cream units with timber edges and roll edge laminated surfaces with tiled splashbacks. Matching eye level units with under and over pelmet mood lighting and two units having glass display doors and extractor hood. Single drainer stainless steel sink with mixer tap. Integrated fridge and freezer. Space for slot-in cooker and dishwasher. 13 Amp power points. Tiled floor.
Family/Dining Room (21' 4'' x 11' 8'' (6.508m x 3.563m))
Coving to ceiling. Two double panel central heating radiators with thermostats. 13 Amp power points. PVCu double glazed sliding patio doors to rear. Double opening to the kitchen.
Galliered Landing
Coving to ceiling. Access to boarded loft with pull down ladder with light. Door to storage cupboard. Doors to all other rooms.
Bedroom 1 Front (14' 0'' x 12' 3'' (4.276m x 3.742m))
PVCu double glazed window to front aspect. Double panel central heating radiator with thermostat. 13 Amp power points. Fitted wardrobes with cupboards over. Space for king size bed.
Bedroom 2 Front (17' 10'' x 8' 1'' (5.431m x 2.475m))
PVCu double glazed windows to front and rear aspect. Coving to ceiling. Two double panel central heating radiators with thermostats. 13 Amp power points.
Bedroom 3 Rear (12' 3'' x 9' 10'' (3.737m x 2.991m))
PVCu double glazed window to rear aspect. Coving to ceiling. Double panel central heating radiator with thermostat. 13 Amp power points.
Bedroom 4 Front (8' 7'' x 8' 4'' (2.607m x 2.534m))
PVCu double glazed window to front aspect. Coving to ceiling. Double panel central heating radiator with thermostat. 13 Amp power points.
Bathroom
PVCu opaque double glazed window to rear aspect. White modern suite comprising: Low level W.C., wash hand basin set in base vanity unit and panelled bath with power shower and screen over. Chrome heated towel rail/radiator. Fully tiled walls. Shower point.
Outside
Integral Garage (18' 5'' x 8' 6'' (5.623m x 2.596m))
Up and over door. Power and light. Valliant modern high efficiency combination gas central heating boiler.
Front
Fully landscaped with brick block driveway providing parking for a number of cars.
Rear
Fully enclosed by timber fence panels having patio leading to artificial lawn surface.
Services
All mains services are connected (although not tested).
Viewing
Strictly by appointment through the sole selling agent timothy A brown.
Property Location
Similar Properties
Detached house For Sale Congleton Detached house For Sale CW12 Congleton new homes for sale CW12 new homes for sale Flats for sale Congleton Flats To Rent Congleton Flats for sale CW12 Flats to Rent CW12 Congleton estate agents CW12 estate agents



.png)











